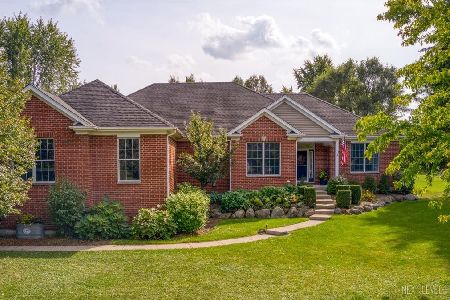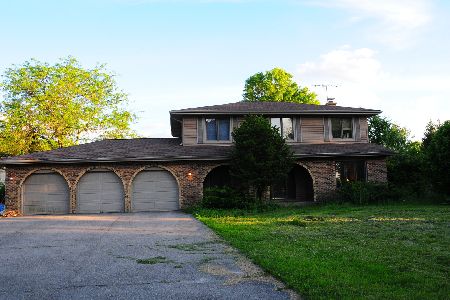43W016 Plank Road, Hampshire, Illinois 60140
$319,000
|
Sold
|
|
| Status: | Closed |
| Sqft: | 1,938 |
| Cost/Sqft: | $159 |
| Beds: | 3 |
| Baths: | 3 |
| Year Built: | 1991 |
| Property Taxes: | $7,188 |
| Days On Market: | 2718 |
| Lot Size: | 3,00 |
Description
A "Little Bit of Country" to Enjoy with a short drive to conveniences!! 3 Acres include 3 BR, 2.1 BTH Ranch. Att 2.1+ Car Gar + 36x64 "Cleary" Outbuilding for all those extra Toys & Hobbies. Sit on your 8x20 Front Porch to view the lovely front yard or the 13x15 cement Patio overlooking beautiful backyard with Pine Trees & Flower Gardens. Newer Furnace, C/A, Htwt Heater, Roof, & Washer/Dryer (all less than 10 yrs). Open Floor Plan Concept with 12 Ft. Ceilings in Great Room & Track Lighting. Fr Doors lead to 3 Season Sunroom with Vaulted Ceiling & Wood Stove. 4 Ceiling Fans thruout home. Cheery Kitchen with Appliances (DW "As Is"), Can Lights & loads of Cabinet and Counterspace + separate Eating Area. 1st Fl Ldy w/Half Bath. Pull down stairs in Garage to floored Attic for added Storage + access to Basement with Stairs from Garage too. Basement plumbed for extra Bath. Cleary Building includes 14 Ft. Ceilings (part Cement/Gravel Floor) + 220V Elec. HORSES & ANIMALS ARE WELCOME!!!
Property Specifics
| Single Family | |
| — | |
| Ranch | |
| 1991 | |
| Full | |
| — | |
| No | |
| 3 |
| Kane | |
| — | |
| 0 / Not Applicable | |
| None | |
| Private Well | |
| Septic-Private | |
| 09985336 | |
| 0508200018 |
Property History
| DATE: | EVENT: | PRICE: | SOURCE: |
|---|---|---|---|
| 17 Aug, 2018 | Sold | $319,000 | MRED MLS |
| 16 Jun, 2018 | Under contract | $309,000 | MRED MLS |
| 11 Jun, 2018 | Listed for sale | $309,000 | MRED MLS |
Room Specifics
Total Bedrooms: 3
Bedrooms Above Ground: 3
Bedrooms Below Ground: 0
Dimensions: —
Floor Type: Carpet
Dimensions: —
Floor Type: Carpet
Full Bathrooms: 3
Bathroom Amenities: —
Bathroom in Basement: 0
Rooms: Eating Area,Great Room,Sun Room
Basement Description: Unfinished
Other Specifics
| 2.1 | |
| Concrete Perimeter | |
| Gravel | |
| Patio, Porch, Storms/Screens | |
| — | |
| 130,680 | |
| Pull Down Stair,Unfinished | |
| Full | |
| Vaulted/Cathedral Ceilings, First Floor Bedroom, First Floor Laundry, First Floor Full Bath | |
| Range, Microwave, Dishwasher, Refrigerator, Washer, Dryer, Range Hood | |
| Not in DB | |
| — | |
| — | |
| — | |
| Wood Burning Stove |
Tax History
| Year | Property Taxes |
|---|---|
| 2018 | $7,188 |
Contact Agent
Nearby Similar Homes
Nearby Sold Comparables
Contact Agent
Listing Provided By
Century 21 New Heritage





