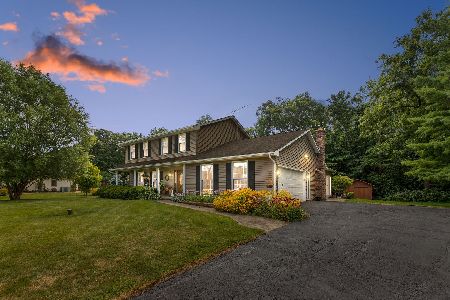43W033 Thorndon Ridge Drive, Elburn, Illinois 60119
$257,900
|
Sold
|
|
| Status: | Closed |
| Sqft: | 2,184 |
| Cost/Sqft: | $119 |
| Beds: | 4 |
| Baths: | 3 |
| Year Built: | 1976 |
| Property Taxes: | $7,669 |
| Days On Market: | 4135 |
| Lot Size: | 0,00 |
Description
Pride of ownership inside and out! Beautiful 2 story home with hardwood floors on half of the main level. Spacious living room, perfect for entertaining. Cozy family room with fieldstone fireplace & antique barn wood walls. Finished basement with huge rec room. Gorgeous, private yard on 1+ acre, with mature trees. Two sheds on the property, backing to wooded area. Privacy and tranquility surround this property!
Property Specifics
| Single Family | |
| — | |
| — | |
| 1976 | |
| Full | |
| — | |
| No | |
| — |
| Kane | |
| Donny Hill Meadows | |
| 215 / Annual | |
| Other | |
| Private Well | |
| Septic-Private | |
| 08739195 | |
| 1120227005 |
Property History
| DATE: | EVENT: | PRICE: | SOURCE: |
|---|---|---|---|
| 15 Dec, 2014 | Sold | $257,900 | MRED MLS |
| 10 Nov, 2014 | Under contract | $259,900 | MRED MLS |
| — | Last price change | $264,000 | MRED MLS |
| 26 Sep, 2014 | Listed for sale | $264,000 | MRED MLS |
Room Specifics
Total Bedrooms: 4
Bedrooms Above Ground: 4
Bedrooms Below Ground: 0
Dimensions: —
Floor Type: Carpet
Dimensions: —
Floor Type: Carpet
Dimensions: —
Floor Type: Carpet
Full Bathrooms: 3
Bathroom Amenities: —
Bathroom in Basement: 0
Rooms: Recreation Room
Basement Description: Finished
Other Specifics
| 2 | |
| — | |
| Asphalt | |
| Patio, Storms/Screens | |
| — | |
| 44370 SQ. FT. | |
| — | |
| Full | |
| Hardwood Floors, First Floor Laundry | |
| Range, Microwave, Dishwasher, Refrigerator, Washer, Dryer, Stainless Steel Appliance(s) | |
| Not in DB | |
| Street Lights, Street Paved | |
| — | |
| — | |
| Gas Log |
Tax History
| Year | Property Taxes |
|---|---|
| 2014 | $7,669 |
Contact Agent
Nearby Similar Homes
Nearby Sold Comparables
Contact Agent
Listing Provided By
Baird & Warner




