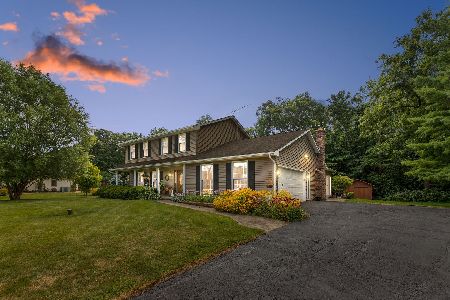43w054 Thorndon Ridge Drive, Elburn, Illinois 60119
$278,000
|
Sold
|
|
| Status: | Closed |
| Sqft: | 2,535 |
| Cost/Sqft: | $114 |
| Beds: | 4 |
| Baths: | 4 |
| Year Built: | 1976 |
| Property Taxes: | $7,848 |
| Days On Market: | 3518 |
| Lot Size: | 0,98 |
Description
This is the perfect time of year to come out and enjoy this wonderful home. The huge, very mature and wonderfully landscaped yard has something for everyone. Beautiful plant beds and perennials, huge mature trees that provide wonderful shad, and a rolling lot that shows off a great lawn. There's a shed and a second two car garage in the back yard for your hobbies. Many places to relax, open front porch, 2 decks and a large patio accessed from the finished walk out basement. The first floor has nice large rooms and beautiful views from every room. Nice eat in kitchen with Corian counters. Cozy family room with a full brick fireplace and access to the deck. Large gathering space in the living room and private dining room right off the foyer. Upstairs are 4 generous bedrooms. The finished walk out basement has a large rec room great for entertaining and a large brick fireplace to enjoy on winter days. Located in a country subdivision with a lot just shy of an acre.
Property Specifics
| Single Family | |
| — | |
| — | |
| 1976 | |
| Full,Walkout | |
| — | |
| No | |
| 0.98 |
| Kane | |
| Donny Hill Meadows | |
| 225 / Annual | |
| Insurance,Lake Rights | |
| Private Well | |
| Septic-Private | |
| 09247504 | |
| 1117477014 |
Nearby Schools
| NAME: | DISTRICT: | DISTANCE: | |
|---|---|---|---|
|
Grade School
Blackberry Creek Elementary Scho |
302 | — | |
|
Middle School
Harter Middle School |
302 | Not in DB | |
|
High School
Kaneland Senior High School |
302 | Not in DB | |
Property History
| DATE: | EVENT: | PRICE: | SOURCE: |
|---|---|---|---|
| 13 Jul, 2016 | Sold | $278,000 | MRED MLS |
| 7 Jun, 2016 | Under contract | $289,900 | MRED MLS |
| 4 Jun, 2016 | Listed for sale | $289,900 | MRED MLS |
Room Specifics
Total Bedrooms: 4
Bedrooms Above Ground: 4
Bedrooms Below Ground: 0
Dimensions: —
Floor Type: Carpet
Dimensions: —
Floor Type: Carpet
Dimensions: —
Floor Type: Carpet
Full Bathrooms: 4
Bathroom Amenities: Whirlpool
Bathroom in Basement: 1
Rooms: Den,Recreation Room,Mud Room
Basement Description: Partially Finished,Exterior Access
Other Specifics
| 4 | |
| Concrete Perimeter | |
| Concrete | |
| Deck, Porch, Brick Paver Patio, Storms/Screens | |
| Corner Lot | |
| 201X62X170X175X226 | |
| Unfinished | |
| Full | |
| Sauna/Steam Room | |
| Range, Microwave, Dishwasher, Refrigerator, Washer, Dryer | |
| Not in DB | |
| Street Paved | |
| — | |
| — | |
| Wood Burning, Gas Starter |
Tax History
| Year | Property Taxes |
|---|---|
| 2016 | $7,848 |
Contact Agent
Nearby Similar Homes
Nearby Sold Comparables
Contact Agent
Listing Provided By
Charles Rutenberg Realty of IL




