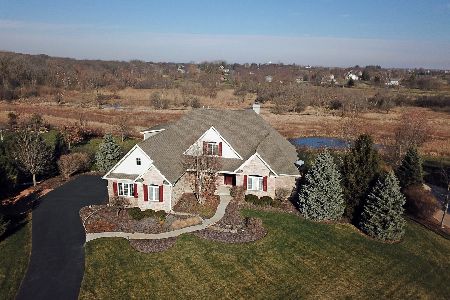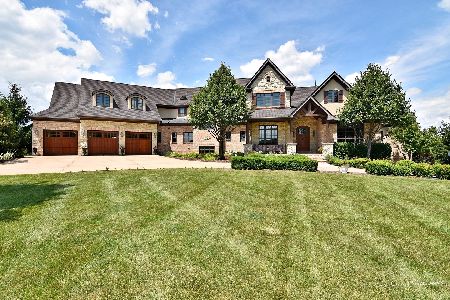43W098 Derek Drive, Elburn, Illinois 60119
$590,000
|
Sold
|
|
| Status: | Closed |
| Sqft: | 3,799 |
| Cost/Sqft: | $158 |
| Beds: | 4 |
| Baths: | 4 |
| Year Built: | 2006 |
| Property Taxes: | $18,939 |
| Days On Market: | 4798 |
| Lot Size: | 1,50 |
Description
QUALITY CRAFTSMANSHIP BEYOND COMPARISON! Almost NEW Dream home with panoramic views of protected natural prairie & woods! Every high-end amenity you can imagine including a stunning kitchen & hearth room (AWESOME)! 1st floor master suite w/SUPER Luxe bath! Professional landscaping, lighting & sprinkler! Multi-room & outdoor audio, security system plus a walk-out basement waiting to be finished! Metra Station 10 mins!
Property Specifics
| Single Family | |
| — | |
| Traditional | |
| 2006 | |
| Full | |
| CUSTOM | |
| Yes | |
| 1.5 |
| Kane | |
| — | |
| 0 / Not Applicable | |
| None | |
| Private Well | |
| Septic-Private | |
| 08228865 | |
| 1117426005 |
Nearby Schools
| NAME: | DISTRICT: | DISTANCE: | |
|---|---|---|---|
|
Grade School
Blackberry Creek Elementary Scho |
302 | — | |
|
Middle School
Kaneland Middle School |
302 | Not in DB | |
|
High School
Kaneland Senior High School |
302 | Not in DB | |
Property History
| DATE: | EVENT: | PRICE: | SOURCE: |
|---|---|---|---|
| 15 Mar, 2013 | Sold | $590,000 | MRED MLS |
| 28 Jan, 2013 | Under contract | $599,900 | MRED MLS |
| — | Last price change | $609,900 | MRED MLS |
| 3 Dec, 2012 | Listed for sale | $619,000 | MRED MLS |
| 1 May, 2018 | Sold | $605,000 | MRED MLS |
| 27 Mar, 2018 | Under contract | $624,900 | MRED MLS |
| 23 Mar, 2018 | Listed for sale | $624,900 | MRED MLS |
| 5 Apr, 2021 | Sold | $660,000 | MRED MLS |
| 5 Mar, 2021 | Under contract | $679,900 | MRED MLS |
| — | Last price change | $689,900 | MRED MLS |
| 29 Dec, 2020 | Listed for sale | $709,900 | MRED MLS |
Room Specifics
Total Bedrooms: 4
Bedrooms Above Ground: 4
Bedrooms Below Ground: 0
Dimensions: —
Floor Type: Carpet
Dimensions: —
Floor Type: Carpet
Dimensions: —
Floor Type: Carpet
Full Bathrooms: 4
Bathroom Amenities: Whirlpool,Separate Shower,Double Sink
Bathroom in Basement: 0
Rooms: Eating Area,Office,Study,Other Room
Basement Description: Unfinished
Other Specifics
| 3 | |
| Concrete Perimeter | |
| Asphalt | |
| Deck, Patio | |
| Forest Preserve Adjacent,Wetlands adjacent,Park Adjacent,Stream(s),Water View | |
| 276.22X138.64X227.63X97.51 | |
| Unfinished | |
| Full | |
| Vaulted/Cathedral Ceilings, Skylight(s), Hardwood Floors, First Floor Bedroom, First Floor Laundry, First Floor Full Bath | |
| Range, Microwave, Dishwasher, Refrigerator | |
| Not in DB | |
| — | |
| — | |
| — | |
| Gas Log |
Tax History
| Year | Property Taxes |
|---|---|
| 2013 | $18,939 |
| 2018 | $14,524 |
| 2021 | $13,288 |
Contact Agent
Nearby Similar Homes
Nearby Sold Comparables
Contact Agent
Listing Provided By
Coldwell Banker Residential






