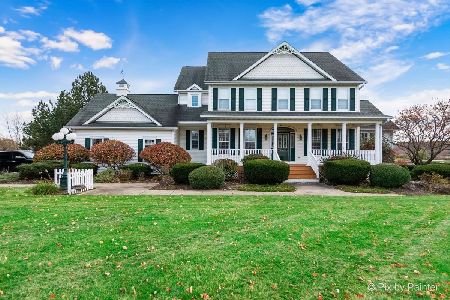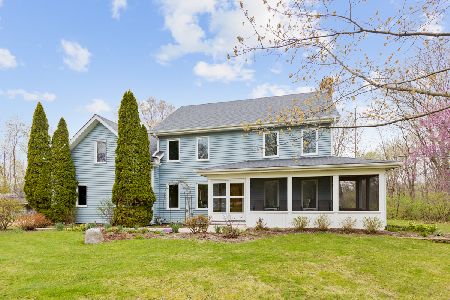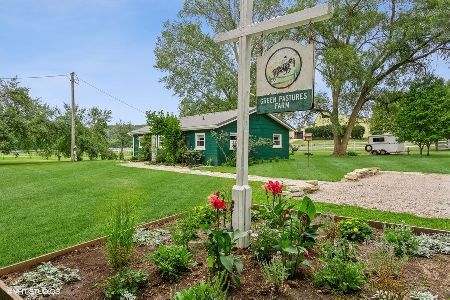43W103 Main Street Road, Elburn, Illinois 60119
$275,000
|
Sold
|
|
| Status: | Closed |
| Sqft: | 2,720 |
| Cost/Sqft: | $110 |
| Beds: | 3 |
| Baths: | 3 |
| Year Built: | 1969 |
| Property Taxes: | $8,585 |
| Days On Market: | 2940 |
| Lot Size: | 2,00 |
Description
One of a kind!! Mid Century Modern full brick ranch architecturally designed with great surprises inside. This home sits on 2 acres (zoned F-1) in the native oak forest near. the Silver Maple Equestrian Forest Preserve. Imagine riding your horse from your yard to the preserve. You won't want to leave. Four bedrooms and 3 full baths. Master bedroom and bedroom #2 have full baths. The bathrooms are designed with the European simple style boasting marble, old fashioned tile and sunken shower rooms. Den/office could easily be your 4th bedroom. New carpeting and interior paint. The radiant heated floors are wonderful. Low fuel bills. The center of the home is an 18' high atrium. What a great room to turn into your garden sanctuary. Enclosed back porch. Oversized garage with plenty of room for a workshop or hobby shop. Outbuildings and recreational vehicles are allowed. 6-minutes to Metra station and 6-minutes to Randall Rd. Shed in back yard needs work.
Property Specifics
| Single Family | |
| — | |
| Ranch | |
| 1969 | |
| None | |
| — | |
| No | |
| 2 |
| Kane | |
| — | |
| 0 / Not Applicable | |
| None | |
| Private Well | |
| Septic-Private | |
| 09826307 | |
| 1120400007 |
Property History
| DATE: | EVENT: | PRICE: | SOURCE: |
|---|---|---|---|
| 7 Sep, 2018 | Sold | $275,000 | MRED MLS |
| 31 Jul, 2018 | Under contract | $299,900 | MRED MLS |
| — | Last price change | $319,900 | MRED MLS |
| 4 Jan, 2018 | Listed for sale | $349,900 | MRED MLS |
Room Specifics
Total Bedrooms: 3
Bedrooms Above Ground: 3
Bedrooms Below Ground: 0
Dimensions: —
Floor Type: Carpet
Dimensions: —
Floor Type: Carpet
Full Bathrooms: 3
Bathroom Amenities: —
Bathroom in Basement: 0
Rooms: Eating Area,Den,Atrium
Basement Description: None
Other Specifics
| 2.5 | |
| — | |
| — | |
| Porch Screened | |
| Forest Preserve Adjacent,Horses Allowed,Wooded | |
| 200X374X209X403 | |
| — | |
| Full | |
| Heated Floors, First Floor Bedroom, In-Law Arrangement, First Floor Laundry, First Floor Full Bath | |
| Range, Refrigerator | |
| Not in DB | |
| — | |
| — | |
| — | |
| — |
Tax History
| Year | Property Taxes |
|---|---|
| 2018 | $8,585 |
Contact Agent
Nearby Similar Homes
Nearby Sold Comparables
Contact Agent
Listing Provided By
RE/MAX All Pro






