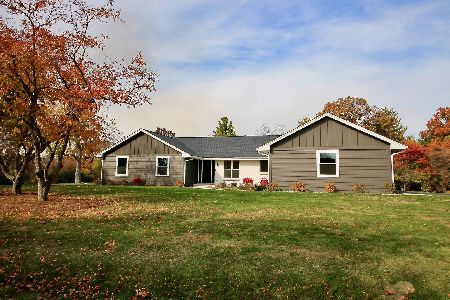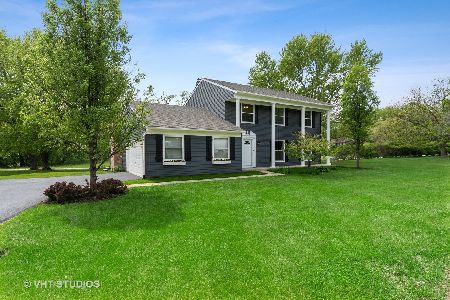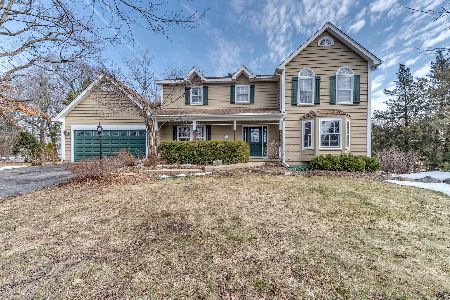43W175 Empire Road, St Charles, Illinois 60175
$439,500
|
Sold
|
|
| Status: | Closed |
| Sqft: | 2,754 |
| Cost/Sqft: | $156 |
| Beds: | 4 |
| Baths: | 3 |
| Year Built: | 1912 |
| Property Taxes: | $10,588 |
| Days On Market: | 2901 |
| Lot Size: | 2,90 |
Description
ABSOLUTELY STUNNING REHABBED CHIC FARMHOUSE!!! This is not your average remodel--No detail has been overlooked! Beautiful kitchen with tons of white cabinetry, wine bar, island with pendant lighting, granite countertops & stainless steel Samsung smart appliances. Amazing natural light throughout the home from the brand new Pella windows. New crown molding and beautiful engineered hardwood flooring on the main level and original hardwood on the second level. Step out of your warm shower onto heated bathroom floors. New high-efficiency hot water heater and both furnaces have been replaced. New 600 ft well & well tank. Where do I even begin outside?? Hobbyist, animal lover or car enthusiasts dream! 2 car drive in garage attached to the house, detached 3 car garage, shed huge heated barn with concrete floor! Would make a great equestrian property as well! So many options! All of this located on almost 3 acres with mature trees & a creek! Don't forget to check out the 3D tour!!
Property Specifics
| Single Family | |
| — | |
| Farmhouse | |
| 1912 | |
| Full | |
| — | |
| No | |
| 2.9 |
| Kane | |
| Fox Hunt | |
| 0 / Not Applicable | |
| None | |
| Private Well | |
| Septic-Private | |
| 09865322 | |
| 0817276005 |
Nearby Schools
| NAME: | DISTRICT: | DISTANCE: | |
|---|---|---|---|
|
Grade School
Lily Lake Grade School |
301 | — | |
|
Middle School
Prairie Knolls Middle School |
301 | Not in DB | |
|
High School
Central High School |
301 | Not in DB | |
|
Alternate Junior High School
Central Middle School |
— | Not in DB | |
Property History
| DATE: | EVENT: | PRICE: | SOURCE: |
|---|---|---|---|
| 12 Apr, 2018 | Sold | $439,500 | MRED MLS |
| 26 Feb, 2018 | Under contract | $429,000 | MRED MLS |
| 23 Feb, 2018 | Listed for sale | $429,000 | MRED MLS |
Room Specifics
Total Bedrooms: 4
Bedrooms Above Ground: 4
Bedrooms Below Ground: 0
Dimensions: —
Floor Type: Hardwood
Dimensions: —
Floor Type: Hardwood
Dimensions: —
Floor Type: Carpet
Full Bathrooms: 3
Bathroom Amenities: Double Sink
Bathroom in Basement: 0
Rooms: Enclosed Porch,Office,Mud Room
Basement Description: Unfinished
Other Specifics
| 5 | |
| Concrete Perimeter | |
| Asphalt | |
| Deck | |
| Irregular Lot,Stream(s),Wooded | |
| 223X583X271X183X232X357 | |
| Finished | |
| Full | |
| Hardwood Floors, Wood Laminate Floors, Heated Floors, Second Floor Laundry | |
| Range, Microwave, Dishwasher, Refrigerator, High End Refrigerator, Stainless Steel Appliance(s) | |
| Not in DB | |
| Street Paved | |
| — | |
| — | |
| — |
Tax History
| Year | Property Taxes |
|---|---|
| 2018 | $10,588 |
Contact Agent
Nearby Sold Comparables
Contact Agent
Listing Provided By
Suburban Life Realty, Ltd






