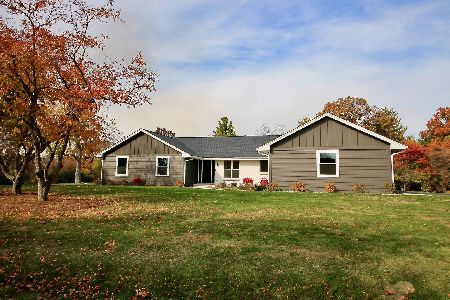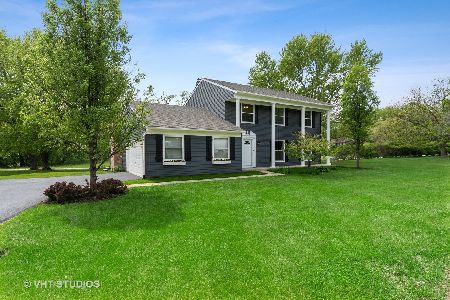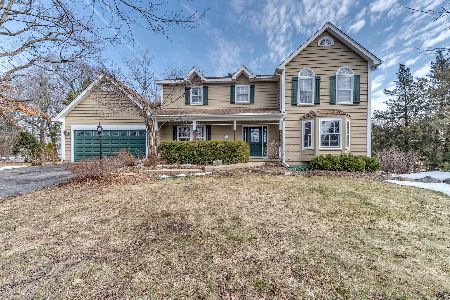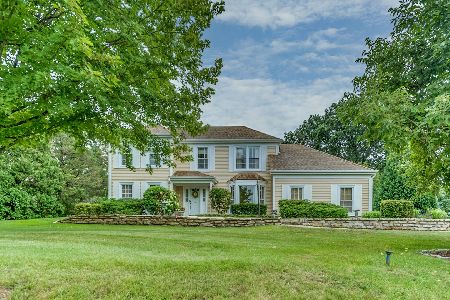5N620 Quail Court, St Charles, Illinois 60175
$294,550
|
Sold
|
|
| Status: | Closed |
| Sqft: | 2,621 |
| Cost/Sqft: | $111 |
| Beds: | 4 |
| Baths: | 3 |
| Year Built: | 1988 |
| Property Taxes: | $8,933 |
| Days On Market: | 2775 |
| Lot Size: | 0,72 |
Description
Completely move-in ready and immaculately maintained home in St. Charles. Large eat-in kitchen with center island, updated tile backsplash, and stainless steel fridge and dishwasher. Kitchen opens to family room with brick fireplace. Huge master with his/her WIC and bath with separate shower and whirlpool tub. First floor laundry. Finished basement with bar, rec room, and office. All 4 bedrooms on 2nd floor. Bathrooms updated. Sunroom with vaulted ceilings, timber beams, skylights and tons of windows for beautiful views. Private back yard features hot tub, fire pit, and large deck. Large bedroom closets and ample storage throughout. Highly rated Burlington Central schools. The Windings features a community clubhouse, swimming pool, playground, sledding hill, fishing pond, and miles of wooded walking trails. Aggressively priced!
Property Specifics
| Single Family | |
| — | |
| Colonial | |
| 1988 | |
| Full | |
| — | |
| No | |
| 0.72 |
| Kane | |
| The Windings Of Ferson Creek | |
| 475 / Annual | |
| Clubhouse,Pool,Other | |
| Community Well | |
| Public Sewer | |
| 10002351 | |
| 0816154001 |
Nearby Schools
| NAME: | DISTRICT: | DISTANCE: | |
|---|---|---|---|
|
Grade School
Lily Lake Grade School |
301 | — | |
|
Middle School
Central Middle School |
301 | Not in DB | |
|
High School
Central High School |
301 | Not in DB | |
|
Alternate Junior High School
Prairie Knolls Middle School |
— | Not in DB | |
Property History
| DATE: | EVENT: | PRICE: | SOURCE: |
|---|---|---|---|
| 24 Sep, 2018 | Sold | $294,550 | MRED MLS |
| 19 Jul, 2018 | Under contract | $289,900 | MRED MLS |
| — | Last price change | $300,000 | MRED MLS |
| 29 Jun, 2018 | Listed for sale | $300,000 | MRED MLS |
Room Specifics
Total Bedrooms: 4
Bedrooms Above Ground: 4
Bedrooms Below Ground: 0
Dimensions: —
Floor Type: Carpet
Dimensions: —
Floor Type: Carpet
Dimensions: —
Floor Type: Carpet
Full Bathrooms: 3
Bathroom Amenities: Whirlpool,Separate Shower,Double Sink
Bathroom in Basement: 0
Rooms: Office,Recreation Room,Heated Sun Room,Other Room
Basement Description: Finished
Other Specifics
| 2 | |
| Concrete Perimeter | |
| Concrete | |
| Deck | |
| Cul-De-Sac | |
| 76X275X101X78X241 | |
| — | |
| Full | |
| Vaulted/Cathedral Ceilings, Hot Tub, Wood Laminate Floors, First Floor Laundry | |
| Range, Microwave, Dishwasher, Refrigerator, Washer, Dryer, Disposal | |
| Not in DB | |
| Clubhouse, Pool, Tennis Courts, Street Paved | |
| — | |
| — | |
| Wood Burning |
Tax History
| Year | Property Taxes |
|---|---|
| 2018 | $8,933 |
Contact Agent
Nearby Sold Comparables
Contact Agent
Listing Provided By
Great Western Properties







