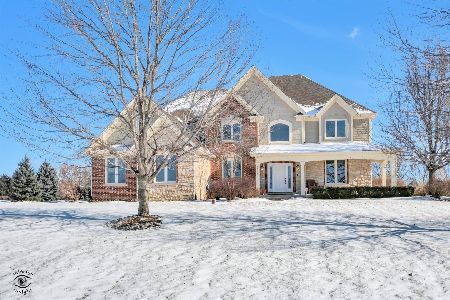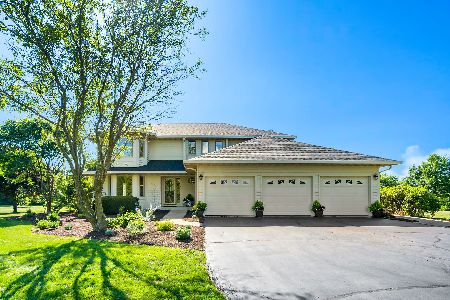43W301 Badger Court, St Charles, Illinois 60175
$435,000
|
Sold
|
|
| Status: | Closed |
| Sqft: | 3,432 |
| Cost/Sqft: | $129 |
| Beds: | 4 |
| Baths: | 3 |
| Year Built: | 2004 |
| Property Taxes: | $12,355 |
| Days On Market: | 2524 |
| Lot Size: | 3,21 |
Description
Come see this charming Cape Cod home in private culdesac. Enjoy 3.25 acres that backs to open fields and includes dog walking paths. If you enjoy summertime sitting on a large front porch and drinking lemonade you will love this property! Porch is (36' X 6'). This home features a large eat-in family style kitchen with 42" Cherry Cabinets, wine bar and custom made concrete countertops & wood flooring. This home includes stellar 7.5" crown molding throughout the entire first floor and 10' ceilings! This is an entertaining mecca with a large dining room with tons of natural light. FIRST Floor Master with a large ensuite bathroom, walk-in closet, the bedroom leads to either front porch or back deck/office. Family room boasts a beautiful brick fireplace & mantle with french doors that lead to large deck and stamped concrete patio with firepit. Full-sized sports court w/ basketball & short court tennis. Finished basement w/workout areas & tons of storage! Don't miss this fabulous home.
Property Specifics
| Single Family | |
| — | |
| Cape Cod | |
| 2004 | |
| Full | |
| — | |
| No | |
| 3.21 |
| Kane | |
| Prairie Creek | |
| 0 / Not Applicable | |
| None | |
| Private Well | |
| Septic-Private | |
| 10299948 | |
| 0808452003 |
Property History
| DATE: | EVENT: | PRICE: | SOURCE: |
|---|---|---|---|
| 17 May, 2019 | Sold | $435,000 | MRED MLS |
| 2 Apr, 2019 | Under contract | $444,000 | MRED MLS |
| 7 Mar, 2019 | Listed for sale | $444,000 | MRED MLS |
| 2 Apr, 2021 | Sold | $524,900 | MRED MLS |
| 25 Feb, 2021 | Under contract | $524,900 | MRED MLS |
| 25 Feb, 2021 | Listed for sale | $524,900 | MRED MLS |
Room Specifics
Total Bedrooms: 4
Bedrooms Above Ground: 4
Bedrooms Below Ground: 0
Dimensions: —
Floor Type: Carpet
Dimensions: —
Floor Type: Carpet
Dimensions: —
Floor Type: Carpet
Full Bathrooms: 3
Bathroom Amenities: Whirlpool,Separate Shower
Bathroom in Basement: 0
Rooms: Office
Basement Description: Partially Finished
Other Specifics
| 3 | |
| Concrete Perimeter | |
| Concrete | |
| Deck, Dog Run, Stamped Concrete Patio, Fire Pit | |
| Cul-De-Sac | |
| 3.2094 | |
| Dormer,Finished,Pull Down Stair | |
| Full | |
| Hardwood Floors, First Floor Bedroom, First Floor Laundry, First Floor Full Bath, Walk-In Closet(s) | |
| — | |
| Not in DB | |
| Tennis Courts, Street Paved | |
| — | |
| — | |
| Wood Burning |
Tax History
| Year | Property Taxes |
|---|---|
| 2019 | $12,355 |
| 2021 | $12,569 |
Contact Agent
Nearby Sold Comparables
Contact Agent
Listing Provided By
Envision Real Estate LLC








