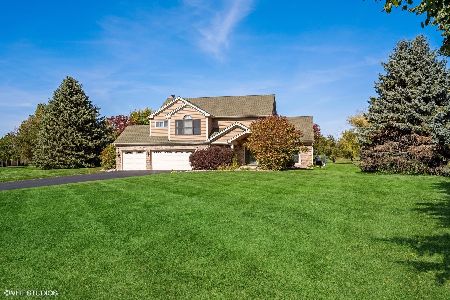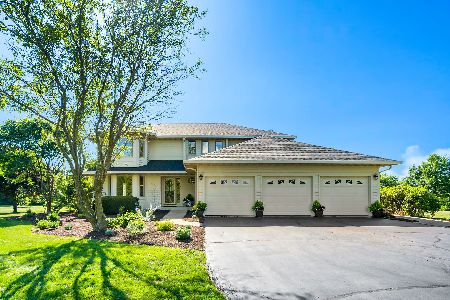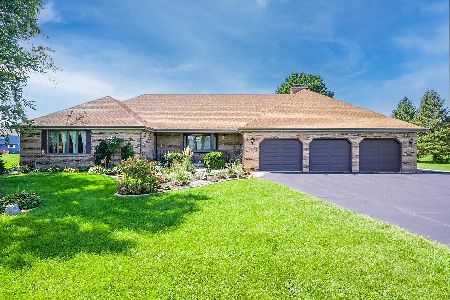6N202 Prairie Valley Drive, St Charles, Illinois 60175
$740,000
|
Sold
|
|
| Status: | Closed |
| Sqft: | 4,308 |
| Cost/Sqft: | $174 |
| Beds: | 4 |
| Baths: | 5 |
| Year Built: | 1995 |
| Property Taxes: | $12,191 |
| Days On Market: | 391 |
| Lot Size: | 1,87 |
Description
Welcome to your dream home in St. Charles! This private oasis features a stunning outdoor area complete with a sparkling pool, a relaxing hot tub, and a charming tiki bar, perfect for entertaining or unwinding. Cape Cod style home with an open floor plan with 9' ceilings and floor to ceiling windows! Enjoy the custom chef's kitchen with designer granite, 6 burner stove with an abundance of custom cabinetry, and lots of food prep space. Walk-in pantry with custom shelving and glass pantry door. Entertain in the eat-in kitchen with Pottery barn crystal chandelier, matching pendant chandeliers & bathroom and front door chandeliers. The living room boasts warmth with an updated see-thru decorative stone fireplace. First-floor laundry room with designer agitator sink for delicates. Guest bathroom. Upstairs, three additional well-appointed bedrooms and two stylish bathrooms provide ample space and privacy for family or guests. The expansive full basement is designed for entertainment with custom built bar area and an additional bathroom, making it ideal for hosting ,with the opportunity to have a private bedroom with a closet. Stunning backyard with 20' X 40' lighted pool. Enjoy summer nights with a 6 person built-in spa with privacy landscaping trees, 12 person tiki bar. Move on over to the paver patio built-in firepit for the ultimate staycation. This home is nestled on nearly 2 acres on a corner lot. This home seamlessly blends luxury, comfort, and thoughtful design, creating an unparalleled living experience.
Property Specifics
| Single Family | |
| — | |
| — | |
| 1995 | |
| — | |
| — | |
| No | |
| 1.87 |
| Kane | |
| — | |
| 675 / Annual | |
| — | |
| — | |
| — | |
| 12262686 | |
| 0808402001 |
Property History
| DATE: | EVENT: | PRICE: | SOURCE: |
|---|---|---|---|
| 14 May, 2021 | Under contract | $0 | MRED MLS |
| 2 May, 2021 | Listed for sale | $0 | MRED MLS |
| 6 Mar, 2025 | Sold | $740,000 | MRED MLS |
| 31 Jan, 2025 | Under contract | $750,000 | MRED MLS |
| 1 Jan, 2025 | Listed for sale | $750,000 | MRED MLS |








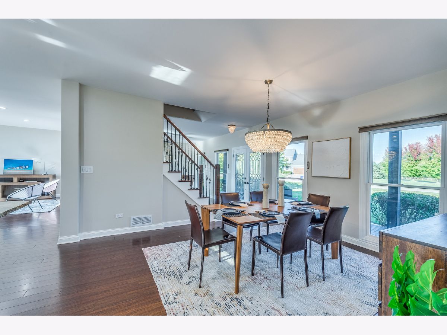


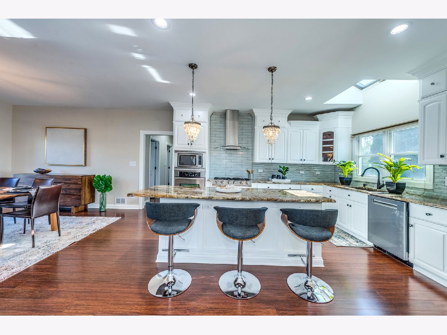

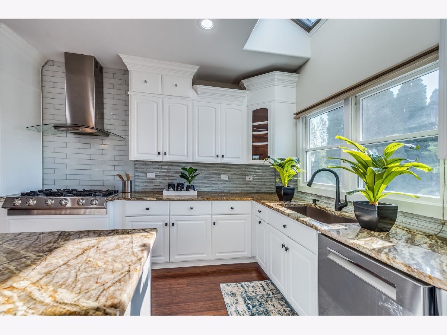



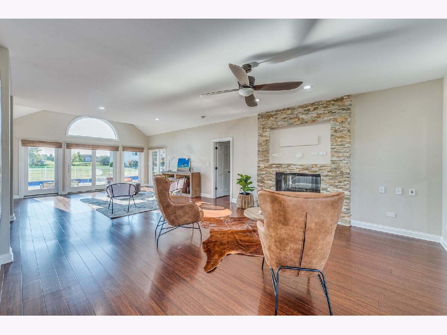

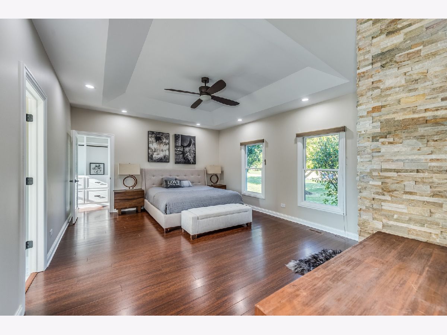

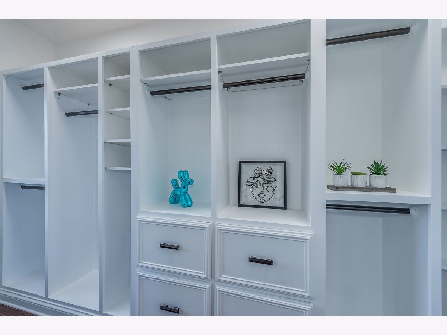

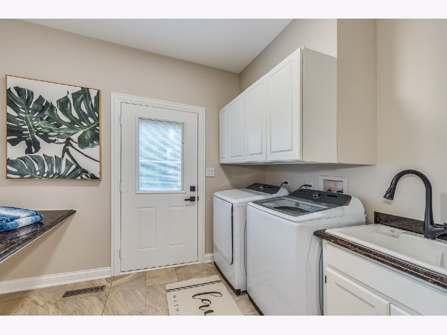
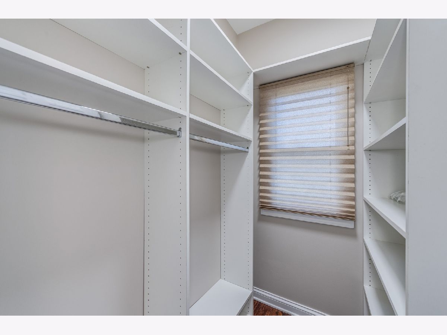
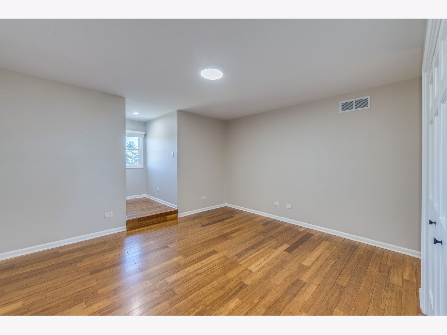
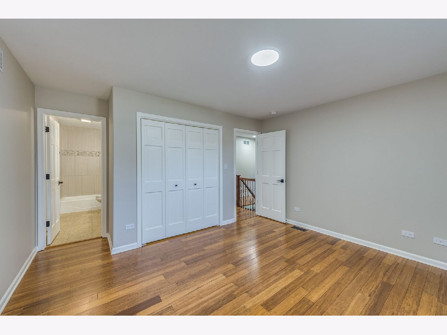

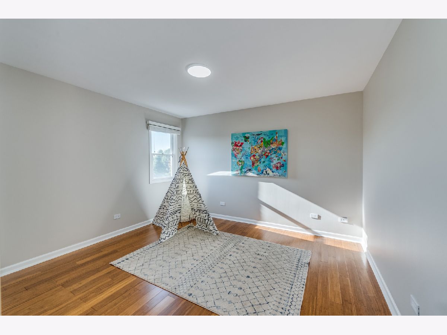
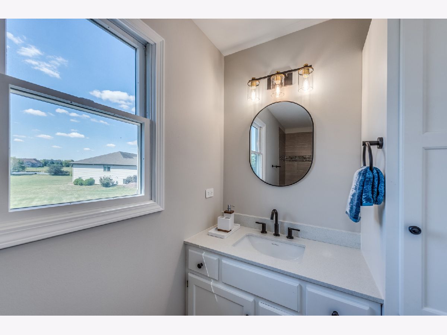
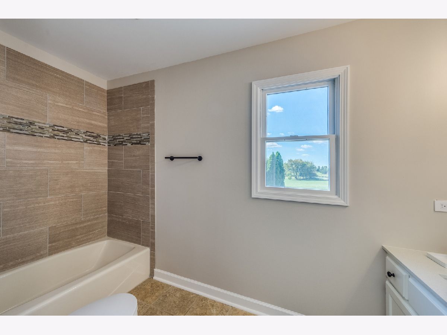
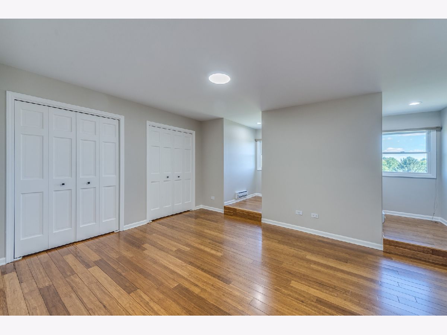
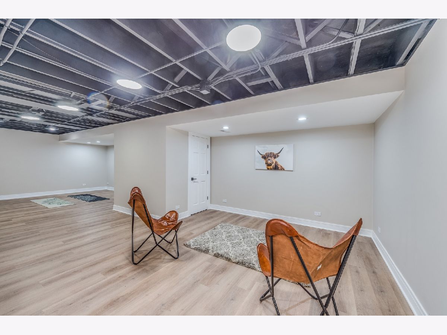
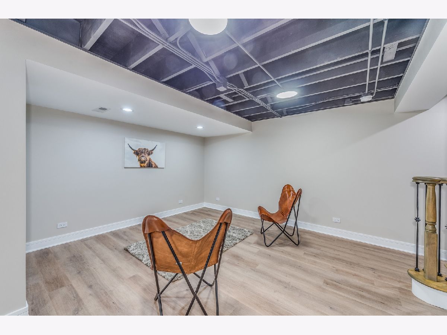

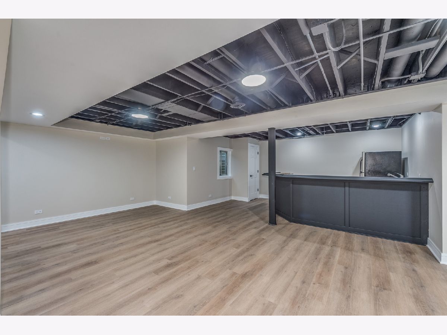
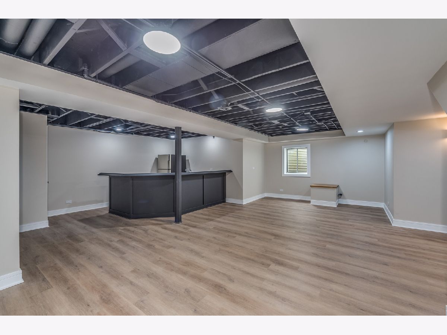
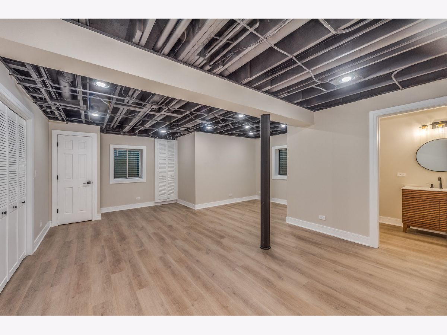
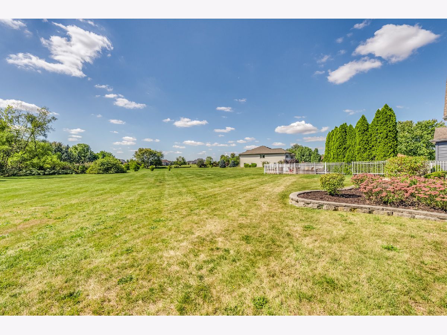
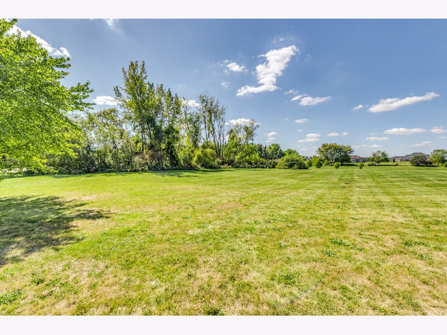




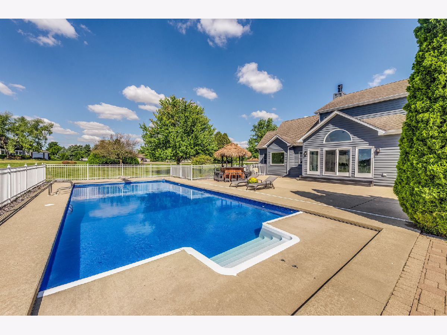
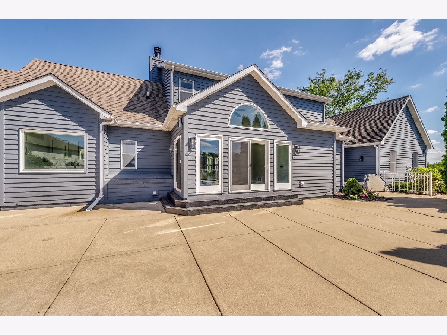
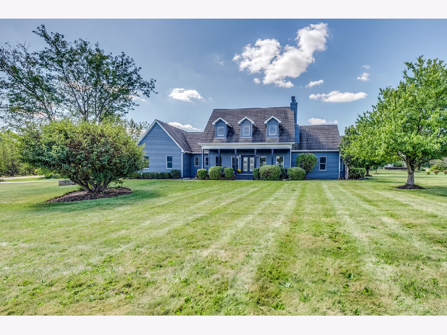

Room Specifics
Total Bedrooms: 4
Bedrooms Above Ground: 4
Bedrooms Below Ground: 0
Dimensions: —
Floor Type: —
Dimensions: —
Floor Type: —
Dimensions: —
Floor Type: —
Full Bathrooms: 5
Bathroom Amenities: —
Bathroom in Basement: 1
Rooms: —
Basement Description: Finished
Other Specifics
| 3 | |
| — | |
| — | |
| — | |
| — | |
| 154 X 249 X 188 X 370 X 90 | |
| — | |
| — | |
| — | |
| — | |
| Not in DB | |
| — | |
| — | |
| — | |
| — |
Tax History
| Year | Property Taxes |
|---|---|
| 2025 | $12,191 |
Contact Agent
Nearby Similar Homes
Nearby Sold Comparables
Contact Agent
Listing Provided By
Dream to Realty


