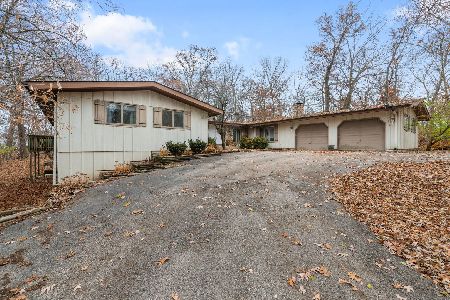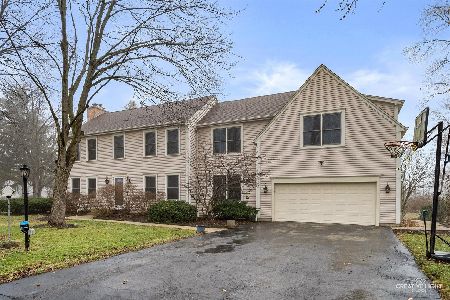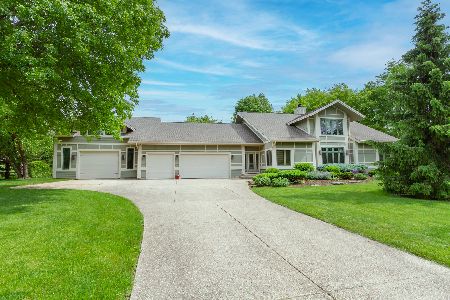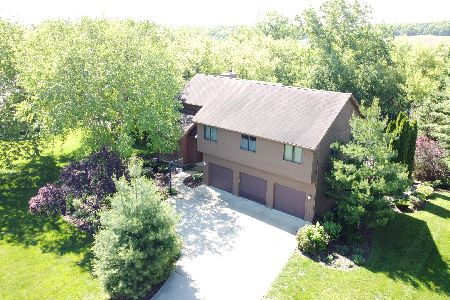43W363 Sanctuary Trail, St Charles, Illinois 60175
$655,000
|
Sold
|
|
| Status: | Closed |
| Sqft: | 4,161 |
| Cost/Sqft: | $144 |
| Beds: | 4 |
| Baths: | 4 |
| Year Built: | 1993 |
| Property Taxes: | $11,287 |
| Days On Market: | 605 |
| Lot Size: | 1,55 |
Description
You'll love this quality custom one owner home! Tastefully updated & meticulously maintained on 1.55 tranquil wooded acres backing to a Forest Preserve. Vaulted great room with attractive flagstone fireplace specially created by an English artisan, gleaming hickory hardwood floors and a wall of windows to enjoy the amazing panoramic views. Beautiful updated gourmet kitchen has tiered cabinets with crown molding, stainless steel appliances, Electrolux 6 burner oven range, spacious island/breakfast bar & built-in window seat. Dining room, den & laundry room complete the 1st floor. The master suite has a walk-in closet & new luxury bathroom with an expansive view of the picturesque property. 2 additional bedrooms with large closets & a full bath are also on the 2nd floor. The walk-out finished basement includes: 2nd brick fireplace, rec room, wet bar with fridge, 9' ceilings, bedroom #4 & bathroom. The garage has great built-in shelving for abundant storage as does the heated multi purpose 608 sq ft mancave/shed. Other special features of this home: extra wide staircases, custom created window treatments throughout, central vac & fantastic wrap around freshly painted deck. NEW/NEWER: furnace & AC '18, roof w/warranty '16, water heater '14, garage door '24, driveway sealed '23, washer & dryer '23, microwave w/warranty '22, well bladder '22, stairs & 2nd floor carpeting '18, custom cherry bar & entertainment center. Nothing left to do but move in and enjoy this wonderful home and the inviting nature surrounding you. ***HIGHEST & BEST BY SUNDAY 6/9 8 pm***
Property Specifics
| Single Family | |
| — | |
| — | |
| 1993 | |
| — | |
| — | |
| No | |
| 1.55 |
| Kane | |
| Hazelwood | |
| — / Not Applicable | |
| — | |
| — | |
| — | |
| 12069520 | |
| 0817453001 |
Nearby Schools
| NAME: | DISTRICT: | DISTANCE: | |
|---|---|---|---|
|
Grade School
Lily Lake Grade School |
301 | — | |
|
Middle School
Central Middle School |
301 | Not in DB | |
|
High School
Central High School |
301 | Not in DB | |
Property History
| DATE: | EVENT: | PRICE: | SOURCE: |
|---|---|---|---|
| 23 Jul, 2024 | Sold | $655,000 | MRED MLS |
| 9 Jun, 2024 | Under contract | $600,000 | MRED MLS |
| 6 Jun, 2024 | Listed for sale | $600,000 | MRED MLS |
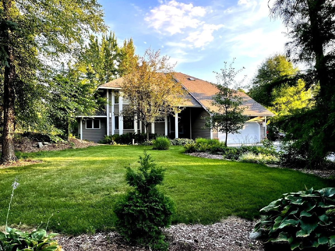
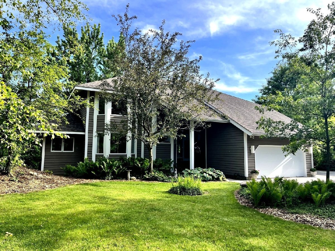
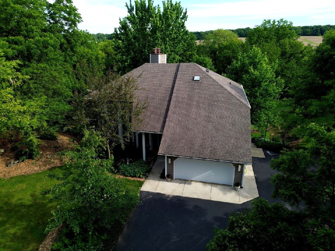
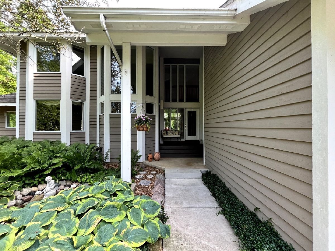
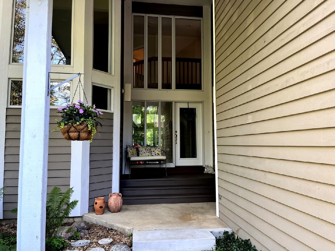
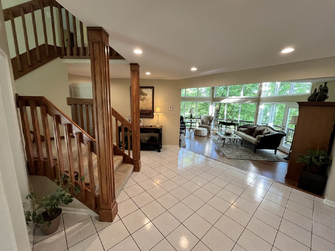
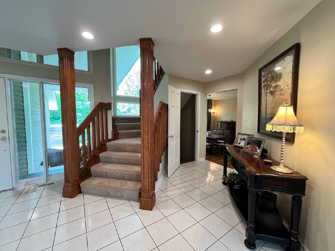
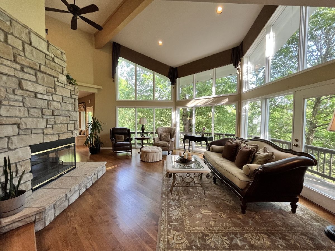
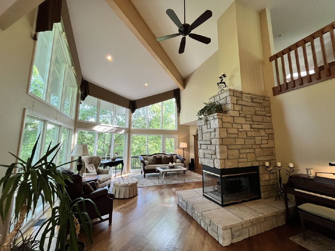
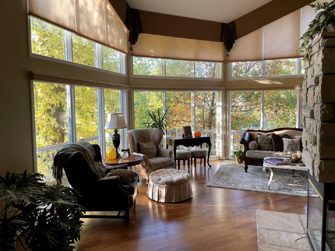
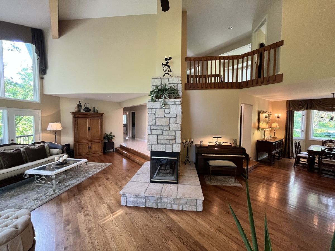
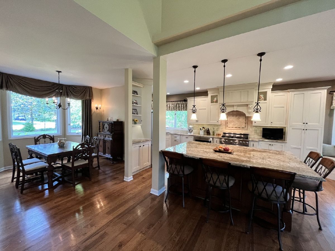
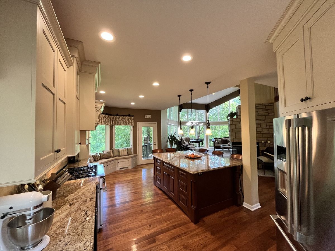
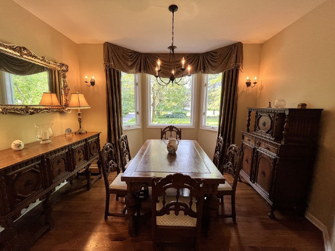
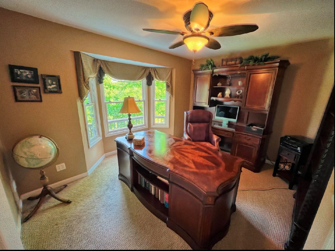
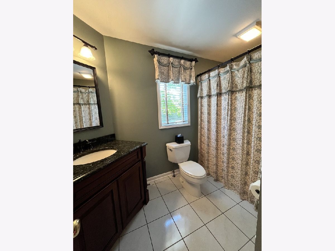
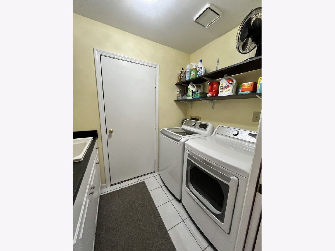
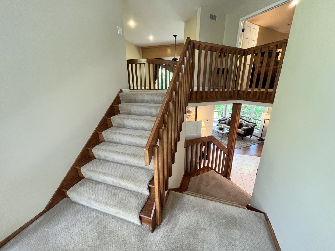
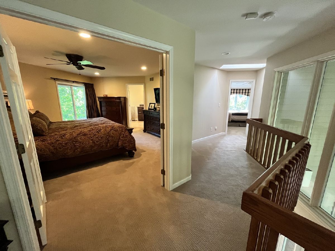
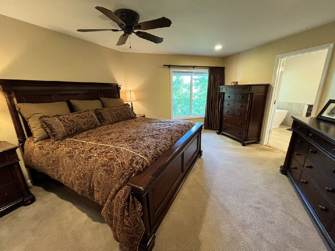
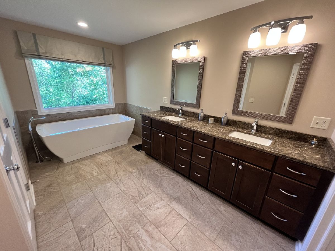
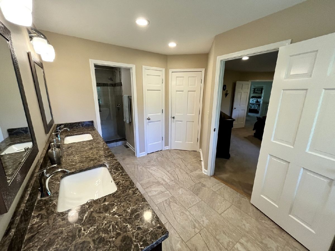
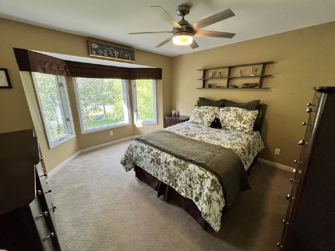
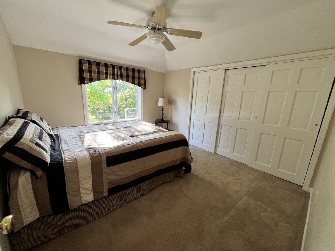
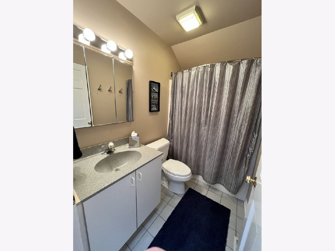
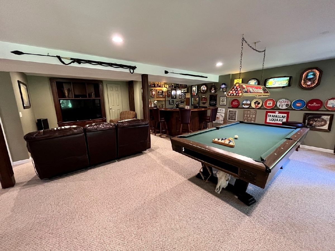
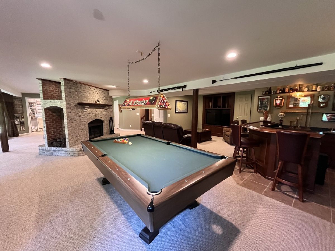
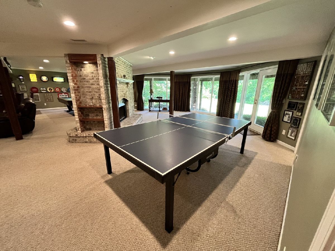
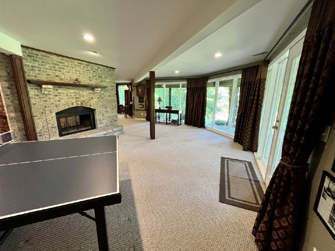
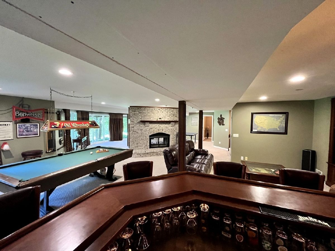
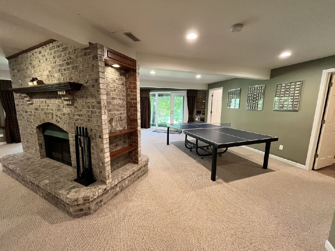
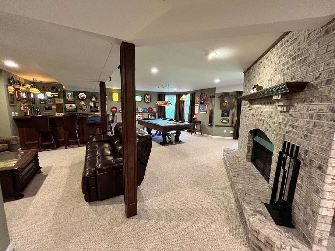
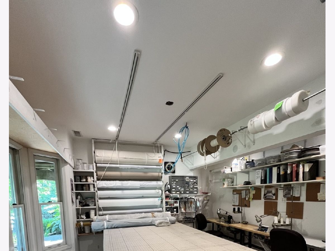
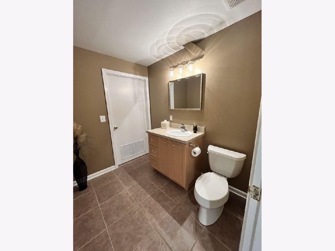
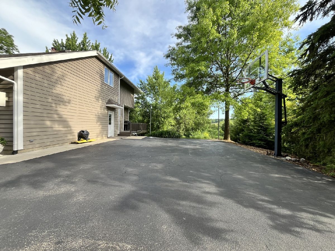
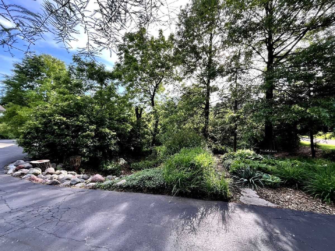
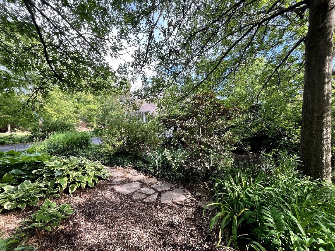
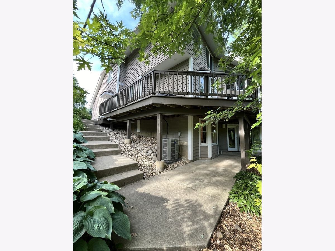
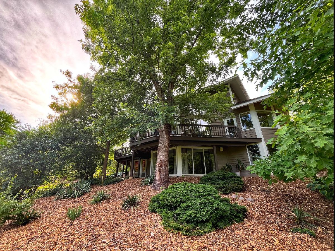
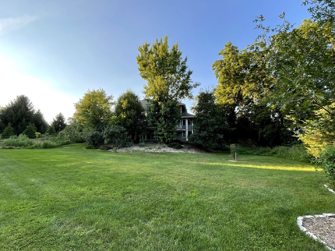
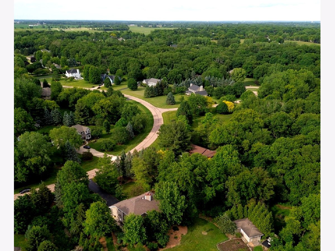
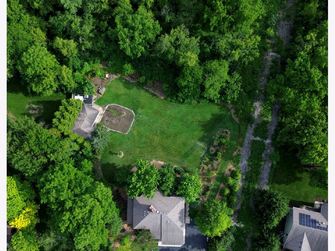
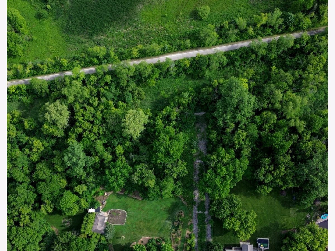
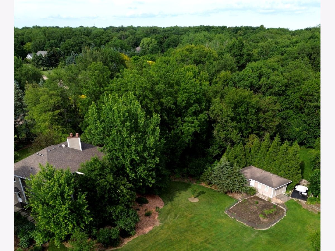
Room Specifics
Total Bedrooms: 4
Bedrooms Above Ground: 4
Bedrooms Below Ground: 0
Dimensions: —
Floor Type: —
Dimensions: —
Floor Type: —
Dimensions: —
Floor Type: —
Full Bathrooms: 4
Bathroom Amenities: Separate Shower,Double Sink,Soaking Tub
Bathroom in Basement: 1
Rooms: —
Basement Description: Finished,Exterior Access,Rec/Family Area,Storage Space
Other Specifics
| 2 | |
| — | |
| Asphalt | |
| — | |
| — | |
| 122X354X261X375 | |
| Unfinished | |
| — | |
| — | |
| — | |
| Not in DB | |
| — | |
| — | |
| — | |
| — |
Tax History
| Year | Property Taxes |
|---|---|
| 2024 | $11,287 |
Contact Agent
Nearby Similar Homes
Nearby Sold Comparables
Contact Agent
Listing Provided By
RE/MAX Excels

