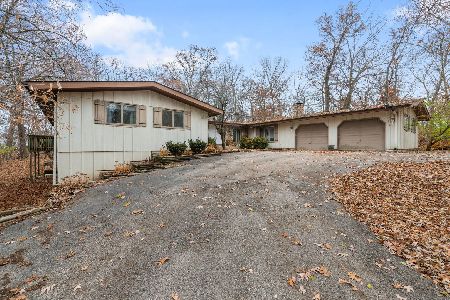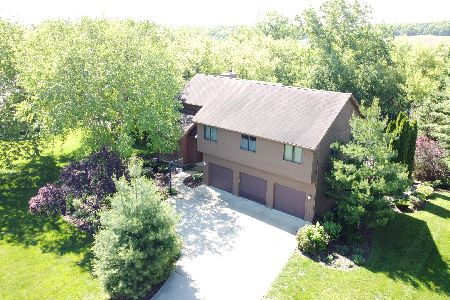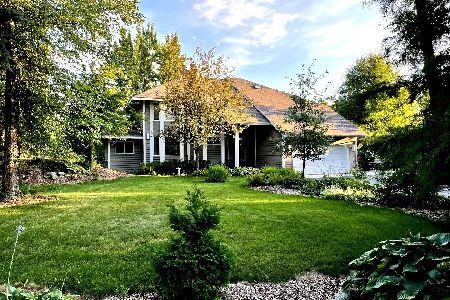43W400 Sanctuary Trail, St Charles, Illinois 60175
$545,000
|
Sold
|
|
| Status: | Closed |
| Sqft: | 3,135 |
| Cost/Sqft: | $191 |
| Beds: | 4 |
| Baths: | 4 |
| Year Built: | 1997 |
| Property Taxes: | $14,760 |
| Days On Market: | 1325 |
| Lot Size: | 1,37 |
Description
Calling all hobbyists and outdoor enthusiasts - this stunning property could be your private oasis! Peaceful 1.37 acre lot features pristine landscaping and hardscaping, including mature trees, a paver patio, and a tranquil pond! FOUR-CAR GARAGE features a 12 ft garage door, heat and AC, a workshop area, and plenty of room for all of the toys. Inside, you'll be met with tons of natural light and gorgeous hardwood floors. Soaring two-story living room is accented by skylights and floor-to-ceiling windows, and showcases a cozy fireplace. Kitchen boasts granite countertops, glass tile backsplash, stainless steel appliances, large island with breakfast bar seating, and an eating area with table space that exits to the backyard ~ ideal layout for entertaining. Separate formal dining room. Private home office. FIRST-FLOOR MASTER SUITE includes a large walk-in closet, and a private master bath with double sink vanity, whirlpool tub, and separate shower. First-floor laundry room and a half bath complete the main level. The second floor has three spacious bedrooms and a full hall bath. Finished basement offers even more living space with a full wet bar, a game room, a family/rec room, a 5th bedroom, a full bath, and plenty of storage space! Relax in the sprawling tree-lined backyard, enjoying peaceful pond views on the brick paver patio. Garden shed for additional storage. Ideal location nestled in a private enclave ~ enjoy "country living" with still being just minutes from all amenities. This unique property truly has it all...WELCOME HOME!!!
Property Specifics
| Single Family | |
| — | |
| — | |
| 1997 | |
| — | |
| — | |
| No | |
| 1.37 |
| Kane | |
| Hazelwood | |
| 0 / Not Applicable | |
| — | |
| — | |
| — | |
| 11438894 | |
| 0817451012 |
Nearby Schools
| NAME: | DISTRICT: | DISTANCE: | |
|---|---|---|---|
|
Grade School
Lily Lake Grade School |
301 | — | |
|
Middle School
Central Middle School |
301 | Not in DB | |
|
High School
Central High School |
301 | Not in DB | |
Property History
| DATE: | EVENT: | PRICE: | SOURCE: |
|---|---|---|---|
| 27 Aug, 2009 | Sold | $445,000 | MRED MLS |
| 31 Jul, 2009 | Under contract | $469,900 | MRED MLS |
| — | Last price change | $499,900 | MRED MLS |
| 16 Apr, 2009 | Listed for sale | $499,900 | MRED MLS |
| 17 Jul, 2015 | Sold | $465,000 | MRED MLS |
| 18 May, 2015 | Under contract | $475,000 | MRED MLS |
| — | Last price change | $500,000 | MRED MLS |
| 6 Feb, 2015 | Listed for sale | $500,000 | MRED MLS |
| 30 Aug, 2022 | Sold | $545,000 | MRED MLS |
| 13 Jul, 2022 | Under contract | $599,000 | MRED MLS |
| 17 Jun, 2022 | Listed for sale | $599,000 | MRED MLS |
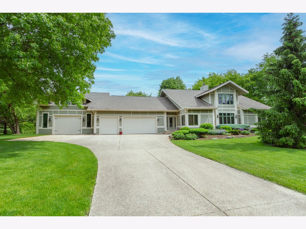
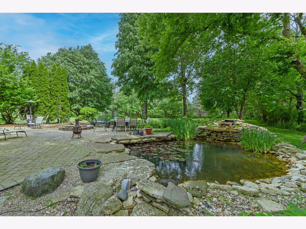
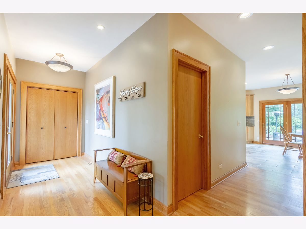
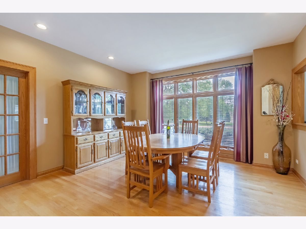
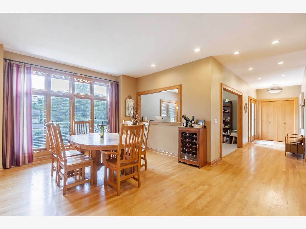
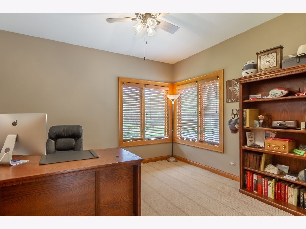
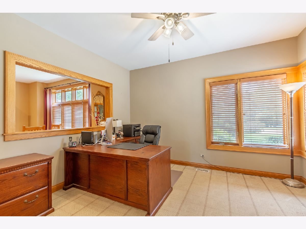
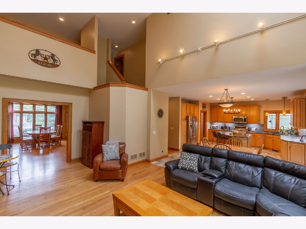
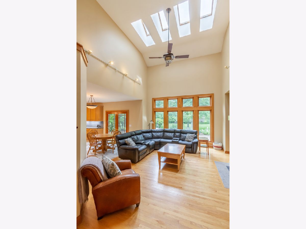
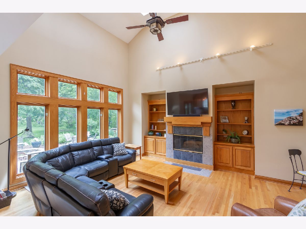
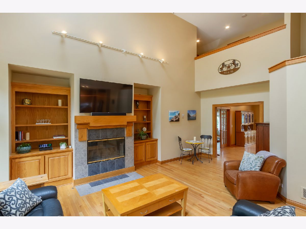
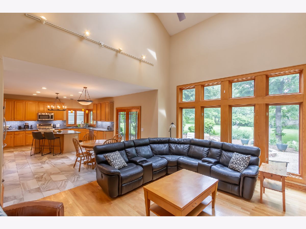
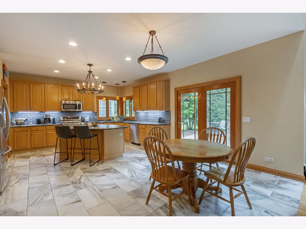
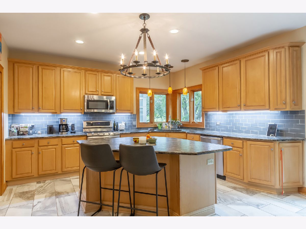
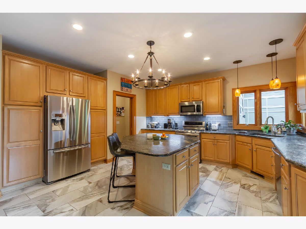
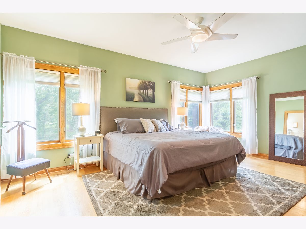
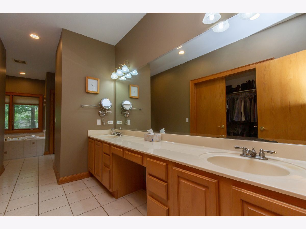
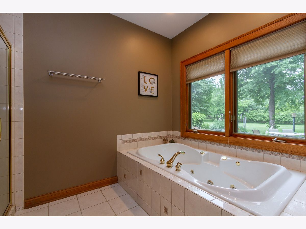
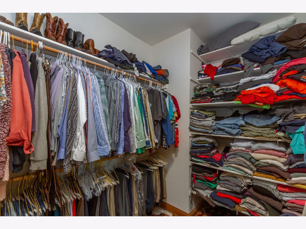
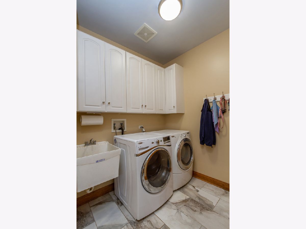
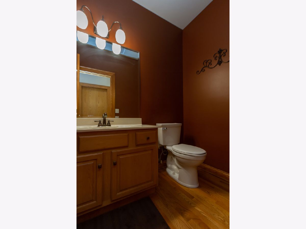
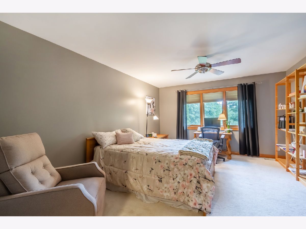
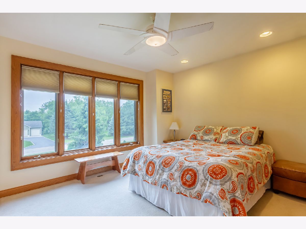
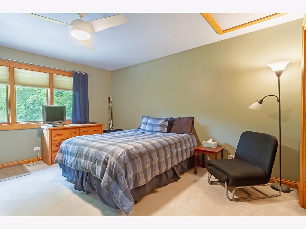
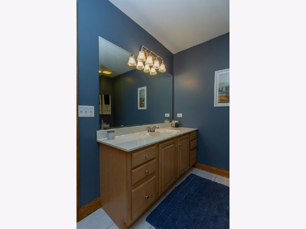
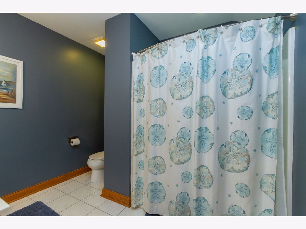
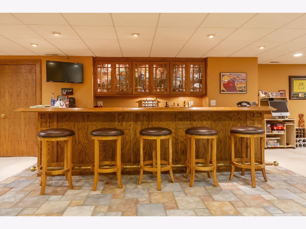
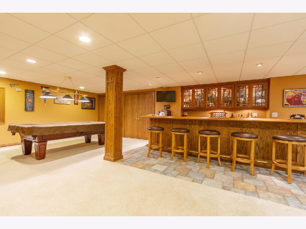
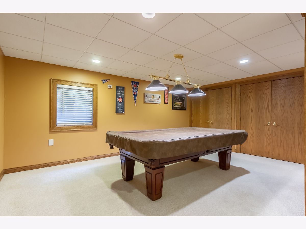
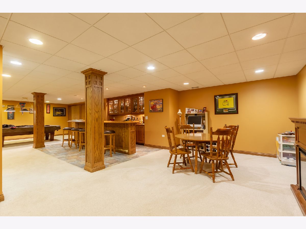
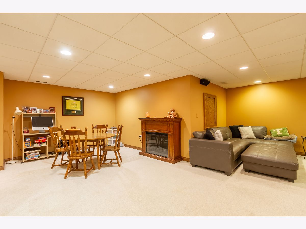
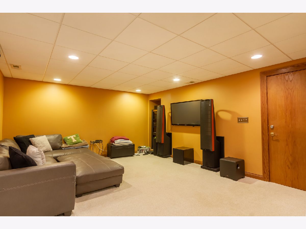
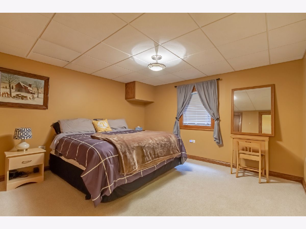
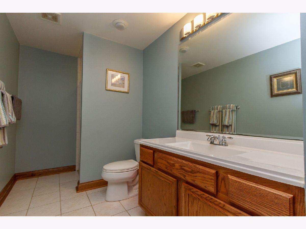
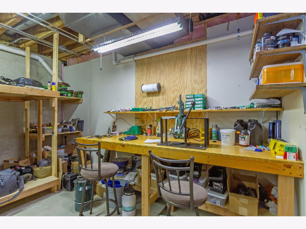
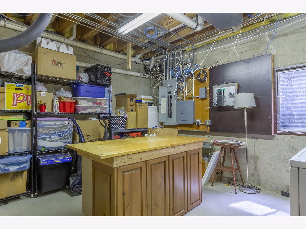
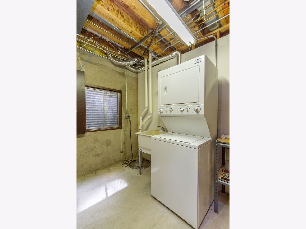
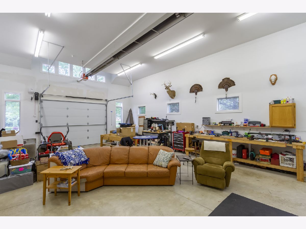
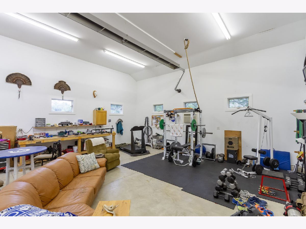
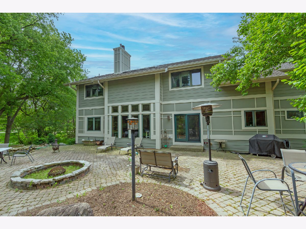
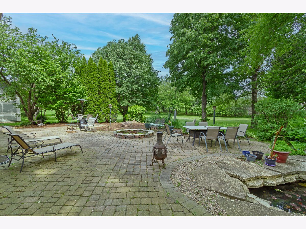
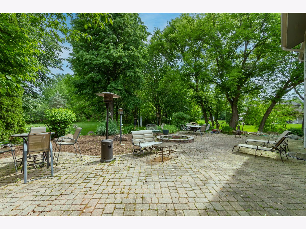
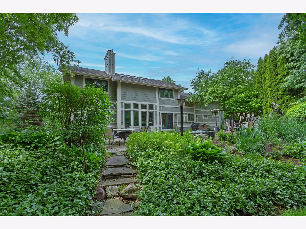
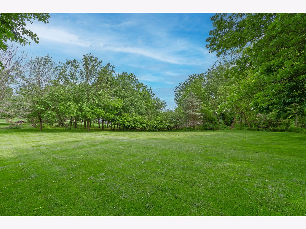
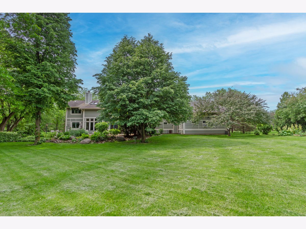
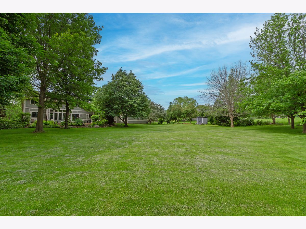
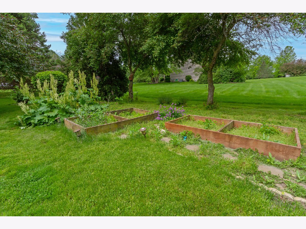
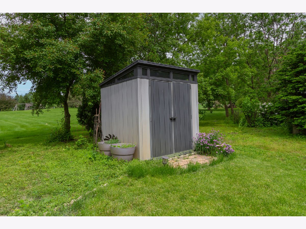
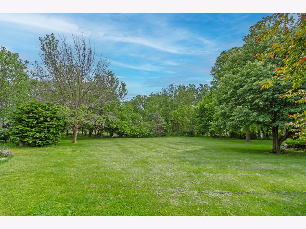
Room Specifics
Total Bedrooms: 5
Bedrooms Above Ground: 4
Bedrooms Below Ground: 1
Dimensions: —
Floor Type: —
Dimensions: —
Floor Type: —
Dimensions: —
Floor Type: —
Dimensions: —
Floor Type: —
Full Bathrooms: 4
Bathroom Amenities: Whirlpool,Separate Shower,Double Sink
Bathroom in Basement: 1
Rooms: —
Basement Description: Finished
Other Specifics
| 4 | |
| — | |
| Concrete | |
| — | |
| — | |
| 59543 | |
| — | |
| — | |
| — | |
| — | |
| Not in DB | |
| — | |
| — | |
| — | |
| — |
Tax History
| Year | Property Taxes |
|---|---|
| 2009 | $11,174 |
| 2015 | $13,368 |
| 2022 | $14,760 |
Contact Agent
Nearby Similar Homes
Nearby Sold Comparables
Contact Agent
Listing Provided By
RE/MAX Suburban

