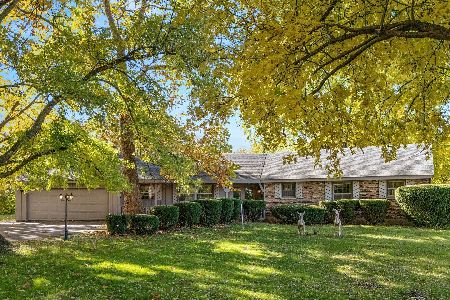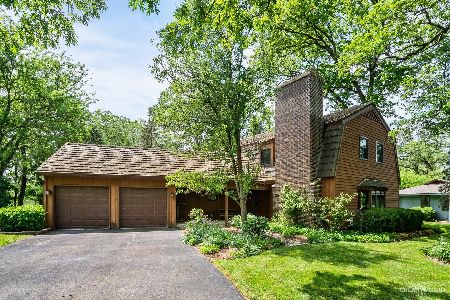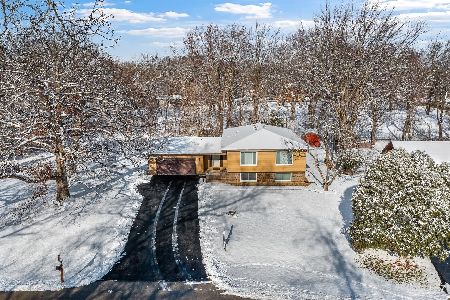43W423 Thornapple Tree Road, Sugar Grove, Illinois 60554
$300,000
|
Sold
|
|
| Status: | Closed |
| Sqft: | 2,368 |
| Cost/Sqft: | $129 |
| Beds: | 3 |
| Baths: | 4 |
| Year Built: | 1976 |
| Property Taxes: | $0 |
| Days On Market: | 2323 |
| Lot Size: | 0,72 |
Description
UNIQUE home that sits on APPRX 3/4 of a ACRE. Not a true 2 story but when you walk in the door at ground level you will find the RECREATION ROOM with a STONE DOUBLE SIDED gas log FIREPLACE!! FULL BATH along with office on this level. Go up the stairs to the 2nd level and you fill find another STONE DOUBLE SIDED gas log FIREPLACE!! GOOD SIZED rooms in this home. Living room & Dining room are separate but OPEN to each other. 2nd Bedroom has private access to hall bath. MASTER BEDROOM has THREE CLOSETS and SITTING AREA. BUILT-IN oven with WARMING DRAWER and stove top. UNIQUE kitchen with 2 sinks and work areas. ROLL OUTS in kitchen. GREAT kitchen for the family that likes to cook. CARPET & PAINT only 3yrs old.RADON put in 12/2017.ROOF in 2015 1 layer. CONCRETE DRIVEWAY with 3 CAR GARAGE.CHECK OUT the additional space in the garage. Pull in and straight ahead you can open a double door for more toys. Garage is deep enough for plenty of walk room in front of cars. SHED has CONCRETE floor
Property Specifics
| Single Family | |
| — | |
| — | |
| 1976 | |
| Full | |
| — | |
| No | |
| 0.72 |
| Kane | |
| — | |
| — / Not Applicable | |
| None | |
| Private Well | |
| Septic-Private | |
| 10527228 | |
| 1405201005 |
Property History
| DATE: | EVENT: | PRICE: | SOURCE: |
|---|---|---|---|
| 3 Oct, 2016 | Sold | $264,250 | MRED MLS |
| 1 Sep, 2016 | Under contract | $272,000 | MRED MLS |
| — | Last price change | $276,500 | MRED MLS |
| 1 Mar, 2016 | Listed for sale | $294,000 | MRED MLS |
| 15 May, 2020 | Sold | $300,000 | MRED MLS |
| 2 Mar, 2020 | Under contract | $304,900 | MRED MLS |
| — | Last price change | $314,900 | MRED MLS |
| 24 Sep, 2019 | Listed for sale | $314,900 | MRED MLS |
Room Specifics
Total Bedrooms: 3
Bedrooms Above Ground: 3
Bedrooms Below Ground: 0
Dimensions: —
Floor Type: Carpet
Dimensions: —
Floor Type: Carpet
Full Bathrooms: 4
Bathroom Amenities: —
Bathroom in Basement: 1
Rooms: Foyer,Game Room,Recreation Room,Sun Room,Utility Room-1st Floor
Basement Description: Finished,Exterior Access
Other Specifics
| 3 | |
| — | |
| Concrete | |
| — | |
| Landscaped,Wooded | |
| 142 X 245 X 91 X 232 | |
| — | |
| Full | |
| — | |
| Double Oven, Microwave, Dishwasher, Refrigerator, Washer, Dryer, Disposal, Stainless Steel Appliance(s), Cooktop, Built-In Oven | |
| Not in DB | |
| — | |
| — | |
| — | |
| Double Sided, Gas Log |
Tax History
| Year | Property Taxes |
|---|---|
| 2016 | $7,220 |
Contact Agent
Nearby Similar Homes
Nearby Sold Comparables
Contact Agent
Listing Provided By
Kettley & Co. Inc. - Yorkville






