43W432 Thornapple Tree Road, Sugar Grove, Illinois 60554
$317,000
|
Sold
|
|
| Status: | Closed |
| Sqft: | 2,186 |
| Cost/Sqft: | $135 |
| Beds: | 3 |
| Baths: | 3 |
| Year Built: | 1977 |
| Property Taxes: | $7,919 |
| Days On Market: | 1712 |
| Lot Size: | 1,12 |
Description
This two story home is located in one of the most lovely neighborhoods that the quaint Village of Sugar Grove has to offer! This charmer has an open and airy floor plan and an abundance of oversized windows, which provide ample amounts of natural light. The clean and bright kitchen has newer Corian counter tops, like new appliances, an island, a beautiful new window above the sink, and has plenty of storage. Curl up near the brick gas-assist fireplace or host a dinner party in the warm and inviting dining room. The spacious master suite has a large walk-in closet and a sizable attached bathroom with newer vanity and a separate shower. The other two bedrooms are good sized and have ample closet storage space. There is also a semi-finished basement with a wet bar and a huge workshop with outside access and a new cellar door. This home is located on a beautifully landscaped 1.116 acre lot that has many trees, perennials, a large, well built shed, chicken coop, rabbit hutch and a large fenced in vegetable garden. There is a huge laundry/mud room right off the garage which is the perfect place for additional storage. Some of the many recent improvements include the furnace (2018), new A/C (2020), new driveway (2016), Pella windows, 2 new sump pumps (2021), new electric panel (2021), new front door and so much more! The roof is a 50 year Girard Brand stone coated steel shake. This lovingly cared for home is a perfect blend of old-world charm and modern updates! Conveniently located near shopping, restaurants and the new I-88 interchange. Come see why Sugar Grove is the perfect place to call home!
Property Specifics
| Single Family | |
| — | |
| — | |
| 1977 | |
| Full | |
| — | |
| No | |
| 1.12 |
| Kane | |
| — | |
| — / Not Applicable | |
| None | |
| Private Well | |
| Septic-Private | |
| 11102196 | |
| 1405202008 |
Property History
| DATE: | EVENT: | PRICE: | SOURCE: |
|---|---|---|---|
| 29 Jul, 2021 | Sold | $317,000 | MRED MLS |
| 12 Jun, 2021 | Under contract | $295,000 | MRED MLS |
| 27 May, 2021 | Listed for sale | $295,000 | MRED MLS |
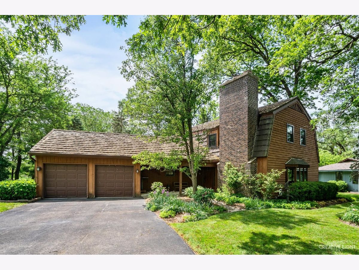
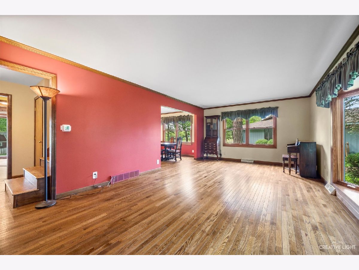
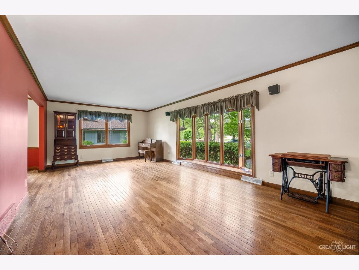
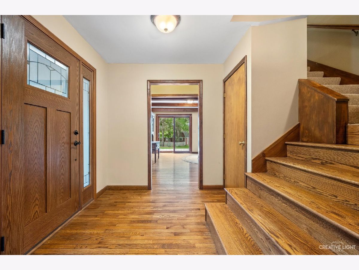
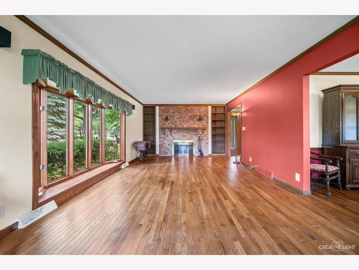
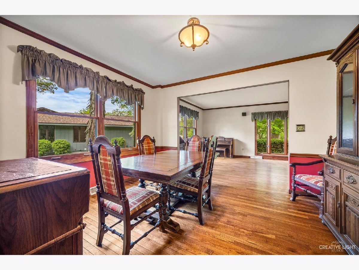
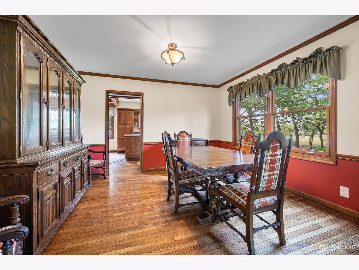
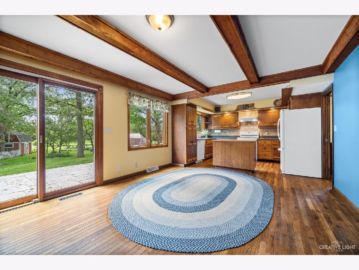
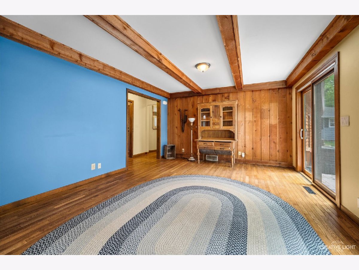
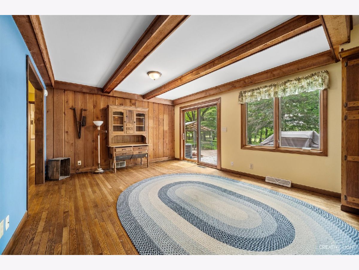
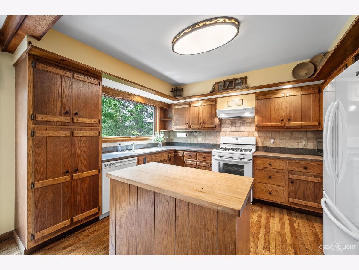
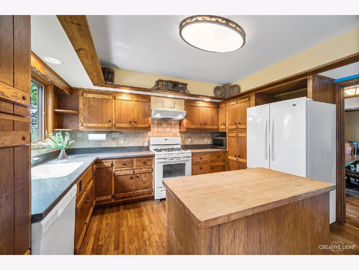
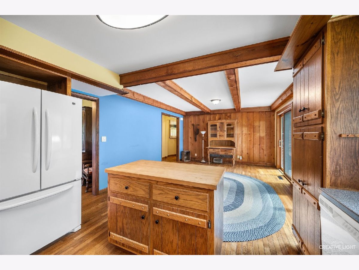
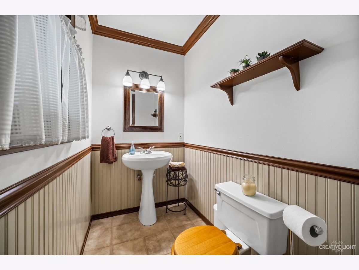
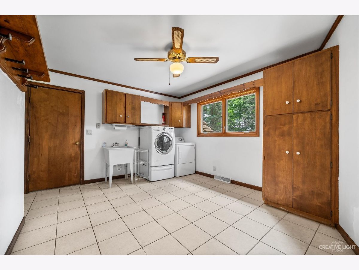
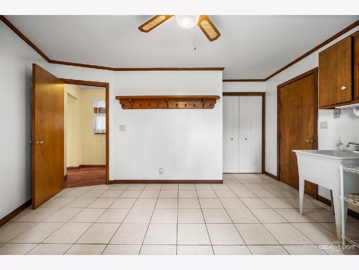
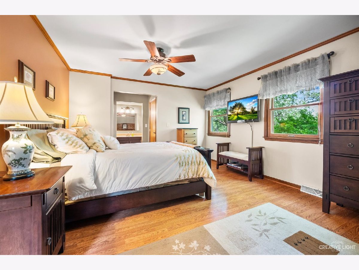
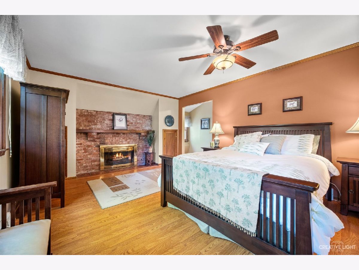
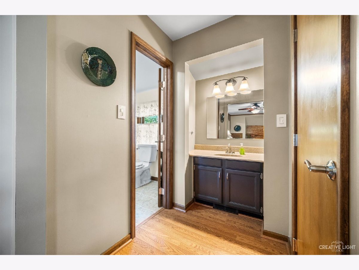
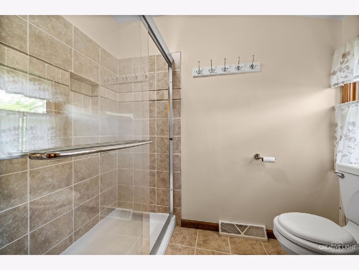
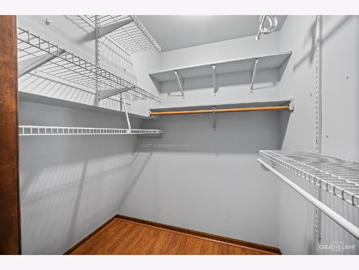
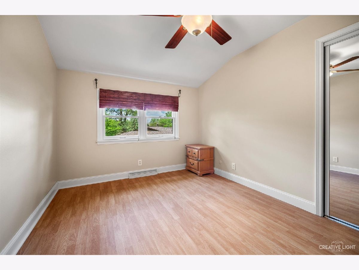
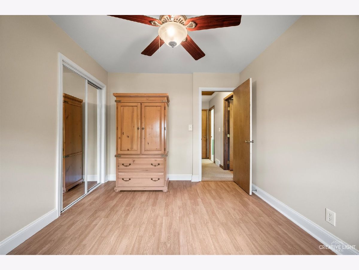
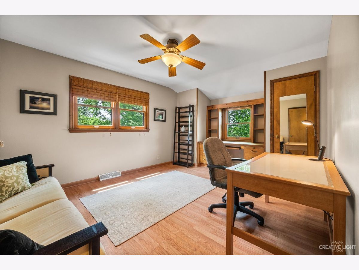
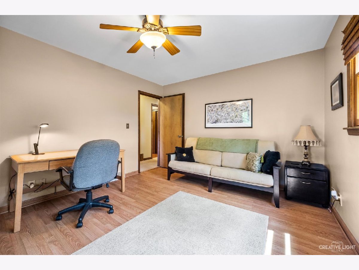
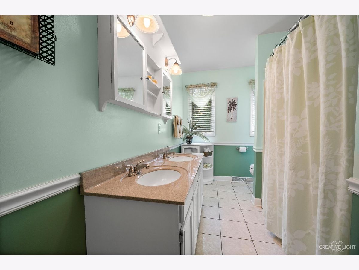
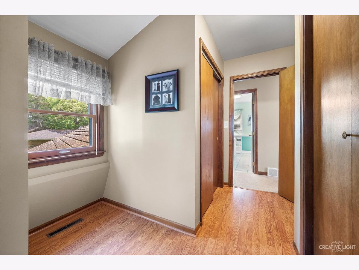
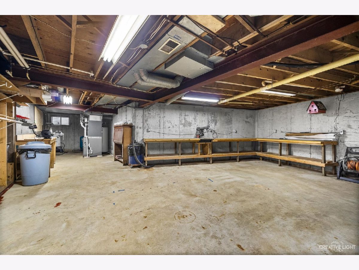
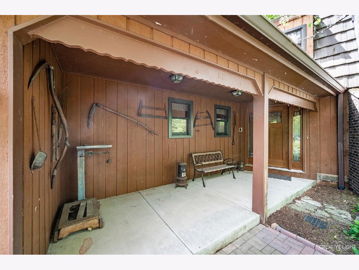
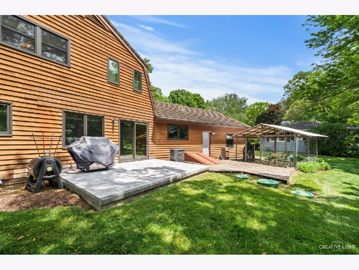
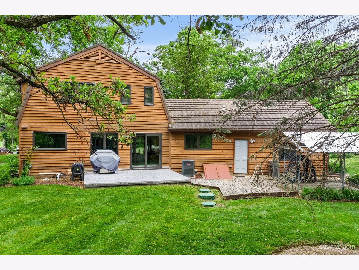
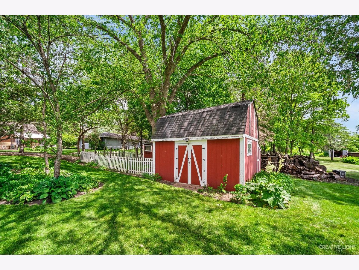
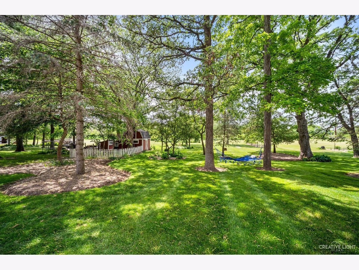
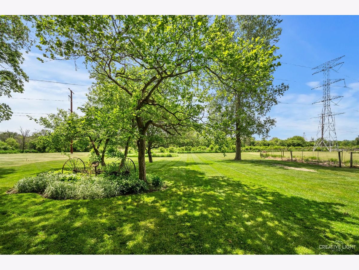
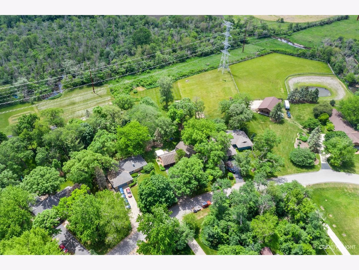
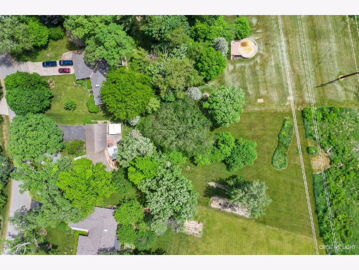
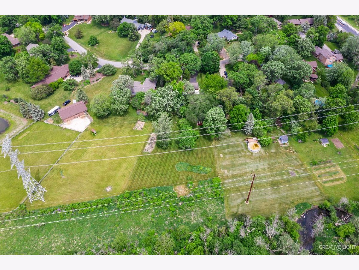
Room Specifics
Total Bedrooms: 3
Bedrooms Above Ground: 3
Bedrooms Below Ground: 0
Dimensions: —
Floor Type: Wood Laminate
Dimensions: —
Floor Type: Wood Laminate
Full Bathrooms: 3
Bathroom Amenities: Separate Shower
Bathroom in Basement: 0
Rooms: Recreation Room
Basement Description: Partially Finished
Other Specifics
| 2 | |
| Concrete Perimeter | |
| — | |
| Patio, Dog Run, Outdoor Grill | |
| Horses Allowed | |
| 90.38X380.97X180.59X344.52 | |
| — | |
| Full | |
| Hardwood Floors, First Floor Laundry | |
| Range, Dishwasher, Refrigerator, Washer, Dryer, Disposal | |
| Not in DB | |
| — | |
| — | |
| — | |
| Gas Starter, Masonry |
Tax History
| Year | Property Taxes |
|---|---|
| 2021 | $7,919 |
Contact Agent
Nearby Similar Homes
Nearby Sold Comparables
Contact Agent
Listing Provided By
REMAX Excels



