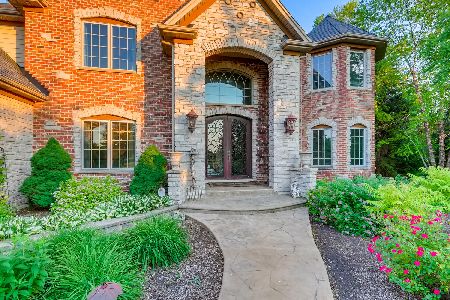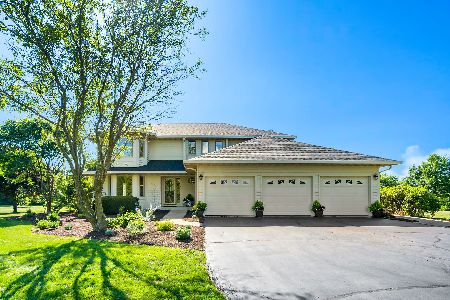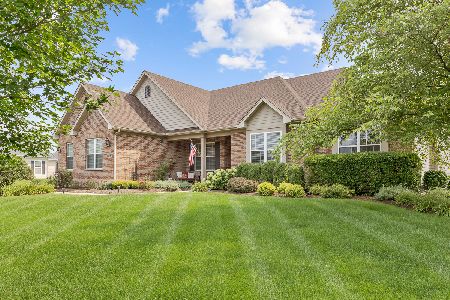43W452 Morningcrest Court, St Charles, Illinois 60175
$642,500
|
Sold
|
|
| Status: | Closed |
| Sqft: | 3,422 |
| Cost/Sqft: | $190 |
| Beds: | 5 |
| Baths: | 3 |
| Year Built: | 2006 |
| Property Taxes: | $14,405 |
| Days On Market: | 1430 |
| Lot Size: | 1,51 |
Description
Captivating custom built home in Sunset Views situated on a cul-de-sac 1.5 acre parcel. Overlooks serene fishing pond and a professionally landscaped yard w/ wide variety of mature trees and lush perennials. An inviting front porch greets guests and opens to 3400 sq ft of freshly painted living space featuring water views. A welcoming foyer w/transom window offers the first look at quality finishes throughout; extensive millwork, hardwood floors, six panel doors, updated hardware and light fixtures. Boasting 9' ceilings on the main level, and a phenomenal floor plan w/ tucked away main floor office or 5th bedroom behind the kitchen, double French doors to living room, dedicated (or flexible) dining room w/ new chandelier and butler's pass through leads to Gourmet kitchen featuring custom 42" wood cabinetry, updated appliances, efficient center island, storage galore & large eat in area. Expansive triple sliding glass doors walkout to an entertainment sized deck and stairs to a beautiful backyard and firepit area. The generously sized great room is the heart of the home w/ stylish wood burning masonry fireplace and nightly sunset views. Upstairs to all new carpet and the most peaceful Master Retreat w/ tray ceiling, pond views, spa-like bath, jetted tub, updated shower, dual vanities, and a seriously dream size walk-in closet, 3 more large bedrooms all w/ walk in closets and second full bath complete the second floor. Downstairs to potential, an unfinished 1800' look out basement w/ egress window and rough-in allows for diverse future plans. 3 car side load garage includes bonus lawn mower parking and storage rack system. St. Charles is the Pride of the Fox and offers a country living feel with the privacy buyers crave, proximity to restaurants and shopping, the Illinois Prairie Path, 120 acre Poyner Park w/ ball fields, picnic shelter, gardens and trails. Near Elburn Metra Union Pacific/West Line, Rt 47 and I-88.
Property Specifics
| Single Family | |
| — | |
| — | |
| 2006 | |
| — | |
| — | |
| Yes | |
| 1.51 |
| Kane | |
| Sunset Views | |
| 450 / Annual | |
| — | |
| — | |
| — | |
| 11328189 | |
| 0808451006 |
Nearby Schools
| NAME: | DISTRICT: | DISTANCE: | |
|---|---|---|---|
|
Grade School
Lily Lake Grade School |
301 | — | |
|
Middle School
Central Middle School |
301 | Not in DB | |
|
High School
Central High School |
301 | Not in DB | |
Property History
| DATE: | EVENT: | PRICE: | SOURCE: |
|---|---|---|---|
| 28 Apr, 2022 | Sold | $642,500 | MRED MLS |
| 14 Mar, 2022 | Under contract | $650,000 | MRED MLS |
| — | Last price change | $669,000 | MRED MLS |
| 27 Feb, 2022 | Listed for sale | $669,000 | MRED MLS |
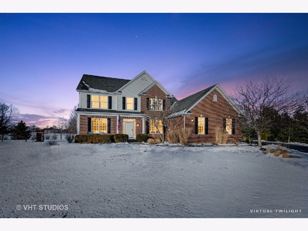
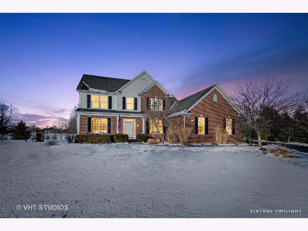
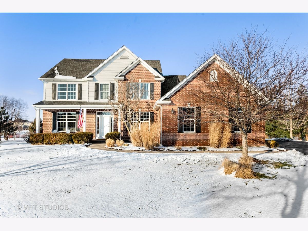
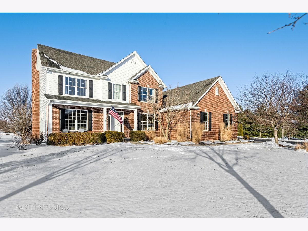
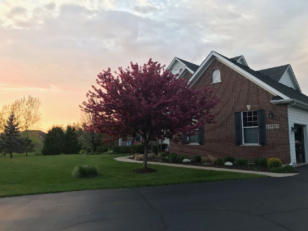
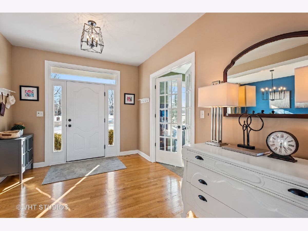
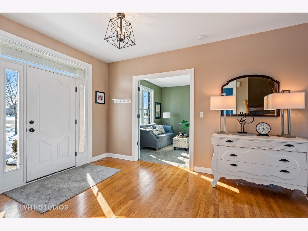
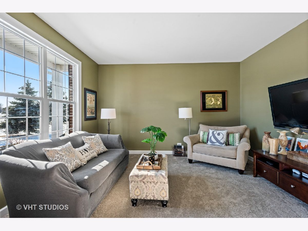
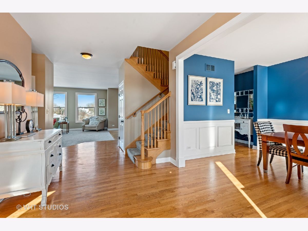
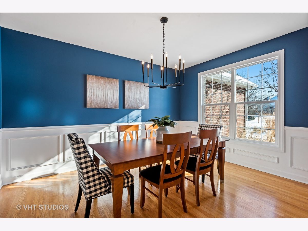
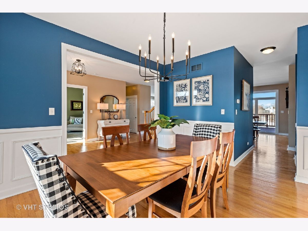
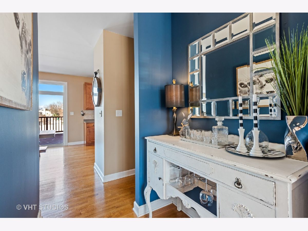
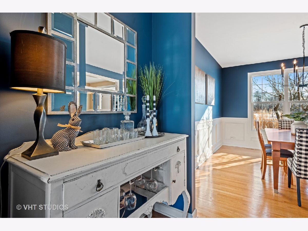
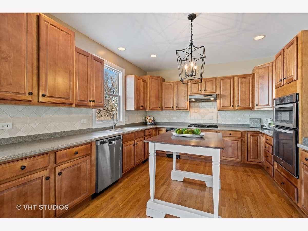
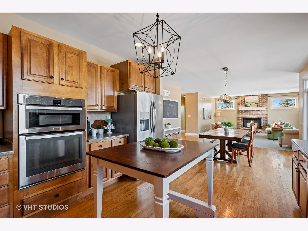
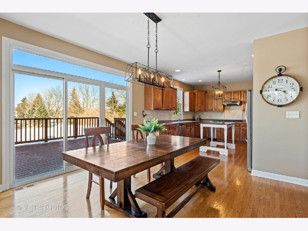
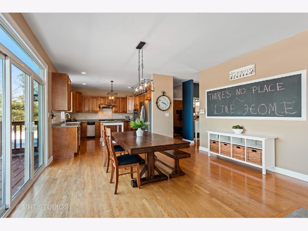
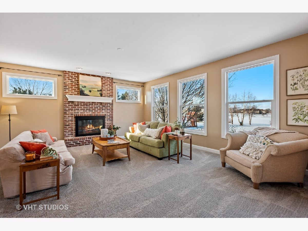
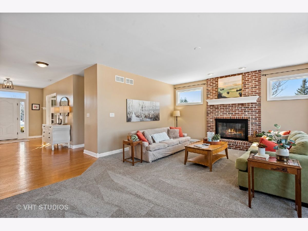
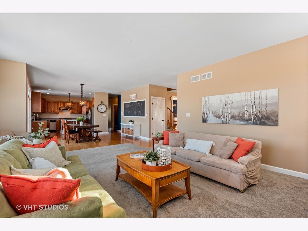
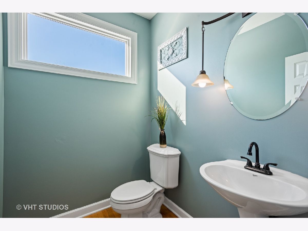
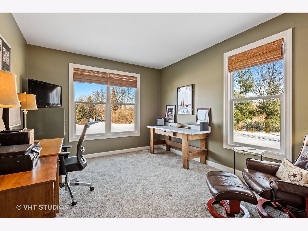
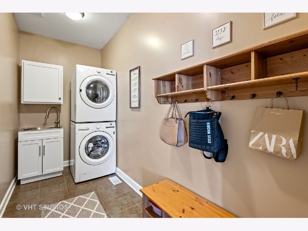
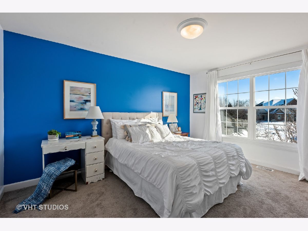
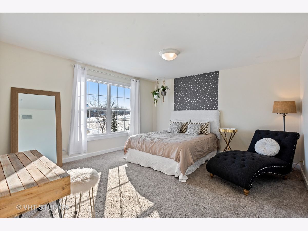
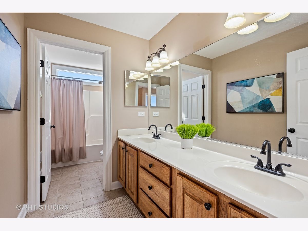
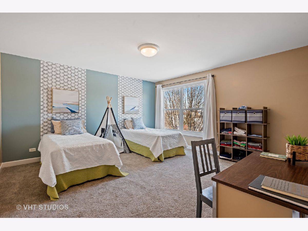
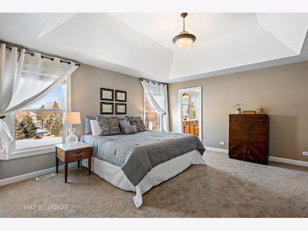
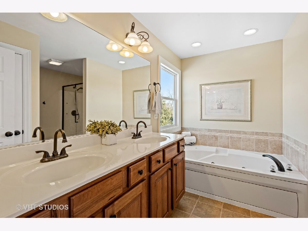
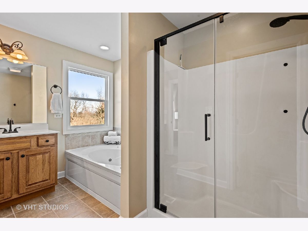
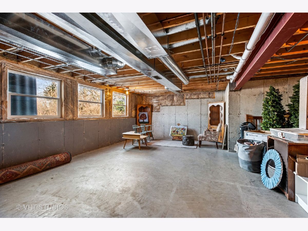
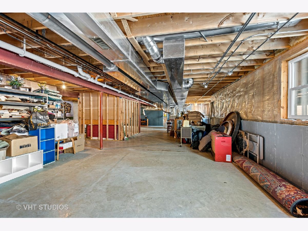
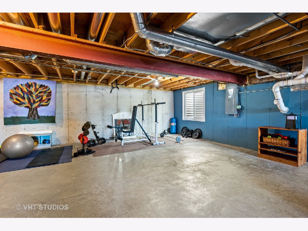
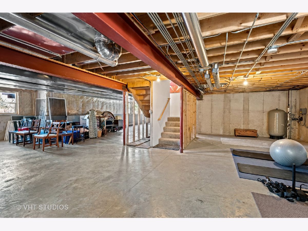
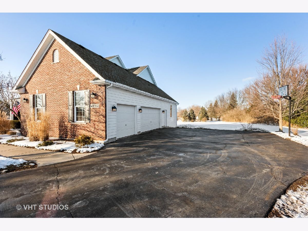
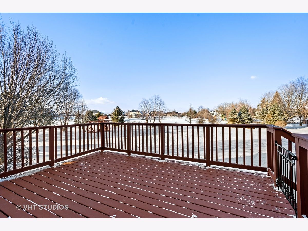
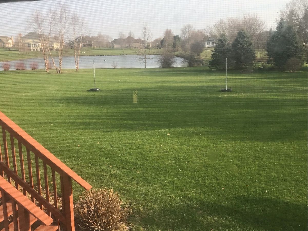
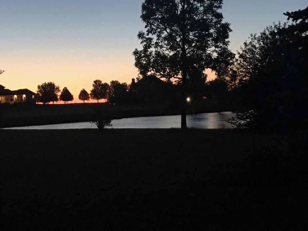
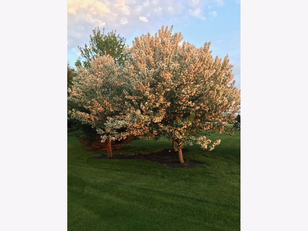
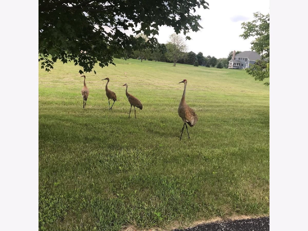
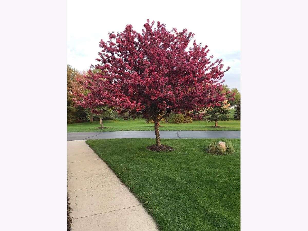
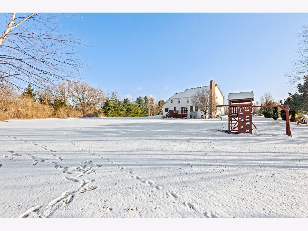
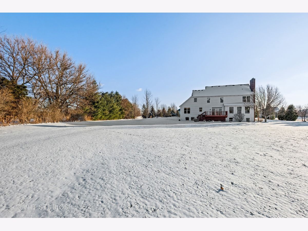
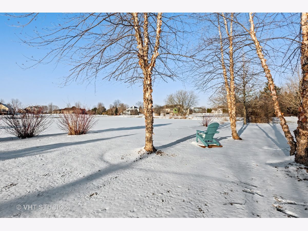
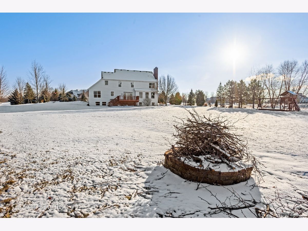
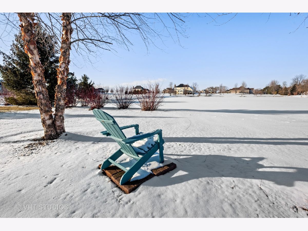
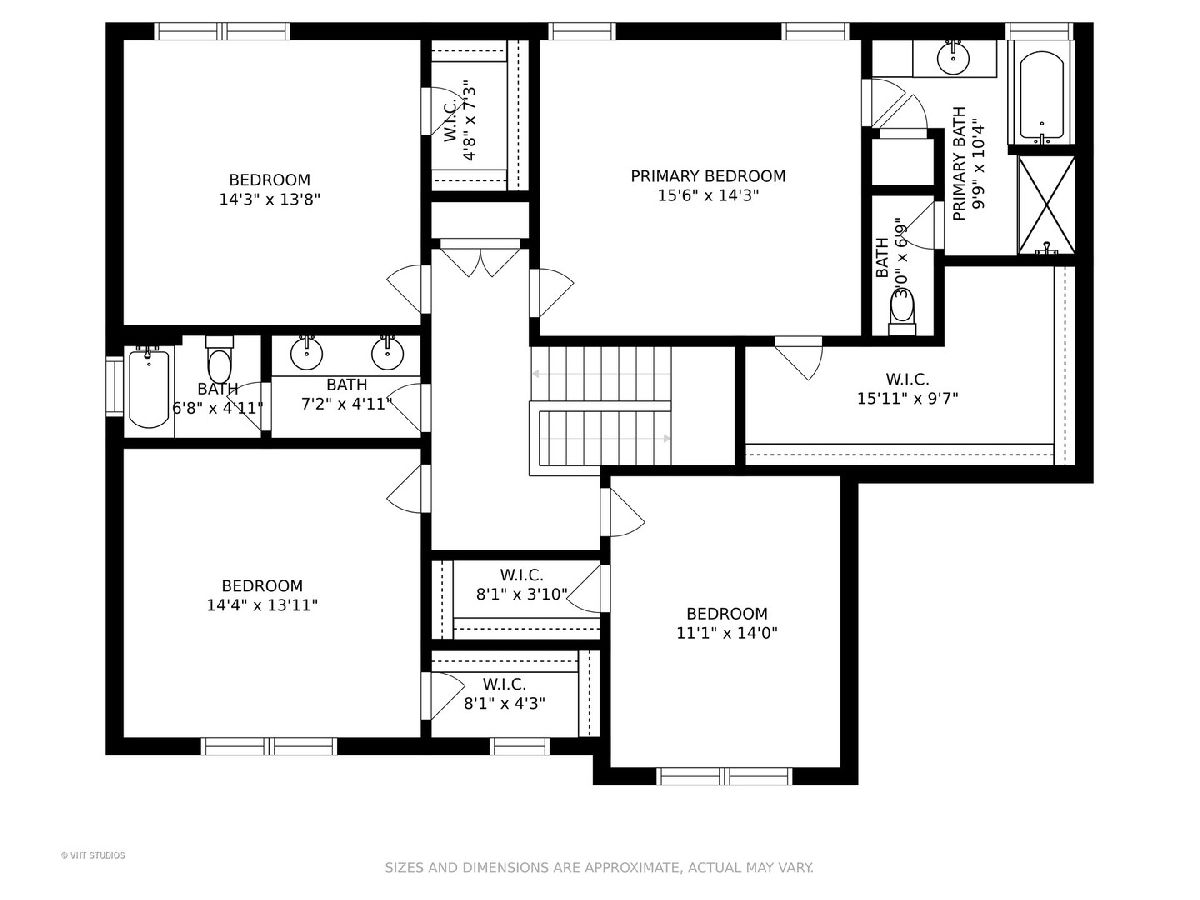
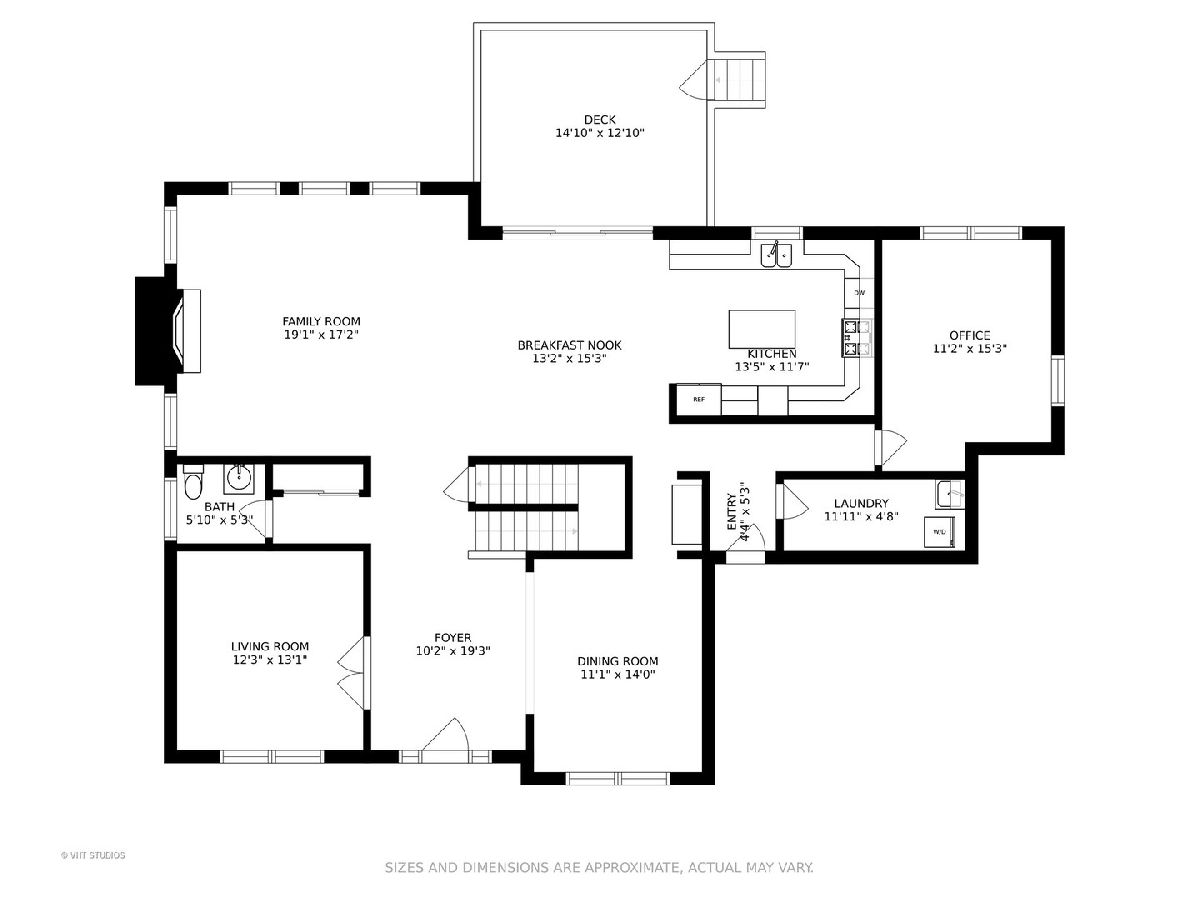
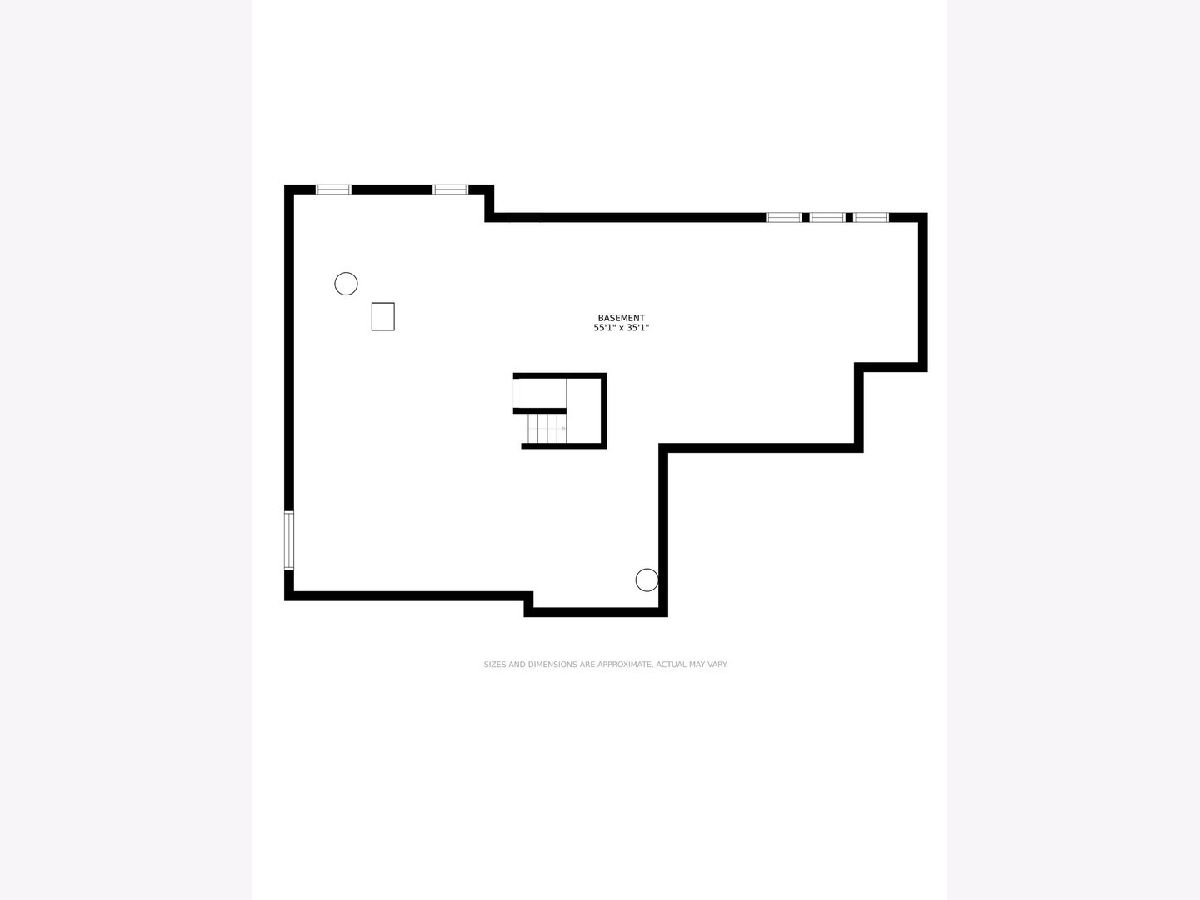
Room Specifics
Total Bedrooms: 5
Bedrooms Above Ground: 5
Bedrooms Below Ground: 0
Dimensions: —
Floor Type: —
Dimensions: —
Floor Type: —
Dimensions: —
Floor Type: —
Dimensions: —
Floor Type: —
Full Bathrooms: 3
Bathroom Amenities: Double Sink,Soaking Tub
Bathroom in Basement: 0
Rooms: —
Basement Description: Unfinished,Bathroom Rough-In,Egress Window,Lookout
Other Specifics
| 3 | |
| — | |
| Asphalt | |
| — | |
| — | |
| 65541 | |
| — | |
| — | |
| — | |
| — | |
| Not in DB | |
| — | |
| — | |
| — | |
| — |
Tax History
| Year | Property Taxes |
|---|---|
| 2022 | $14,405 |
Contact Agent
Nearby Similar Homes
Nearby Sold Comparables
Contact Agent
Listing Provided By
Baird & Warner Fox Valley - Geneva

