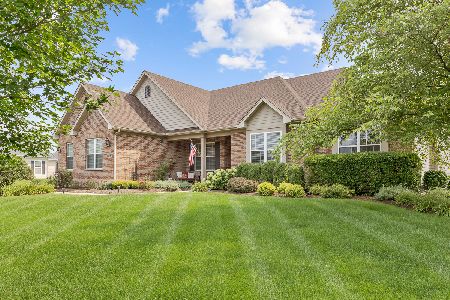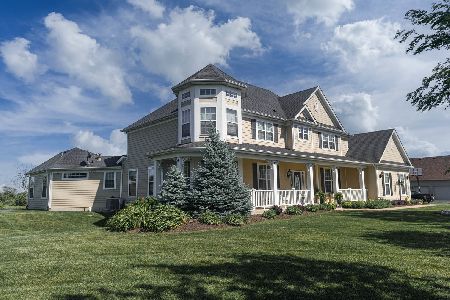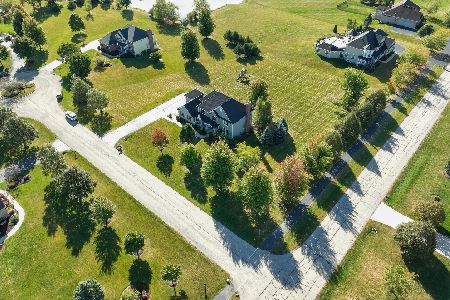6N185 Autumn Lane, St Charles, Illinois 60175
$415,000
|
Sold
|
|
| Status: | Closed |
| Sqft: | 2,582 |
| Cost/Sqft: | $165 |
| Beds: | 3 |
| Baths: | 3 |
| Year Built: | 2009 |
| Property Taxes: | $12,467 |
| Days On Market: | 3884 |
| Lot Size: | 1,42 |
Description
Stunning & meticulously maintained ranch on premier lot in Sunset Views! Bright, open floor plan w/volume ceilings, HW flrs, luxurious baths & gourmet kitchen featuring 2 ovens, wine fridge, granite counters & all SS apps. HUGE English basement w/custom bar, rec & workout rms. Gorgeous views from all angles of property, especially the sunroom, deck & patio which overlook private yard & fabulous 8 FT deep pond!
Property Specifics
| Single Family | |
| — | |
| Ranch | |
| 2009 | |
| Full,English | |
| SHAWNEE | |
| Yes | |
| 1.42 |
| Kane | |
| Sunset Views | |
| 390 / Annual | |
| Snow Removal,Other | |
| Private Well | |
| Septic-Private | |
| 08950115 | |
| 0808379003 |
Nearby Schools
| NAME: | DISTRICT: | DISTANCE: | |
|---|---|---|---|
|
Grade School
Lily Lake Grade School |
301 | — | |
|
Middle School
Central Middle School |
301 | Not in DB | |
|
High School
Central High School |
301 | Not in DB | |
Property History
| DATE: | EVENT: | PRICE: | SOURCE: |
|---|---|---|---|
| 18 Sep, 2015 | Sold | $415,000 | MRED MLS |
| 2 Aug, 2015 | Under contract | $425,000 | MRED MLS |
| — | Last price change | $449,900 | MRED MLS |
| 10 Jun, 2015 | Listed for sale | $449,900 | MRED MLS |
| 19 Sep, 2025 | Sold | $700,000 | MRED MLS |
| 3 Aug, 2025 | Under contract | $700,000 | MRED MLS |
| 28 Jul, 2025 | Listed for sale | $700,000 | MRED MLS |
Room Specifics
Total Bedrooms: 3
Bedrooms Above Ground: 3
Bedrooms Below Ground: 0
Dimensions: —
Floor Type: Carpet
Dimensions: —
Floor Type: Carpet
Full Bathrooms: 3
Bathroom Amenities: Whirlpool,Separate Shower,Double Sink
Bathroom in Basement: 1
Rooms: Bonus Room,Den,Eating Area,Exercise Room,Recreation Room,Sitting Room,Sun Room,Utility Room-Lower Level,Workshop
Basement Description: Finished
Other Specifics
| 3 | |
| Concrete Perimeter | |
| Asphalt | |
| Deck, Patio | |
| Pond(s),Water View | |
| 131X39X369X170X355 | |
| — | |
| Full | |
| Vaulted/Cathedral Ceilings, Hardwood Floors, First Floor Bedroom, First Floor Laundry, First Floor Full Bath | |
| Double Oven, Range, Microwave, Dishwasher, Refrigerator, Washer, Dryer, Stainless Steel Appliance(s), Wine Refrigerator | |
| Not in DB | |
| Street Lights, Street Paved | |
| — | |
| — | |
| Wood Burning, Gas Log, Gas Starter |
Tax History
| Year | Property Taxes |
|---|---|
| 2015 | $12,467 |
| 2025 | $731 |
Contact Agent
Nearby Similar Homes
Nearby Sold Comparables
Contact Agent
Listing Provided By
Coldwell Banker Residential






