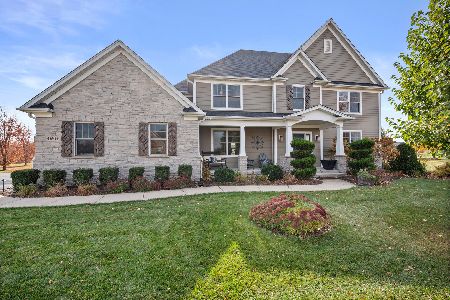43W462 Horizon Court, St Charles, Illinois 60175
$410,000
|
Sold
|
|
| Status: | Closed |
| Sqft: | 3,156 |
| Cost/Sqft: | $143 |
| Beds: | 3 |
| Baths: | 3 |
| Year Built: | 2006 |
| Property Taxes: | $15,864 |
| Days On Market: | 2673 |
| Lot Size: | 1,47 |
Description
Ranch living at it's best! Situated on almost 1.5 acres in a private cul-de-sac with pond views~Featuring over $100K in updates which have been made to your new home! Impressive foyer with custom trim work throughout. Family room with stone fireplace and wet bar, perfect for entertaining. Chefs dream kitchen~island with prep sink, dual ovens, beautiful stainless steel hood and pantry. Sunroom with access to deck, perfect for relaxing. Master suite with tray ceiling, custom walk in closet~access to deck area. Master bath with granite dual vanity, dressing table and huge walk in shower. The other bedrooms are generous in size, and share jack-n-jill bath with granite counter. Laundry room has stairs that lead to the attic~great for storage or a finished bonus room. A full English basement is awaiting your personal touch. Garage with epoxy coated floor & built in storage. Home has sprinkler system, central vac and fenced dog run. Taxes reflect no exemption
Property Specifics
| Single Family | |
| — | |
| Traditional | |
| 2006 | |
| Full,English | |
| — | |
| No | |
| 1.47 |
| Kane | |
| Sunset Views | |
| 450 / Annual | |
| Other | |
| Private Well | |
| Septic-Private | |
| 10098522 | |
| 0808402012 |
Property History
| DATE: | EVENT: | PRICE: | SOURCE: |
|---|---|---|---|
| 7 Mar, 2013 | Sold | $310,000 | MRED MLS |
| 10 Feb, 2013 | Under contract | $339,900 | MRED MLS |
| — | Last price change | $349,900 | MRED MLS |
| 1 Dec, 2012 | Listed for sale | $399,900 | MRED MLS |
| 2 Nov, 2018 | Sold | $410,000 | MRED MLS |
| 19 Oct, 2018 | Under contract | $449,900 | MRED MLS |
| 3 Oct, 2018 | Listed for sale | $449,900 | MRED MLS |
| 4 Sep, 2020 | Sold | $503,000 | MRED MLS |
| 26 Jul, 2020 | Under contract | $499,700 | MRED MLS |
| 23 Jul, 2020 | Listed for sale | $499,700 | MRED MLS |
Room Specifics
Total Bedrooms: 3
Bedrooms Above Ground: 3
Bedrooms Below Ground: 0
Dimensions: —
Floor Type: Carpet
Dimensions: —
Floor Type: Carpet
Full Bathrooms: 3
Bathroom Amenities: Whirlpool,Separate Shower,Double Sink
Bathroom in Basement: 0
Rooms: Eating Area,Foyer,Heated Sun Room
Basement Description: Unfinished,Bathroom Rough-In
Other Specifics
| 3 | |
| Concrete Perimeter | |
| Asphalt | |
| Deck, Porch, Storms/Screens | |
| Cul-De-Sac,Water View | |
| 61X91X283X268X420 | |
| Full,Interior Stair | |
| Full | |
| Vaulted/Cathedral Ceilings, Bar-Wet, Hardwood Floors | |
| Double Oven, Microwave, Dishwasher, Refrigerator, Stainless Steel Appliance(s), Cooktop, Range Hood | |
| Not in DB | |
| Street Lights, Street Paved | |
| — | |
| — | |
| Gas Log, Gas Starter |
Tax History
| Year | Property Taxes |
|---|---|
| 2013 | $16,441 |
| 2018 | $15,864 |
| 2020 | $14,868 |
Contact Agent
Nearby Similar Homes
Nearby Sold Comparables
Contact Agent
Listing Provided By
Coldwell Banker Residential




