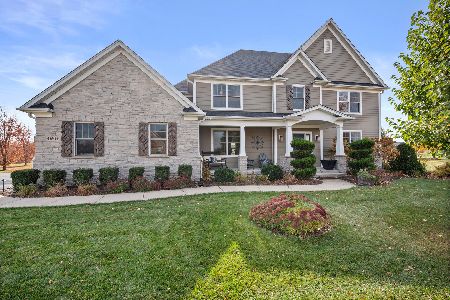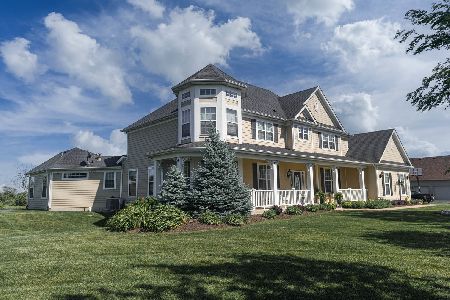43W533 Horizon Court, St Charles, Illinois 60175
$407,500
|
Sold
|
|
| Status: | Closed |
| Sqft: | 2,915 |
| Cost/Sqft: | $141 |
| Beds: | 4 |
| Baths: | 4 |
| Year Built: | 2011 |
| Property Taxes: | $13,854 |
| Days On Market: | 4113 |
| Lot Size: | 1,39 |
Description
Absolutely gorgeous 5 bed, 3.1 bath home. Extraordinary dream kitchen boasting SS appliances, granite counters, custom cabinetry & walk in pantry! FR featuring hrdwd flrs & FP. Beautiful DR w/wainscoting! Ultra luxurious master suite. Finished English LL w/rec. rm w/coffee bar & ref., full bath & bdrm. Watch the sunsets from the deck w/pergola! Lush landscape! Water views! Richly detailed & in perfect condition!
Property Specifics
| Single Family | |
| — | |
| Traditional | |
| 2011 | |
| Full,English | |
| — | |
| No | |
| 1.39 |
| Kane | |
| Sunset Views | |
| 340 / Annual | |
| None | |
| Private Well | |
| Septic-Private | |
| 08760692 | |
| 0808379001 |
Property History
| DATE: | EVENT: | PRICE: | SOURCE: |
|---|---|---|---|
| 14 Jun, 2013 | Sold | $400,000 | MRED MLS |
| 12 Apr, 2013 | Under contract | $419,000 | MRED MLS |
| 3 Apr, 2013 | Listed for sale | $419,000 | MRED MLS |
| 23 Sep, 2014 | Sold | $420,000 | MRED MLS |
| 13 Aug, 2014 | Under contract | $429,900 | MRED MLS |
| 5 Aug, 2014 | Listed for sale | $429,900 | MRED MLS |
| 16 Jan, 2015 | Sold | $407,500 | MRED MLS |
| 6 Dec, 2014 | Under contract | $410,000 | MRED MLS |
| — | Last price change | $420,000 | MRED MLS |
| 24 Oct, 2014 | Listed for sale | $420,000 | MRED MLS |
| 13 Mar, 2023 | Sold | $649,900 | MRED MLS |
| 24 Jan, 2023 | Under contract | $649,900 | MRED MLS |
| 2 Nov, 2022 | Listed for sale | $649,900 | MRED MLS |
| 27 Mar, 2025 | Sold | $695,000 | MRED MLS |
| 4 Feb, 2025 | Under contract | $699,900 | MRED MLS |
| 14 Jan, 2025 | Listed for sale | $699,900 | MRED MLS |
Room Specifics
Total Bedrooms: 5
Bedrooms Above Ground: 4
Bedrooms Below Ground: 1
Dimensions: —
Floor Type: Carpet
Dimensions: —
Floor Type: Carpet
Dimensions: —
Floor Type: Carpet
Dimensions: —
Floor Type: —
Full Bathrooms: 4
Bathroom Amenities: Whirlpool,Separate Shower,Double Sink
Bathroom in Basement: 1
Rooms: Bedroom 5,Den,Eating Area,Foyer,Recreation Room
Basement Description: Finished
Other Specifics
| 3 | |
| Concrete Perimeter | |
| Asphalt | |
| Deck | |
| Corner Lot,Cul-De-Sac,Landscaped,Water View | |
| 271X246X178X248X46 | |
| — | |
| Full | |
| Vaulted/Cathedral Ceilings, Hardwood Floors, First Floor Laundry | |
| Double Oven, Range, Microwave, Dishwasher, Refrigerator, Stainless Steel Appliance(s), Wine Refrigerator | |
| Not in DB | |
| Street Paved | |
| — | |
| — | |
| Wood Burning, Gas Starter |
Tax History
| Year | Property Taxes |
|---|---|
| 2013 | $12,566 |
| 2014 | $13,853 |
| 2015 | $13,854 |
| 2023 | $14,216 |
| 2025 | $16,686 |
Contact Agent
Nearby Similar Homes
Nearby Sold Comparables
Contact Agent
Listing Provided By
RE/MAX Excels






