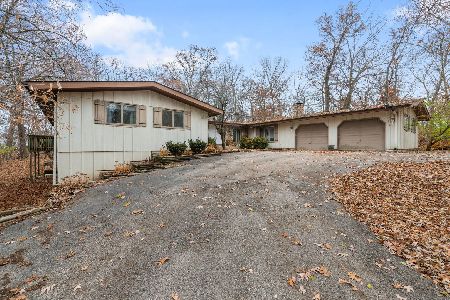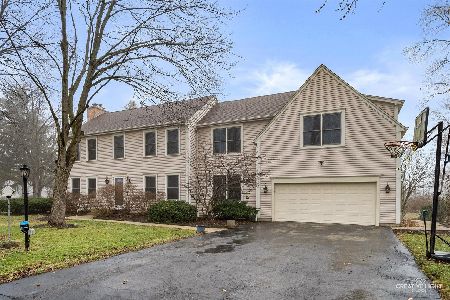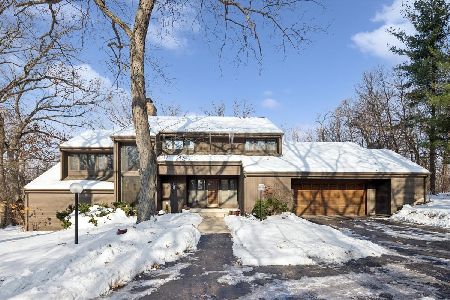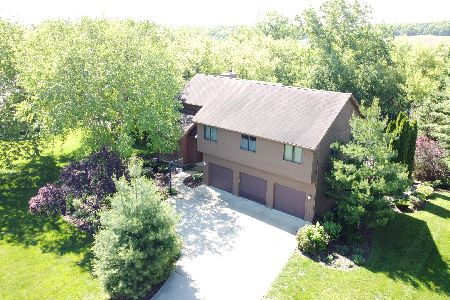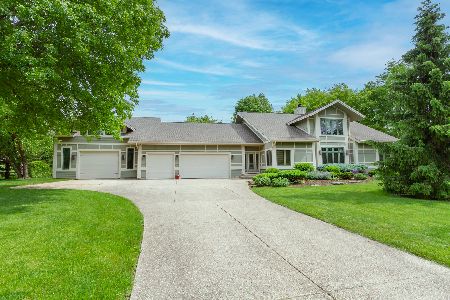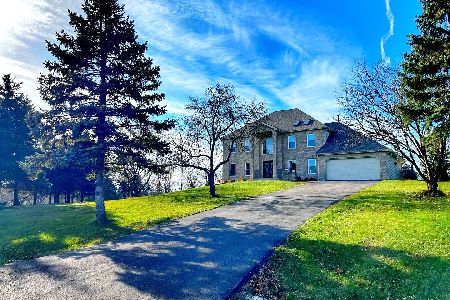43W485 Sanctuary Trail, St Charles, Illinois 60175
$510,000
|
Sold
|
|
| Status: | Closed |
| Sqft: | 4,370 |
| Cost/Sqft: | $121 |
| Beds: | 5 |
| Baths: | 4 |
| Year Built: | 1994 |
| Property Taxes: | $18,274 |
| Days On Market: | 2852 |
| Lot Size: | 1,42 |
Description
Ask About the NEW PROJECTED LOWER TAX BILL!!! Captivating custom estate sits on a picturesque 1+ acre wooded lot w/a breathtaking pondscape. Covered front porch ~ impressive foyer w/curved oak floating staircase ~ Formal living rm w/octagonal domed ceiling & wall of windows ~ Elegant dining rm ~ DREAM Kitchen offers an expansive breakfast bar, European AGA cook stove, butlers pantry, plethora of counter & cabinet space + huge breakfast rm w/wet bar & decorative wood burning stove ~ Dramatic family w/floor to ceiling windows & brick fireplace ~ Sunroom w/limestone walls & heated floors ~ Home office w/private guest entrance ~ Tranquil master suite w/fireplace, mini-bar, 2 walk-in closets, sitting rm w/domed ceiling + luxurious newer travertine bath w/double sinks, walk-in shower & soaking tub ~ 4 additional ensuite bedrooms + versatile 6th bedrm ~ 2nd floor laundry ~ heated garage + new circular driveway ~ Shed ~ Backs to Great Western Trail + Minutes to schools & Elburn Metra Station.
Property Specifics
| Single Family | |
| — | |
| — | |
| 1994 | |
| Partial | |
| CUSTOM | |
| No | |
| 1.42 |
| Kane | |
| Hazelwood | |
| 0 / Not Applicable | |
| None | |
| Private Well | |
| Septic-Private | |
| 09913676 | |
| 0817452004 |
Nearby Schools
| NAME: | DISTRICT: | DISTANCE: | |
|---|---|---|---|
|
Grade School
Lily Lake Grade School |
301 | — | |
|
Middle School
Central Middle School |
301 | Not in DB | |
|
High School
Central High School |
301 | Not in DB | |
Property History
| DATE: | EVENT: | PRICE: | SOURCE: |
|---|---|---|---|
| 27 Jul, 2018 | Sold | $510,000 | MRED MLS |
| 9 Jun, 2018 | Under contract | $529,900 | MRED MLS |
| 12 Apr, 2018 | Listed for sale | $529,900 | MRED MLS |
Room Specifics
Total Bedrooms: 5
Bedrooms Above Ground: 5
Bedrooms Below Ground: 0
Dimensions: —
Floor Type: Carpet
Dimensions: —
Floor Type: Carpet
Dimensions: —
Floor Type: Carpet
Dimensions: —
Floor Type: —
Full Bathrooms: 4
Bathroom Amenities: Whirlpool,Separate Shower,Double Sink
Bathroom in Basement: 0
Rooms: Bedroom 5,Office,Sitting Room,Heated Sun Room,Pantry,Recreation Room,Deck
Basement Description: Unfinished
Other Specifics
| 3 | |
| Concrete Perimeter | |
| Asphalt,Circular | |
| Deck, Patio, Porch, Storms/Screens | |
| Landscaped,Pond(s),Stream(s),Wooded | |
| 98X292X115X174X409 | |
| — | |
| Full | |
| Vaulted/Cathedral Ceilings, Skylight(s), Bar-Wet, Hardwood Floors, Heated Floors, Second Floor Laundry | |
| Double Oven, Range, Microwave, Dishwasher, Refrigerator, Disposal | |
| Not in DB | |
| Street Paved | |
| — | |
| — | |
| Wood Burning, Wood Burning Stove |
Tax History
| Year | Property Taxes |
|---|---|
| 2018 | $18,274 |
Contact Agent
Nearby Similar Homes
Nearby Sold Comparables
Contact Agent
Listing Provided By
RE/MAX All Pro

