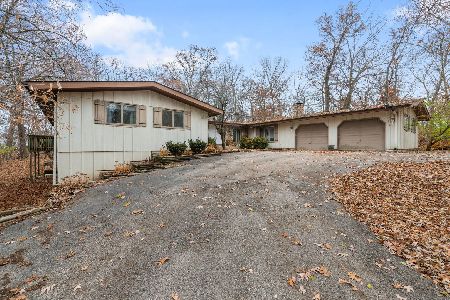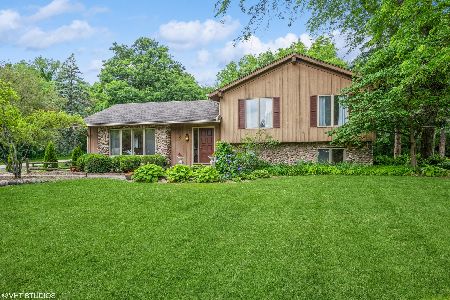43W495 Hawkeye Drive, Elburn, Illinois 60119
$317,500
|
Sold
|
|
| Status: | Closed |
| Sqft: | 2,402 |
| Cost/Sqft: | $133 |
| Beds: | 4 |
| Baths: | 3 |
| Year Built: | 1984 |
| Property Taxes: | $8,962 |
| Days On Market: | 3957 |
| Lot Size: | 0,98 |
Description
Not your normal Tri! INVITING! Maple/SS/Granite/island WOW Kitchen. Vaulted LR w/FP & Skylights. 2 Newer Sliders Open to PARTY SIZED Walled Stone Paver Patios w/Fire Pit. Perfect Gathering Space w/Fenced Yard, Raised Bed Gardens-Backs to Farm. Real BSMT space too! See ADDTL INFO for list of newer: Wide Driveway. HW Floors/Carpet. Stairs/Railings. Paint in/& out. Mechanicals. 2 BAs Up. PEACEFUL LIFE+ Metra in Elburn!!
Property Specifics
| Single Family | |
| — | |
| Tri-Level | |
| 1984 | |
| Partial | |
| — | |
| No | |
| 0.98 |
| Kane | |
| Oak Openings | |
| 60 / Annual | |
| Other | |
| Private Well | |
| Septic-Private | |
| 08840416 | |
| 0820178008 |
Property History
| DATE: | EVENT: | PRICE: | SOURCE: |
|---|---|---|---|
| 26 Mar, 2015 | Sold | $317,500 | MRED MLS |
| 21 Feb, 2015 | Under contract | $319,900 | MRED MLS |
| 17 Feb, 2015 | Listed for sale | $319,900 | MRED MLS |
| 28 May, 2019 | Sold | $335,108 | MRED MLS |
| 15 Apr, 2019 | Under contract | $337,108 | MRED MLS |
| — | Last price change | $342,108 | MRED MLS |
| 20 Mar, 2019 | Listed for sale | $342,108 | MRED MLS |
Room Specifics
Total Bedrooms: 4
Bedrooms Above Ground: 4
Bedrooms Below Ground: 0
Dimensions: —
Floor Type: Carpet
Dimensions: —
Floor Type: Carpet
Dimensions: —
Floor Type: Carpet
Full Bathrooms: 3
Bathroom Amenities: —
Bathroom in Basement: 0
Rooms: Eating Area,Office
Basement Description: Unfinished,Sub-Basement
Other Specifics
| 2 | |
| Concrete Perimeter | |
| Asphalt | |
| Patio, Porch, Brick Paver Patio, Storms/Screens, Outdoor Fireplace | |
| Fenced Yard,Landscaped | |
| 175X228X210X207 | |
| Unfinished | |
| Full | |
| Vaulted/Cathedral Ceilings, Skylight(s), Hardwood Floors | |
| Range, Microwave, Dishwasher, Refrigerator, Disposal, Stainless Steel Appliance(s) | |
| Not in DB | |
| Street Lights, Street Paved | |
| — | |
| — | |
| Attached Fireplace Doors/Screen, Gas Log, Gas Starter |
Tax History
| Year | Property Taxes |
|---|---|
| 2015 | $8,962 |
| 2019 | $10,030 |
Contact Agent
Nearby Similar Homes
Nearby Sold Comparables
Contact Agent
Listing Provided By
RE/MAX Excels






