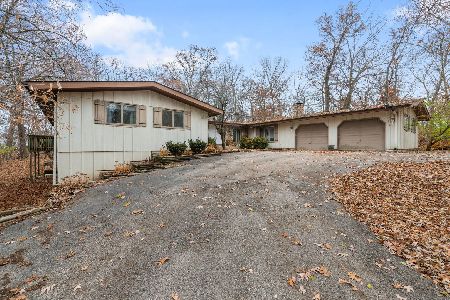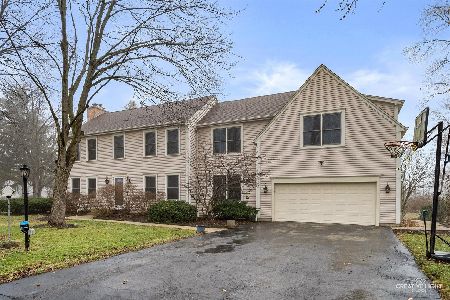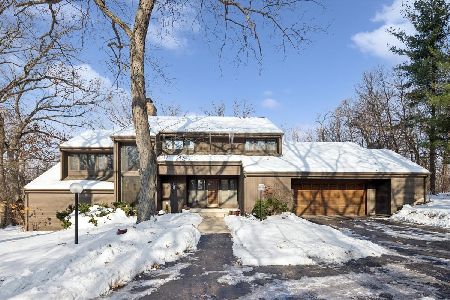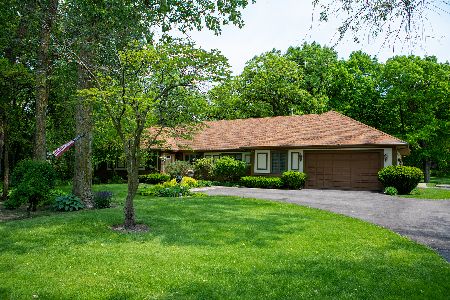43W465 Hawkeye Drive, Elburn, Illinois 60119
$275,000
|
Sold
|
|
| Status: | Closed |
| Sqft: | 0 |
| Cost/Sqft: | — |
| Beds: | 4 |
| Baths: | 2 |
| Year Built: | 1979 |
| Property Taxes: | $8,550 |
| Days On Market: | 4634 |
| Lot Size: | 0,00 |
Description
THIS IS A REAL CHARMER Home is an authentic reproduction of a Nantucket Bow House ~ Some of the custom features include 12 inch wide plank hardwood flooring, 3 brick fireplaces, unique staircase, & wrought iron door latches ~ you will love this eat-in kitchen & charming baths ~ Interesting master suite w/ sitting rm & fireplace overlooking woods ~ Nature at its best with huge lot and fenced in area. 3 car garage.
Property Specifics
| Single Family | |
| — | |
| Cape Cod | |
| 1979 | |
| Full | |
| NANTUCKET BOW HOUSE | |
| No | |
| — |
| Kane | |
| Oak Openings | |
| 60 / Annual | |
| Other | |
| Private Well | |
| Septic-Private | |
| 08352549 | |
| 0820252001 |
Nearby Schools
| NAME: | DISTRICT: | DISTANCE: | |
|---|---|---|---|
|
Grade School
John Stewart Elementary School |
302 | — | |
|
Middle School
Harter Middle School |
302 | Not in DB | |
|
High School
Kaneland Senior High School |
302 | Not in DB | |
Property History
| DATE: | EVENT: | PRICE: | SOURCE: |
|---|---|---|---|
| 24 Jan, 2013 | Sold | $310,000 | MRED MLS |
| 17 Dec, 2012 | Under contract | $325,000 | MRED MLS |
| 31 Aug, 2012 | Listed for sale | $325,000 | MRED MLS |
| 10 Sep, 2013 | Sold | $275,000 | MRED MLS |
| 18 Jul, 2013 | Under contract | $325,000 | MRED MLS |
| 26 May, 2013 | Listed for sale | $325,000 | MRED MLS |
Room Specifics
Total Bedrooms: 4
Bedrooms Above Ground: 4
Bedrooms Below Ground: 0
Dimensions: —
Floor Type: Hardwood
Dimensions: —
Floor Type: Hardwood
Dimensions: —
Floor Type: Hardwood
Full Bathrooms: 2
Bathroom Amenities: Double Sink
Bathroom in Basement: 0
Rooms: Sitting Room
Basement Description: Unfinished,Exterior Access
Other Specifics
| 3 | |
| Concrete Perimeter | |
| Asphalt | |
| Deck, Patio | |
| Fenced Yard,Wooded | |
| 124X131X142X19X33X108X313 | |
| — | |
| Full | |
| Hardwood Floors, First Floor Bedroom, First Floor Full Bath | |
| Range, Microwave, Dishwasher, Refrigerator, Washer, Dryer, Disposal | |
| Not in DB | |
| Street Paved | |
| — | |
| — | |
| Wood Burning |
Tax History
| Year | Property Taxes |
|---|---|
| 2013 | $8,529 |
| 2013 | $8,550 |
Contact Agent
Nearby Similar Homes
Nearby Sold Comparables
Contact Agent
Listing Provided By
Coldwell Banker Residential








