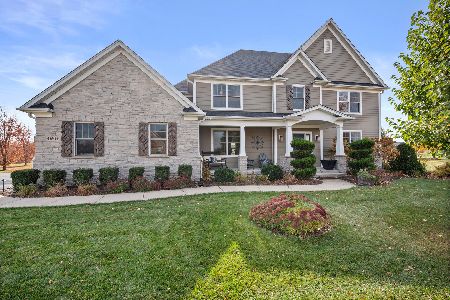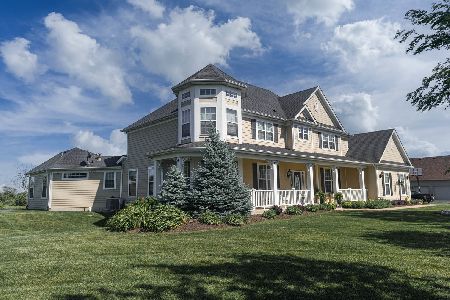43W533 Horizon Court, St Charles, Illinois 60175
$695,000
|
Sold
|
|
| Status: | Closed |
| Sqft: | 2,915 |
| Cost/Sqft: | $240 |
| Beds: | 4 |
| Baths: | 4 |
| Year Built: | 2011 |
| Property Taxes: | $16,686 |
| Days On Market: | 378 |
| Lot Size: | 1,36 |
Description
CHOOSE your passion here - The massive kitchen, - the true heart of this home is ideal for the CHEF and the entertainer, alike! Equipped with Stainless Steel appliances, a gas cooktop, DOUBLE oven, spacious Island and a beverage station. WALK-IN pantry offers plenty of extra storage. OPEN FLOORPLAN seamlessly connects the Kitchen to the Family Room, where everyone can gather around the cozy WOOD-BURNING, gas-start fireplace. Separate Dining room features elegant tray ceilings and is an ideal size for hosting. Flexible FIRST-FLOOR office/guest room, too. Just off the Kitchen, the deck offers yet another spot to relax and unwind-complete with string lights and views of the POND under the charming PERGOLA. DROP ZONE between the Kitchen and Garage features an exterior door for the pups to come and go, Laundry and a mud sink. Upstairs, the luxurious PRIMARY SUITE is your private retreat with tray ceilings, huge walk-in closet and a spa-like bathroom. ENGLISH basement is perfect for entertaining with a FULL BATHROOM, rec room, wet bar, sink, dishwasher, and even a 5th bedroom/workout space. Whether it's movie night, game day, or hosting a party, this basement has it all. Come fall in love, quick closing is possible! EASY COMMUTING - Just 5 minutes from Downtown Elburn and 12 minutes to the Elburn Metra Train Station, offering a convenient 57 minute ride to Downtown Chicago or a quick 20 minute drive to major highways I-90 and I-88.
Property Specifics
| Single Family | |
| — | |
| — | |
| 2011 | |
| — | |
| — | |
| No | |
| 1.36 |
| Kane | |
| Sunset Views | |
| 675 / Annual | |
| — | |
| — | |
| — | |
| 12269835 | |
| 0808379001 |
Nearby Schools
| NAME: | DISTRICT: | DISTANCE: | |
|---|---|---|---|
|
Grade School
Lily Lake Grade School |
301 | — | |
|
Middle School
Central Middle School |
301 | Not in DB | |
|
High School
Central High School |
301 | Not in DB | |
Property History
| DATE: | EVENT: | PRICE: | SOURCE: |
|---|---|---|---|
| 14 Jun, 2013 | Sold | $400,000 | MRED MLS |
| 12 Apr, 2013 | Under contract | $419,000 | MRED MLS |
| 3 Apr, 2013 | Listed for sale | $419,000 | MRED MLS |
| 23 Sep, 2014 | Sold | $420,000 | MRED MLS |
| 13 Aug, 2014 | Under contract | $429,900 | MRED MLS |
| 5 Aug, 2014 | Listed for sale | $429,900 | MRED MLS |
| 16 Jan, 2015 | Sold | $407,500 | MRED MLS |
| 6 Dec, 2014 | Under contract | $410,000 | MRED MLS |
| — | Last price change | $420,000 | MRED MLS |
| 24 Oct, 2014 | Listed for sale | $420,000 | MRED MLS |
| 13 Mar, 2023 | Sold | $649,900 | MRED MLS |
| 24 Jan, 2023 | Under contract | $649,900 | MRED MLS |
| 2 Nov, 2022 | Listed for sale | $649,900 | MRED MLS |
| 27 Mar, 2025 | Sold | $695,000 | MRED MLS |
| 4 Feb, 2025 | Under contract | $699,900 | MRED MLS |
| 14 Jan, 2025 | Listed for sale | $699,900 | MRED MLS |
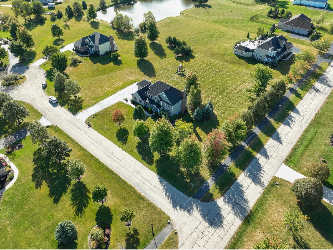
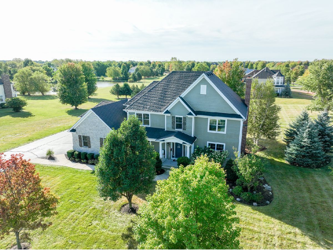
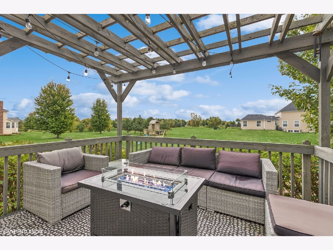
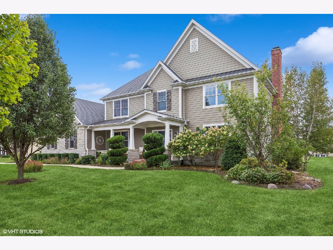
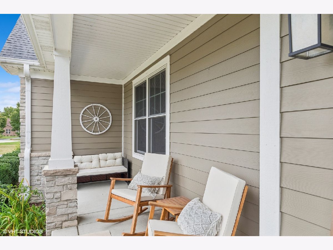
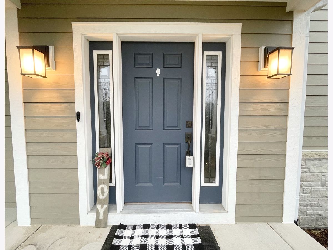
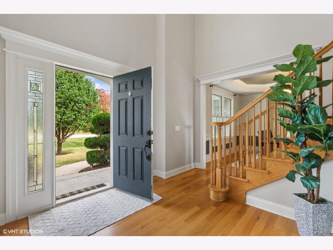
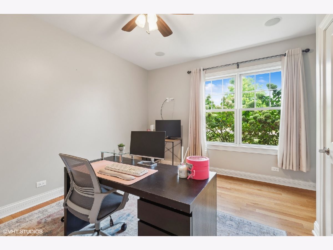
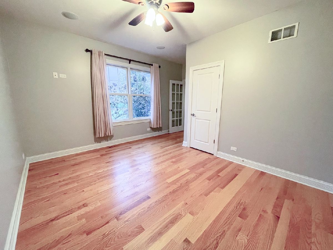
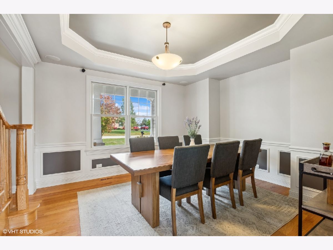
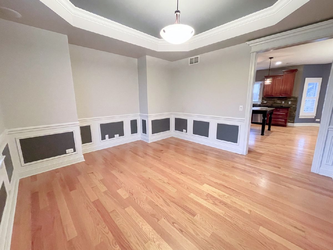
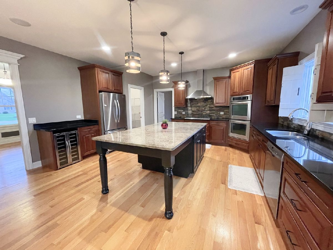
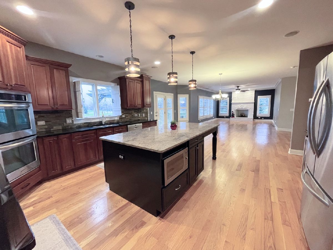
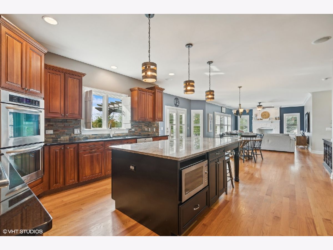
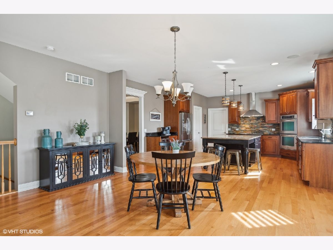
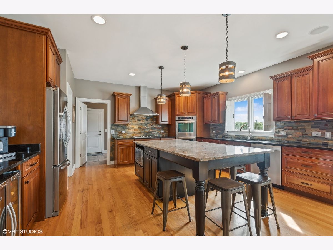
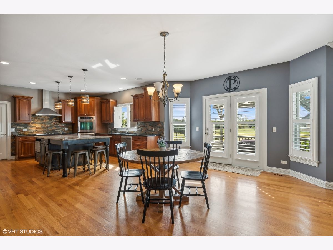
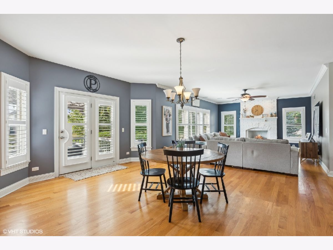
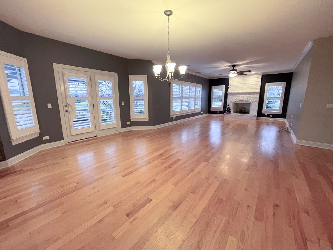
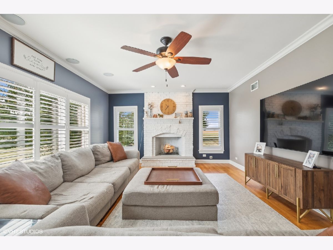
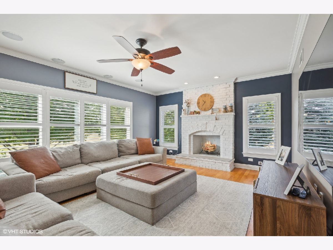
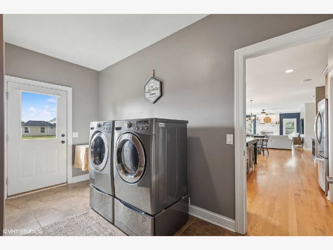
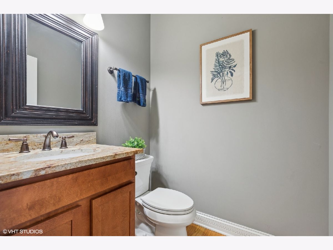
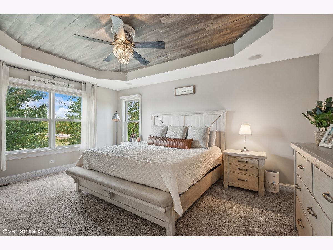
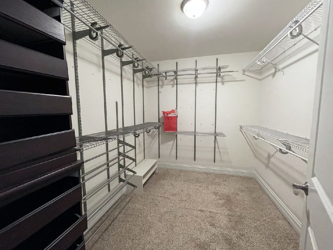
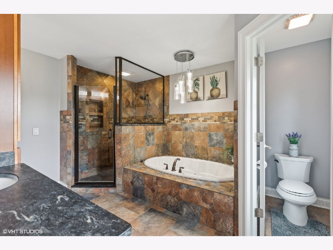
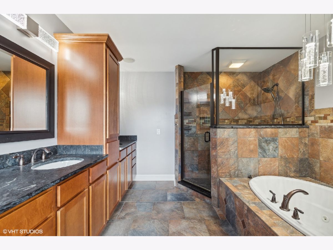
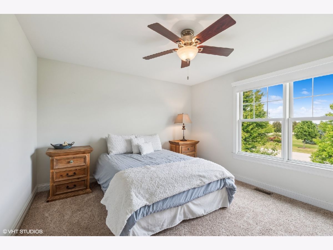
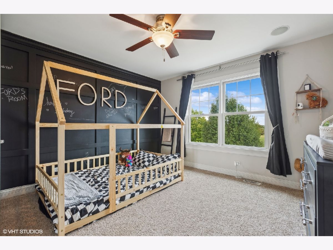
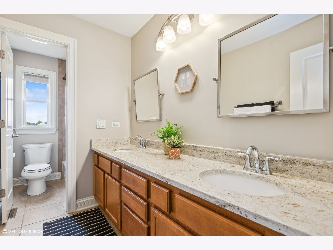
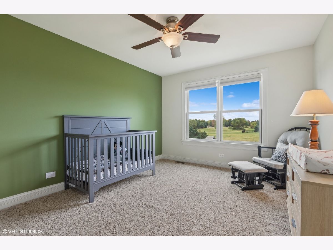
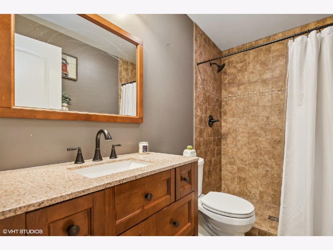
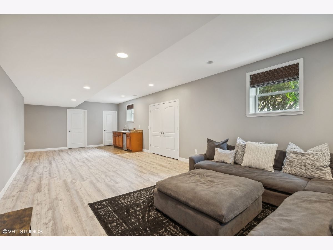
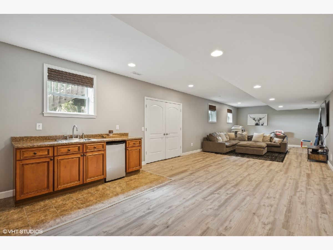
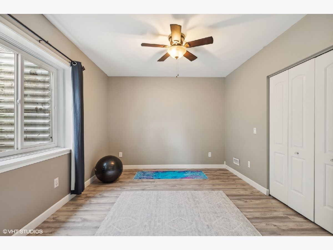
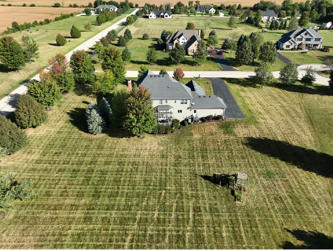
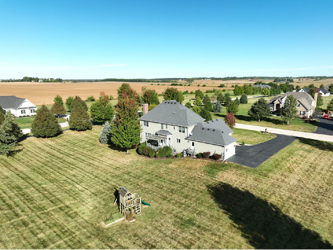
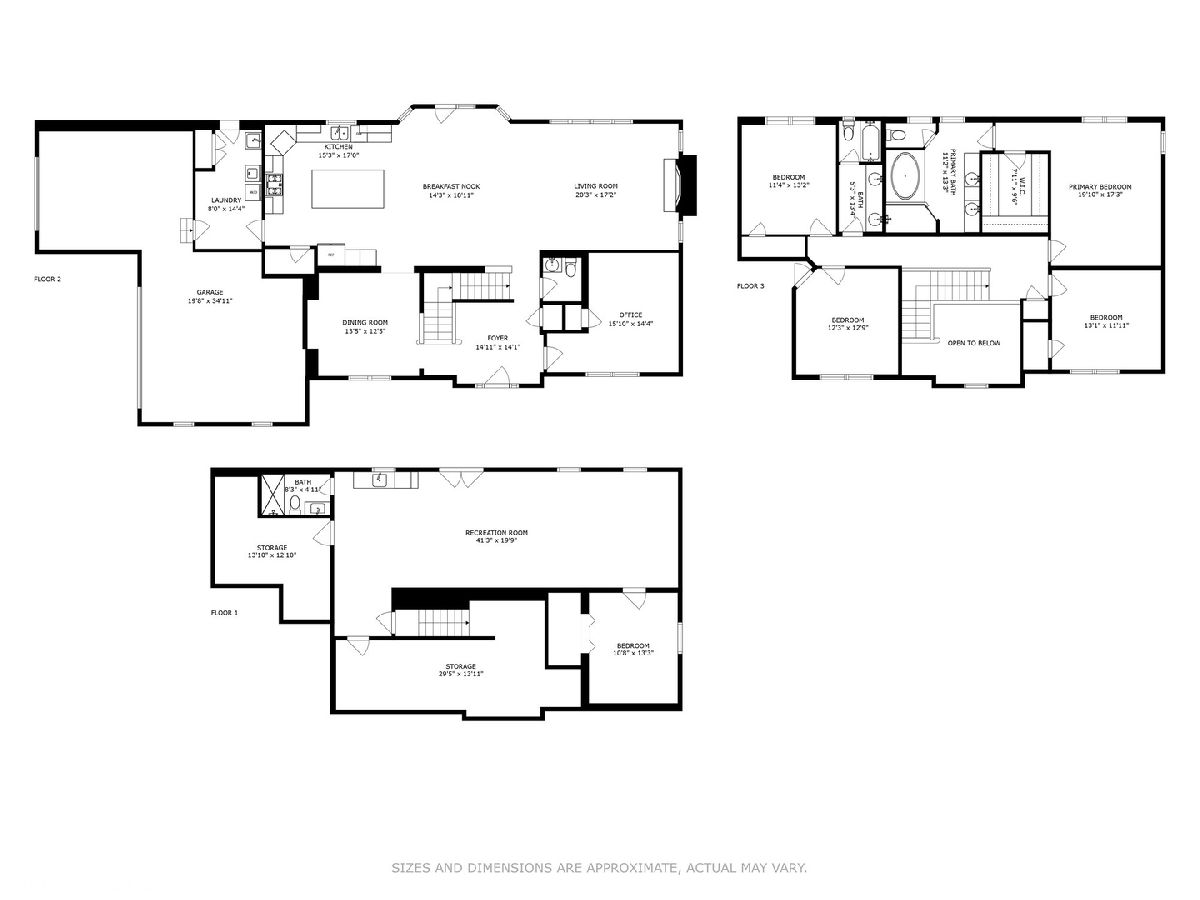
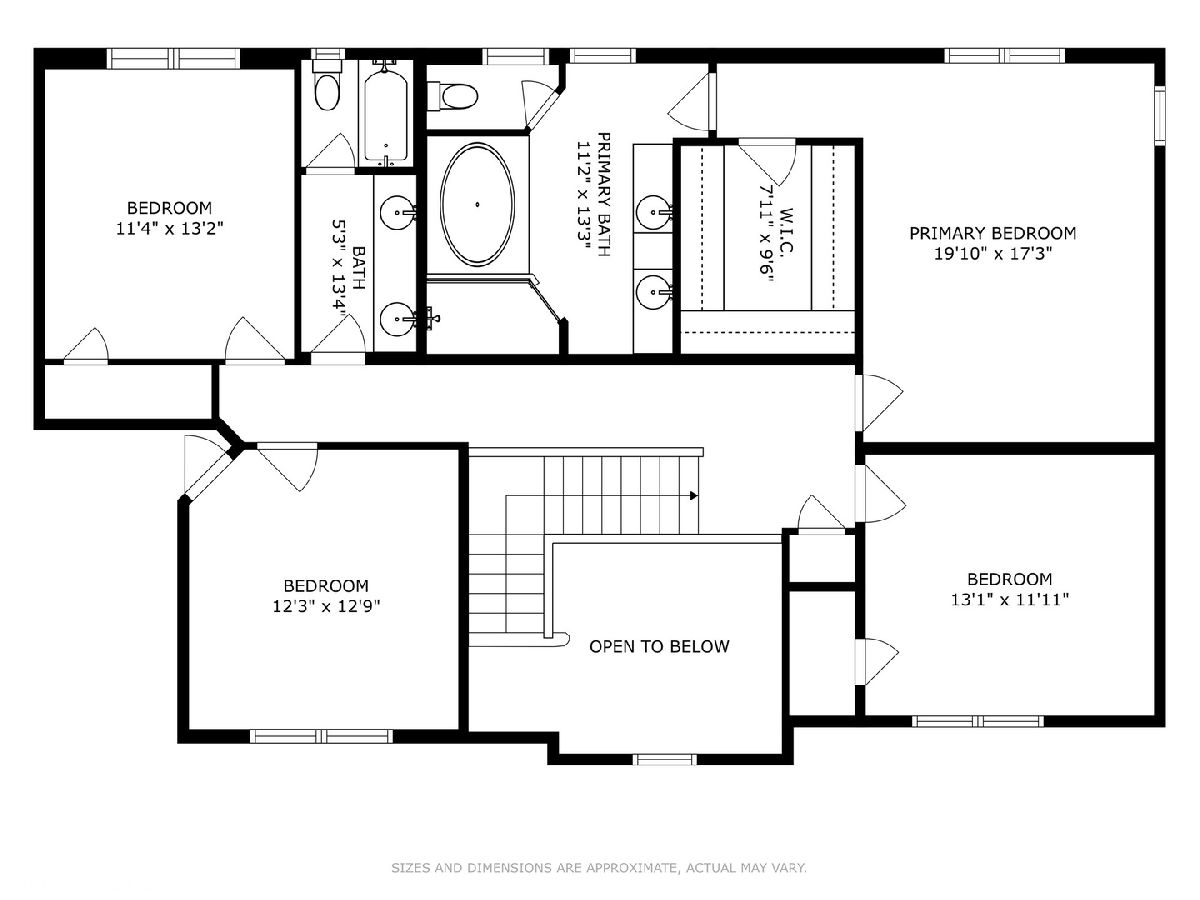
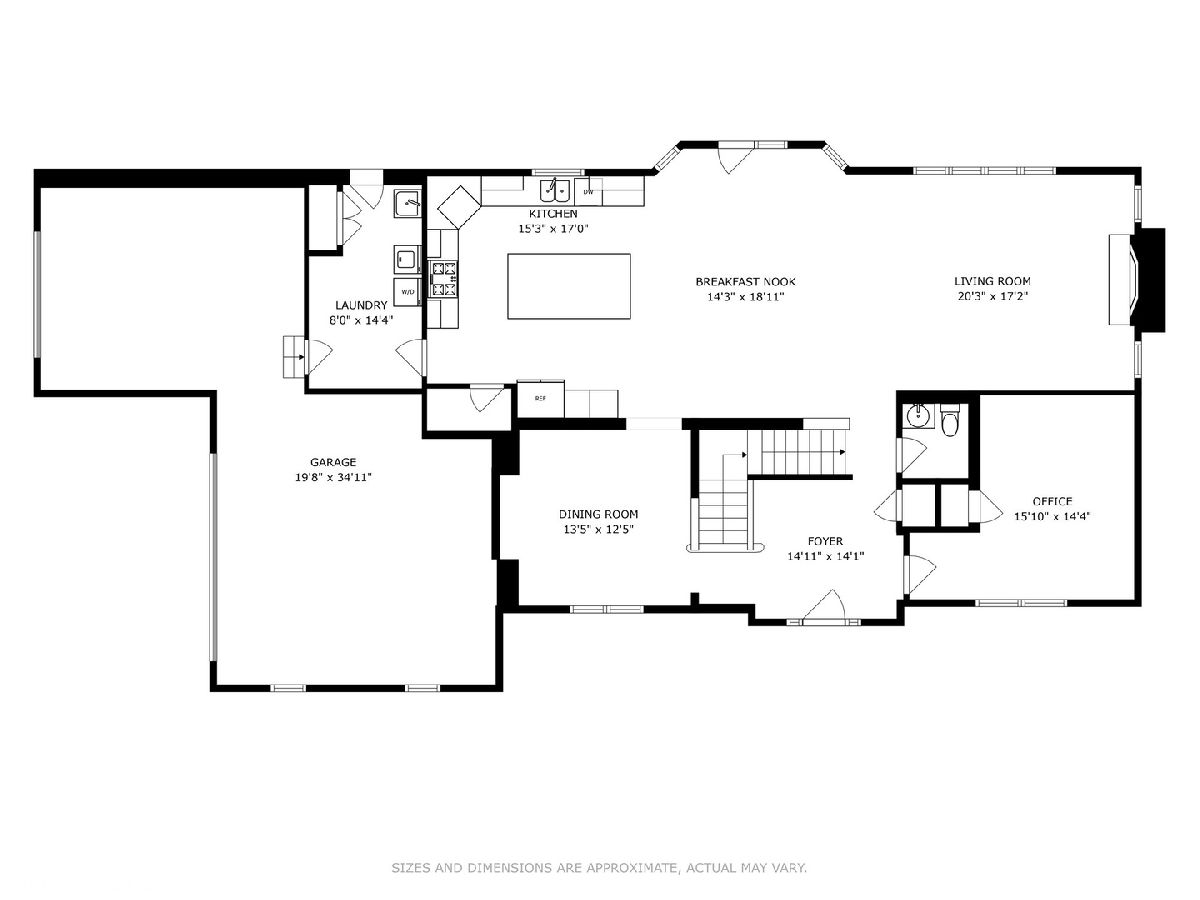
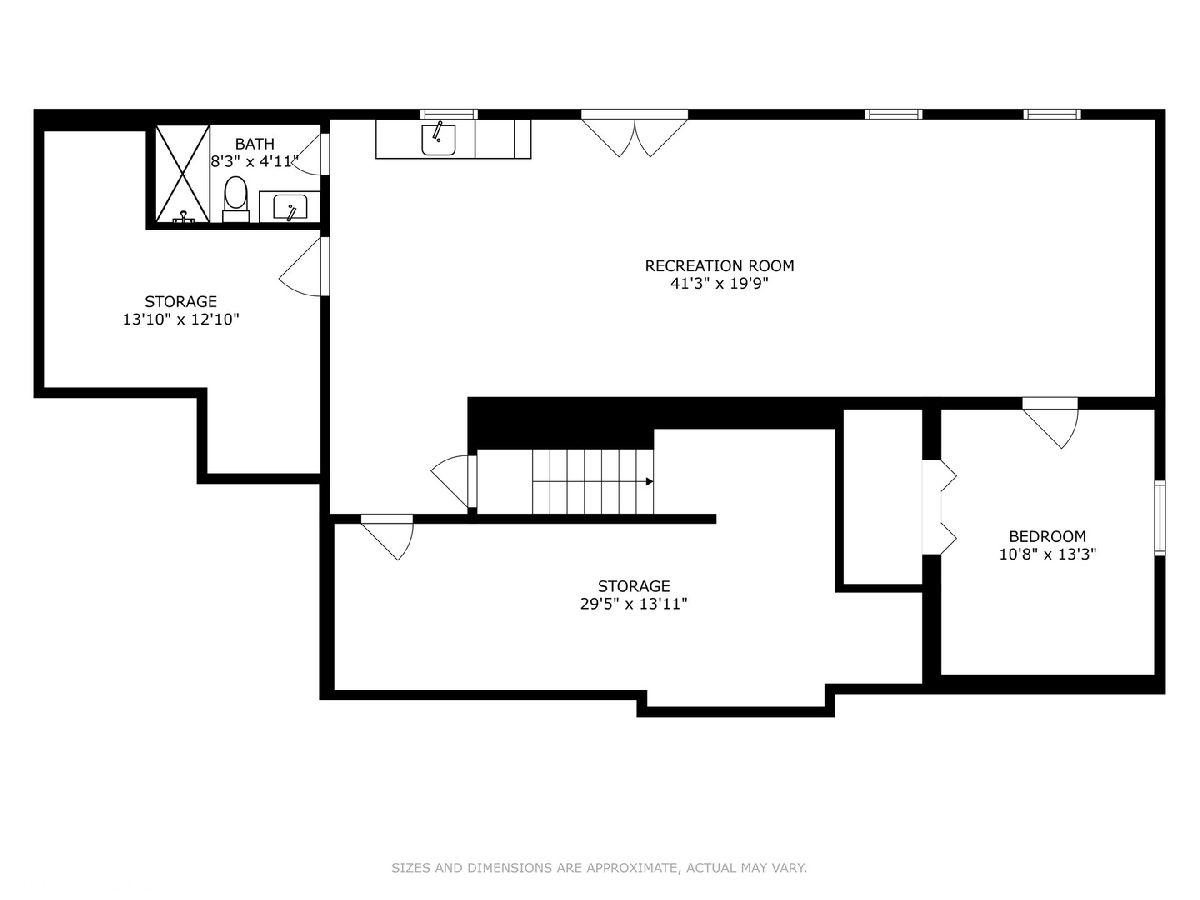
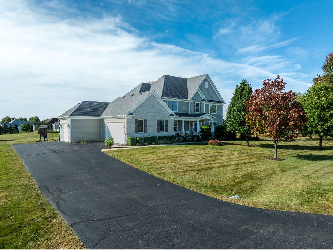
Room Specifics
Total Bedrooms: 5
Bedrooms Above Ground: 4
Bedrooms Below Ground: 1
Dimensions: —
Floor Type: —
Dimensions: —
Floor Type: —
Dimensions: —
Floor Type: —
Dimensions: —
Floor Type: —
Full Bathrooms: 4
Bathroom Amenities: Whirlpool,Separate Shower,Double Sink
Bathroom in Basement: 1
Rooms: —
Basement Description: Finished,Egress Window,8 ft + pour,Rec/Family Area,Storage Space
Other Specifics
| 3 | |
| — | |
| Asphalt | |
| — | |
| — | |
| 271 X246 X178 X248 X46 | |
| — | |
| — | |
| — | |
| — | |
| Not in DB | |
| — | |
| — | |
| — | |
| — |
Tax History
| Year | Property Taxes |
|---|---|
| 2013 | $12,566 |
| 2014 | $13,853 |
| 2015 | $13,854 |
| 2023 | $14,216 |
| 2025 | $16,686 |
Contact Agent
Nearby Similar Homes
Nearby Sold Comparables
Contact Agent
Listing Provided By
Compass


