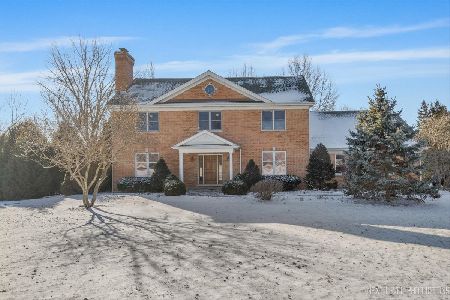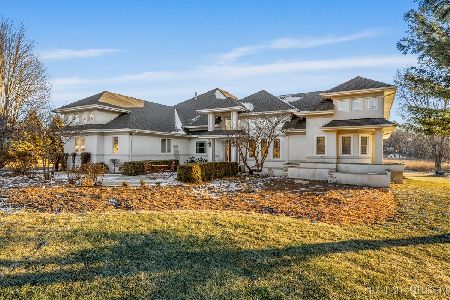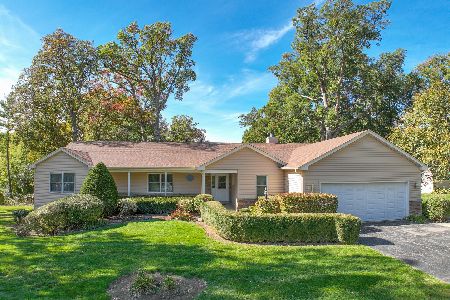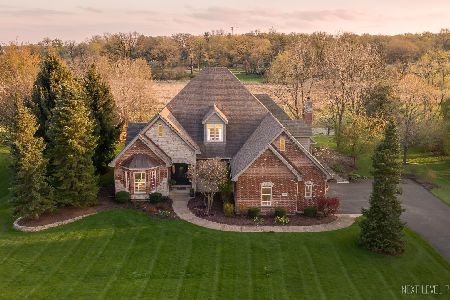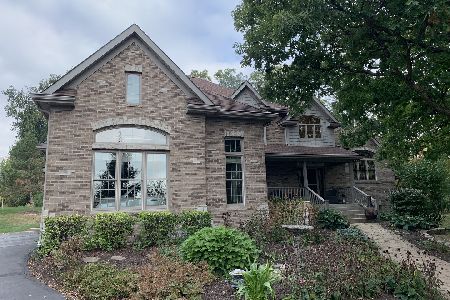43W577 Willow Creek Drive, Elburn, Illinois 60119
$390,000
|
Sold
|
|
| Status: | Closed |
| Sqft: | 4,235 |
| Cost/Sqft: | $94 |
| Beds: | 5 |
| Baths: | 4 |
| Year Built: | 2006 |
| Property Taxes: | $14,074 |
| Days On Market: | 4412 |
| Lot Size: | 1,70 |
Description
Custom Built home with many Custom Upgrades! Great view and location with limited backyard neighbors! 2-Story Foyer, Living Room, and Family Room! Generous sized-Kitchen with Island, Walk-in Pantry, and 'Butler' area with built-ins! 5 Bedrooms on second floor with 3 full baths; Two 2-Car Attached Garages w/Utility room in-between! Sold 'as is'; no seller survey; 100% tax pro-ration; addendum to follow accepted offer!
Property Specifics
| Single Family | |
| — | |
| Traditional | |
| 2006 | |
| Full | |
| CUSTOM | |
| No | |
| 1.7 |
| Kane | |
| Willow Creek | |
| 0 / Not Applicable | |
| None | |
| Private Well | |
| Septic-Private | |
| 08511206 | |
| 1129177006 |
Nearby Schools
| NAME: | DISTRICT: | DISTANCE: | |
|---|---|---|---|
|
Middle School
Kaneland Middle School |
302 | Not in DB | |
|
High School
Kaneland Senior High School |
302 | Not in DB | |
Property History
| DATE: | EVENT: | PRICE: | SOURCE: |
|---|---|---|---|
| 22 Oct, 2007 | Sold | $598,000 | MRED MLS |
| 3 Oct, 2007 | Under contract | $599,900 | MRED MLS |
| — | Last price change | $629,900 | MRED MLS |
| 29 May, 2007 | Listed for sale | $649,900 | MRED MLS |
| 13 Mar, 2014 | Sold | $390,000 | MRED MLS |
| 15 Jan, 2014 | Under contract | $399,900 | MRED MLS |
| 3 Jan, 2014 | Listed for sale | $399,900 | MRED MLS |
| 22 Feb, 2016 | Sold | $425,500 | MRED MLS |
| 11 Jan, 2016 | Under contract | $425,500 | MRED MLS |
| — | Last price change | $439,900 | MRED MLS |
| 28 Oct, 2015 | Listed for sale | $489,900 | MRED MLS |
Room Specifics
Total Bedrooms: 5
Bedrooms Above Ground: 5
Bedrooms Below Ground: 0
Dimensions: —
Floor Type: Carpet
Dimensions: —
Floor Type: Carpet
Dimensions: —
Floor Type: Carpet
Dimensions: —
Floor Type: —
Full Bathrooms: 4
Bathroom Amenities: Whirlpool,Separate Shower,Double Sink
Bathroom in Basement: 0
Rooms: Bedroom 5,Den,Foyer
Basement Description: Unfinished
Other Specifics
| 4 | |
| Concrete Perimeter | |
| Asphalt | |
| Deck, Patio | |
| Forest Preserve Adjacent,Landscaped,Wooded | |
| 298X229X162+159X24X166 | |
| — | |
| Full | |
| Vaulted/Cathedral Ceilings, First Floor Laundry | |
| Double Oven | |
| Not in DB | |
| Street Paved | |
| — | |
| — | |
| Gas Log |
Tax History
| Year | Property Taxes |
|---|---|
| 2007 | $6,987 |
| 2014 | $14,074 |
| 2016 | $16,016 |
Contact Agent
Nearby Similar Homes
Nearby Sold Comparables
Contact Agent
Listing Provided By
PILMER REAL ESTATE, INC

