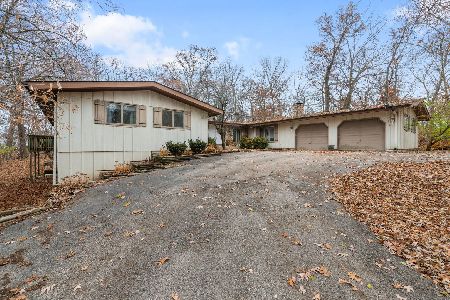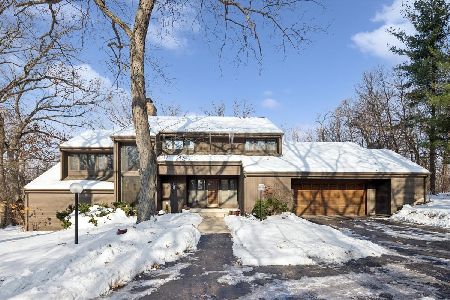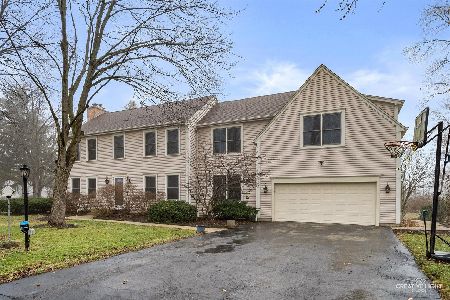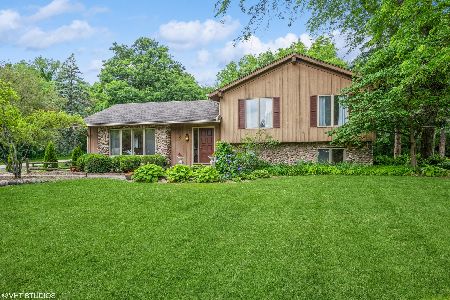43W585 Hawkeye Drive, Elburn, Illinois 60119
$318,000
|
Sold
|
|
| Status: | Closed |
| Sqft: | 2,294 |
| Cost/Sqft: | $141 |
| Beds: | 4 |
| Baths: | 3 |
| Year Built: | 1989 |
| Property Taxes: | $9,559 |
| Days On Market: | 2252 |
| Lot Size: | 1,18 |
Description
What a great value! Room for everyone to have their own space. 4 bedroom (check out the generous bedroom sizes), 2.1 bath home with a finished basement, 3 car garage, big deck & almost 1 wooded acre in the Kaneland school district. As a bonus, there are acres of open farmland behind the property for great privacy. Eat-in kitchen with bay window, corian counters, attractive backsplash & abundant cabinets that opens to family room with full brick hearth fireplace & sliding glass door to deck. Master bedroom has generous walk-in closet & private bath with separate shower has deep soaking tub. All good size bedrooms. Brightly lit full basement partially finished with abundant storage. Newer: water softener, microwave, washing machine, water heater, attic fan & asphalt driveway. Transferred owners hate to leave this quiet neighborhood tucked away but minutes from charming downtown Elburn & metra train station. Ready for a new family! Don't miss it!
Property Specifics
| Single Family | |
| — | |
| Colonial | |
| 1989 | |
| Full | |
| — | |
| No | |
| 1.18 |
| Kane | |
| Oak Openings | |
| 60 / Annual | |
| Other | |
| Private Well | |
| Septic-Private | |
| 10583729 | |
| 0820178005 |
Nearby Schools
| NAME: | DISTRICT: | DISTANCE: | |
|---|---|---|---|
|
Grade School
John Stewart Elementary School |
302 | — | |
|
Middle School
Harter Middle School |
302 | Not in DB | |
|
High School
Kaneland High School |
302 | Not in DB | |
Property History
| DATE: | EVENT: | PRICE: | SOURCE: |
|---|---|---|---|
| 16 Apr, 2020 | Sold | $318,000 | MRED MLS |
| 7 Mar, 2020 | Under contract | $324,500 | MRED MLS |
| — | Last price change | $324,900 | MRED MLS |
| 2 Dec, 2019 | Listed for sale | $329,500 | MRED MLS |
Room Specifics
Total Bedrooms: 4
Bedrooms Above Ground: 4
Bedrooms Below Ground: 0
Dimensions: —
Floor Type: Carpet
Dimensions: —
Floor Type: Carpet
Dimensions: —
Floor Type: Carpet
Full Bathrooms: 3
Bathroom Amenities: Whirlpool,Separate Shower,Double Sink
Bathroom in Basement: 0
Rooms: Recreation Room,Exercise Room
Basement Description: Partially Finished
Other Specifics
| 3 | |
| Concrete Perimeter | |
| Asphalt | |
| Deck, Invisible Fence | |
| Wooded,Mature Trees | |
| 188X273X95X303 | |
| Unfinished | |
| Full | |
| Walk-In Closet(s) | |
| Range, Microwave, Dishwasher, Refrigerator, Washer, Dryer, Water Softener Owned | |
| Not in DB | |
| Street Paved | |
| — | |
| — | |
| Attached Fireplace Doors/Screen, Gas Log, Gas Starter |
Tax History
| Year | Property Taxes |
|---|---|
| 2020 | $9,559 |
Contact Agent
Nearby Similar Homes
Nearby Sold Comparables
Contact Agent
Listing Provided By
REMAX Excels








