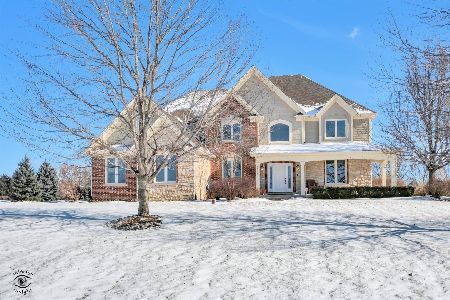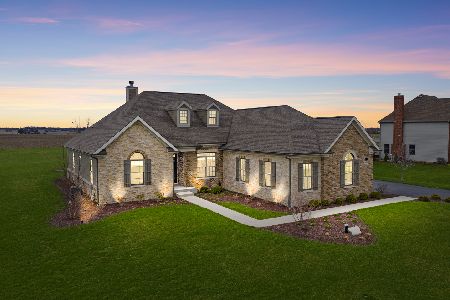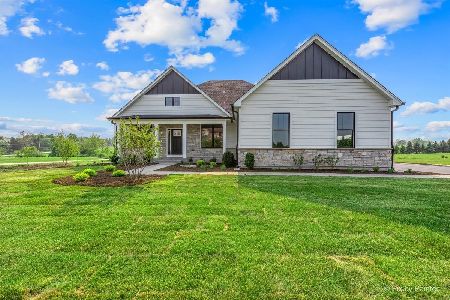43W780 Sunset Views Drive, St Charles, Illinois 60175
$509,000
|
Sold
|
|
| Status: | Closed |
| Sqft: | 3,702 |
| Cost/Sqft: | $142 |
| Beds: | 4 |
| Baths: | 4 |
| Year Built: | 2007 |
| Property Taxes: | $15,612 |
| Days On Market: | 2883 |
| Lot Size: | 1,40 |
Description
Original owner home in impeccable condition... Grand foyer with split stairway, exceptional millwork, panel molding, 9 foot and tray ceilings... Very elegant decor!! Huge granite kitchen with custom cabinetry, Stainless Steel appliances, 5-1/2 foot side by side refrigerator freezer - dinette opens to expansive multi-level brick paved patios and awesome outdoor fireplace!! Inviting family room with floor to ceiling fireplace and lots of windows... Living room with French glass doors, den with adjacent bath... Master bedroom with 11 foot ceiling, luxurious bath, and walk-in closet that opens to attic for future expansion... Bedroom 2 with en suite bath... All bedrooms are spacious and with walk-in closets!! Convenient first floor mudroom and second floor 100 square foot laundry room... Deep pour basement with bath rough-in, brick and low maintenance Hardie-Board exterior... Private lot with no neighbors behind and endless views... Wonderful family neighborhood... Excellent 301 School District!!
Property Specifics
| Single Family | |
| — | |
| Traditional | |
| 2007 | |
| Full | |
| — | |
| No | |
| 1.4 |
| Kane | |
| Sunset Views | |
| 638 / Annual | |
| Insurance | |
| Private Well | |
| Septic-Private | |
| 09881482 | |
| 0808351009 |
Nearby Schools
| NAME: | DISTRICT: | DISTANCE: | |
|---|---|---|---|
|
Grade School
Lily Lake Grade School |
301 | — | |
Property History
| DATE: | EVENT: | PRICE: | SOURCE: |
|---|---|---|---|
| 22 Jun, 2018 | Sold | $509,000 | MRED MLS |
| 10 Apr, 2018 | Under contract | $524,900 | MRED MLS |
| 12 Mar, 2018 | Listed for sale | $524,900 | MRED MLS |
Room Specifics
Total Bedrooms: 4
Bedrooms Above Ground: 4
Bedrooms Below Ground: 0
Dimensions: —
Floor Type: Carpet
Dimensions: —
Floor Type: Carpet
Dimensions: —
Floor Type: Carpet
Full Bathrooms: 4
Bathroom Amenities: Whirlpool,Double Sink,Double Shower
Bathroom in Basement: 0
Rooms: Den,Foyer,Mud Room
Basement Description: Unfinished,Bathroom Rough-In
Other Specifics
| 3 | |
| Concrete Perimeter | |
| Asphalt | |
| Brick Paver Patio, Outdoor Fireplace | |
| Landscaped | |
| 166X414X129X399 | |
| Unfinished | |
| Full | |
| Hardwood Floors, Second Floor Laundry | |
| Double Oven, Microwave, Dishwasher, Refrigerator, Freezer, Disposal, Stainless Steel Appliance(s) | |
| Not in DB | |
| Street Paved | |
| — | |
| — | |
| Gas Log |
Tax History
| Year | Property Taxes |
|---|---|
| 2018 | $15,612 |
Contact Agent
Nearby Sold Comparables
Contact Agent
Listing Provided By
RE/MAX All Pro






