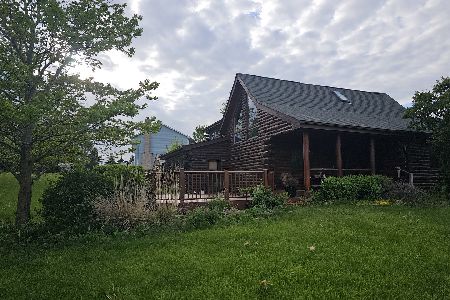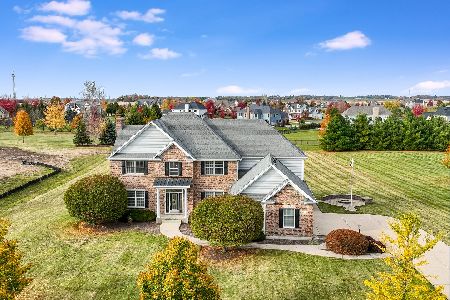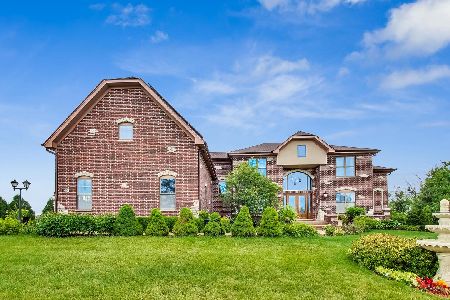43W782 Twilight Lane, St Charles, Illinois 60175
$415,000
|
Sold
|
|
| Status: | Closed |
| Sqft: | 2,896 |
| Cost/Sqft: | $148 |
| Beds: | 4 |
| Baths: | 4 |
| Year Built: | 2005 |
| Property Taxes: | $13,643 |
| Days On Market: | 3972 |
| Lot Size: | 1,37 |
Description
Motivated Sellers, 4500 sq ft living space. 4 bed,3 1/2 baths,2 fully equipped kit, Formal DR,Lg FR,Eating Area,Florida Rm,Hardwood FLRS t/o most of main floor. Deck and 2 tier patio with fireplace, 2nd fireplace in FR. Mstr Suite with huge walk in closet,sep shwr,whirlpool, dble vanities. All on 1.37 prof landscaped yard. HW including well & septic pumps. Quck Close! BRING US AN OFFER! NOT A SS!
Property Specifics
| Single Family | |
| — | |
| Ranch | |
| 2005 | |
| English | |
| CUSTOM | |
| No | |
| 1.37 |
| Kane | |
| Sunset Views | |
| 551 / Annual | |
| Other | |
| Private Well | |
| Septic-Private | |
| 08860550 | |
| 0817102017 |
Nearby Schools
| NAME: | DISTRICT: | DISTANCE: | |
|---|---|---|---|
|
Grade School
Lily Lake Grade School |
301 | — | |
|
Middle School
Central Middle School |
301 | Not in DB | |
|
High School
Central High School |
301 | Not in DB | |
Property History
| DATE: | EVENT: | PRICE: | SOURCE: |
|---|---|---|---|
| 6 Aug, 2015 | Sold | $415,000 | MRED MLS |
| 4 Jul, 2015 | Under contract | $430,000 | MRED MLS |
| — | Last price change | $434,900 | MRED MLS |
| 13 Mar, 2015 | Listed for sale | $449,900 | MRED MLS |
| 9 Feb, 2024 | Sold | $580,000 | MRED MLS |
| 20 Jan, 2024 | Under contract | $599,999 | MRED MLS |
| 17 Jan, 2024 | Listed for sale | $599,999 | MRED MLS |
Room Specifics
Total Bedrooms: 4
Bedrooms Above Ground: 4
Bedrooms Below Ground: 0
Dimensions: —
Floor Type: Carpet
Dimensions: —
Floor Type: Carpet
Dimensions: —
Floor Type: Hardwood
Full Bathrooms: 4
Bathroom Amenities: Whirlpool,Separate Shower,Double Sink
Bathroom in Basement: 1
Rooms: Kitchen,Bonus Room,Eating Area,Foyer,Pantry,Recreation Room,Sewing Room,Storage,Heated Sun Room,Walk In Closet
Basement Description: Finished
Other Specifics
| 3 | |
| Concrete Perimeter | |
| Concrete | |
| Deck, Patio, Porch, Storms/Screens, Outdoor Fireplace | |
| Landscaped | |
| 171 X 348 X 171 X 345 | |
| Full,Pull Down Stair,Unfinished | |
| Full | |
| Vaulted/Cathedral Ceilings, Hardwood Floors, Solar Tubes/Light Tubes, First Floor Bedroom, First Floor Laundry, First Floor Full Bath | |
| Double Oven, Microwave, Dishwasher, Refrigerator, Washer, Dryer | |
| Not in DB | |
| Street Lights, Street Paved | |
| — | |
| — | |
| Wood Burning, Attached Fireplace Doors/Screen, Gas Log |
Tax History
| Year | Property Taxes |
|---|---|
| 2015 | $13,643 |
| 2024 | $16,223 |
Contact Agent
Nearby Sold Comparables
Contact Agent
Listing Provided By
Berkshire Hathaway HomeServices Starck Real Estate






