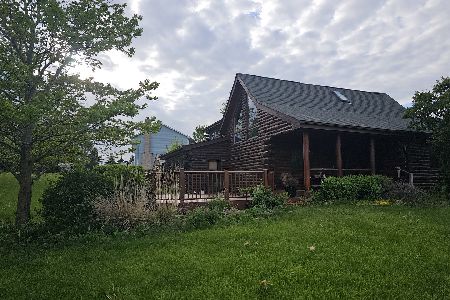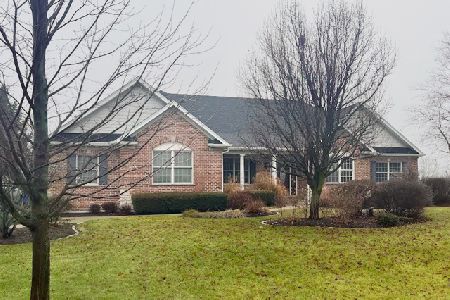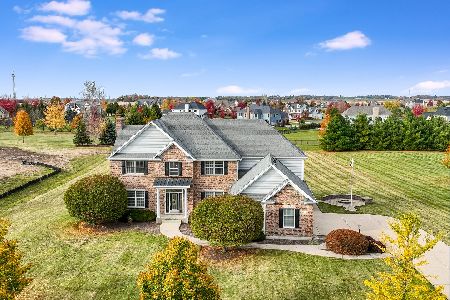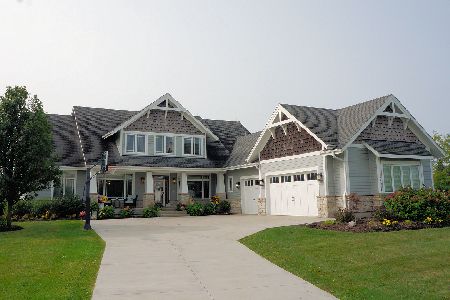5N783 Sunset Views Drive, St Charles, Illinois 60175
$756,000
|
Sold
|
|
| Status: | Closed |
| Sqft: | 5,260 |
| Cost/Sqft: | $148 |
| Beds: | 6 |
| Baths: | 5 |
| Year Built: | 2012 |
| Property Taxes: | $18,043 |
| Days On Market: | 1235 |
| Lot Size: | 1,42 |
Description
Move right into this immaculate, custom, 2-story home with an expansive, smooth-flowing layout and over 5,200 square feet of finished living space! Enter through the main entrance and you will find yourself in the grand foyer with an abundance of natural light, the formal dining room to your left, and a comfortable family room to your right. Make your way forward and you will see the commodious family room adjacent to the tasteful kitchen which features granite countertops, stainless steel appliances, a walk-in pantry, and a plethora of cabinetry. Around the corner is a main-level laundry room, full bathroom, and a well-sized office. On the opposite side you will enter the primary suite which hosts its own fireplace, sitting area, and a magnificent bathroom with a double-sink vanity, a jacuzzi tub separate from the stand-up shower, and a large walk-in closet! Upstairs you will come across five sizeable bedrooms, two of which share a Jack-and-Jill bathroom, an additional full bathroom, a massive loft with more natural light and its own fireplace, a powder room, a secondary laundry room, and your own theater room complemented with skylights! Downstairs is your 2,600+ square foot, English basement with rough-in plumbing for a basement bathroom and a basement kitchen! Make your way out the backdoor and you will find yourself on the generously-sized deck surrounded by privacy trees overlooking your roaming, 1.3 acre lot! Tour this home today and take notice of all the exquisite interior and exterior upgrades the owners have made; you will not be disappointed!
Property Specifics
| Single Family | |
| — | |
| — | |
| 2012 | |
| — | |
| CUSTOM | |
| No | |
| 1.42 |
| Kane | |
| Sunset Views | |
| 0 / Not Applicable | |
| — | |
| — | |
| — | |
| 11624427 | |
| 0817102014 |
Nearby Schools
| NAME: | DISTRICT: | DISTANCE: | |
|---|---|---|---|
|
Grade School
Lily Lake Grade School |
301 | — | |
|
Middle School
Central Middle School |
301 | Not in DB | |
|
High School
Central High School |
301 | Not in DB | |
Property History
| DATE: | EVENT: | PRICE: | SOURCE: |
|---|---|---|---|
| 28 Oct, 2022 | Sold | $756,000 | MRED MLS |
| 16 Sep, 2022 | Under contract | $780,000 | MRED MLS |
| 8 Sep, 2022 | Listed for sale | $780,000 | MRED MLS |
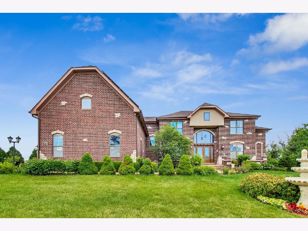
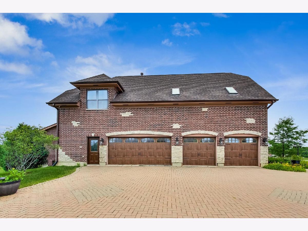
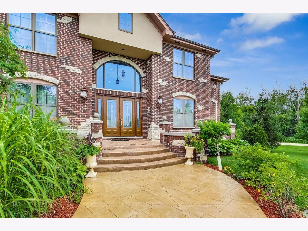
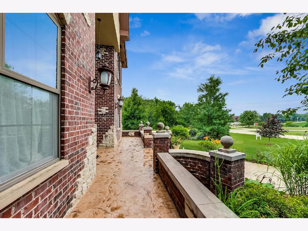
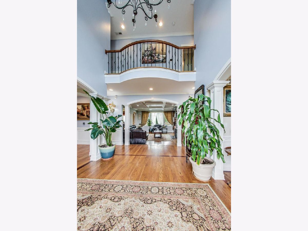
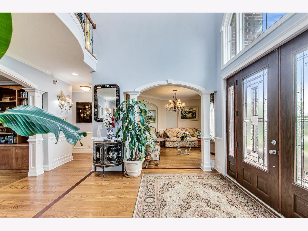
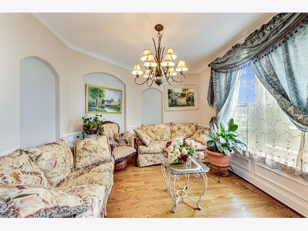
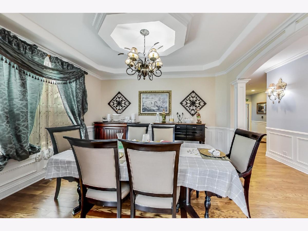
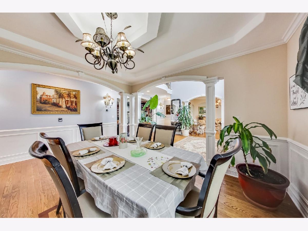
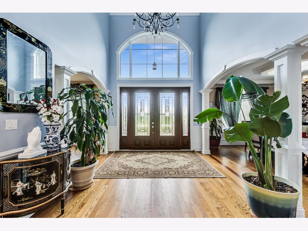
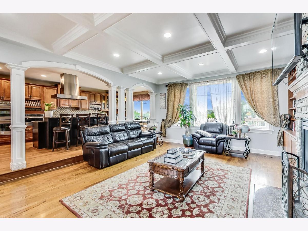
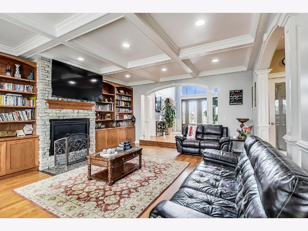
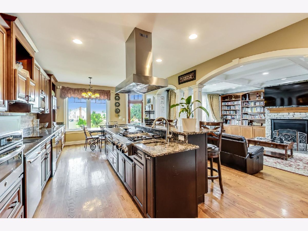
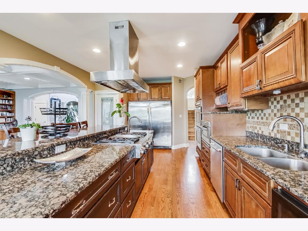
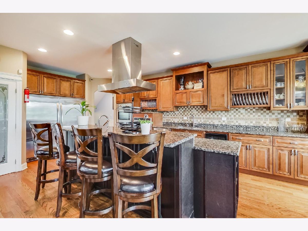
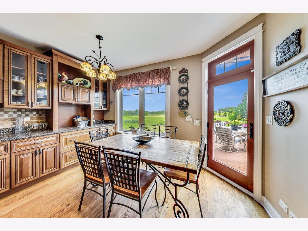
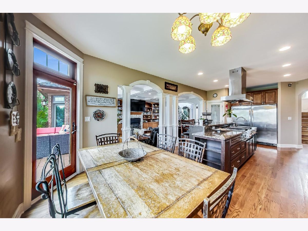
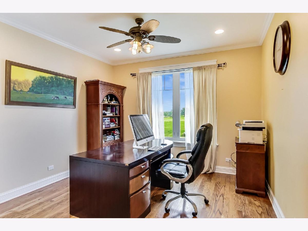
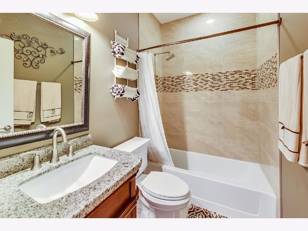
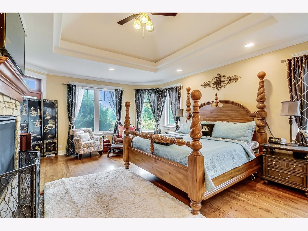
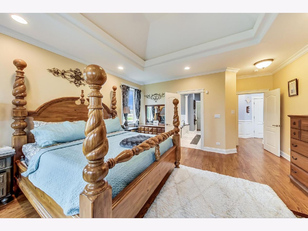
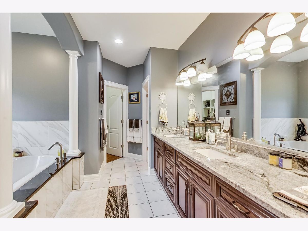
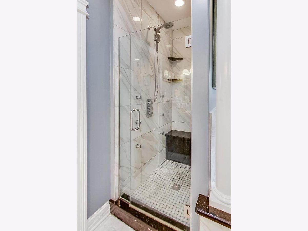
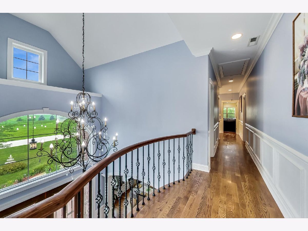
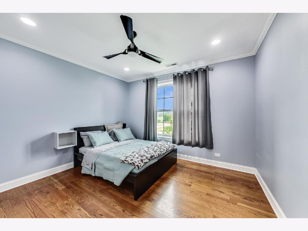
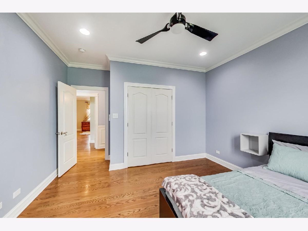
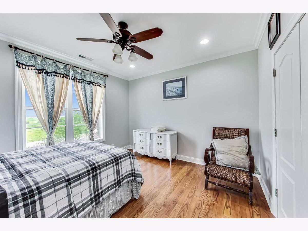
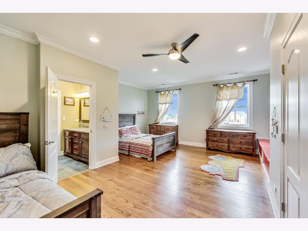
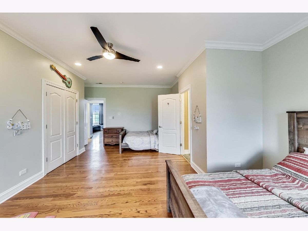
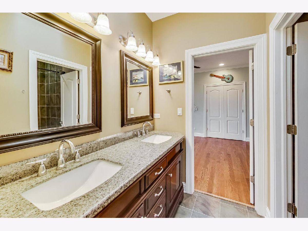
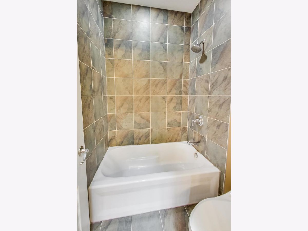
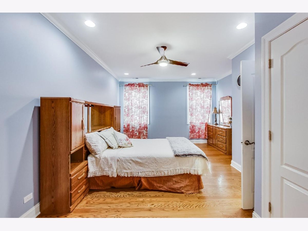
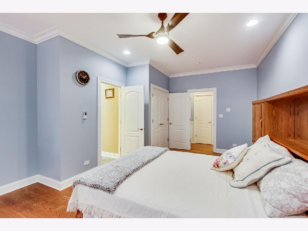
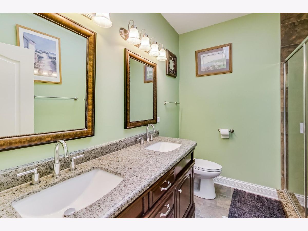
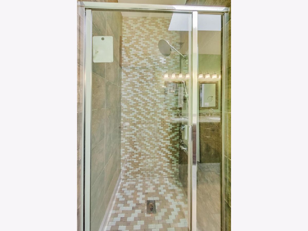
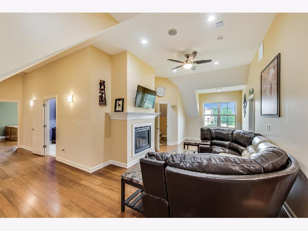
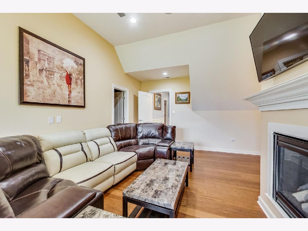
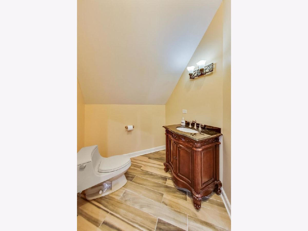
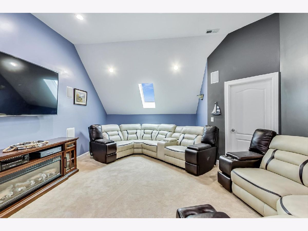
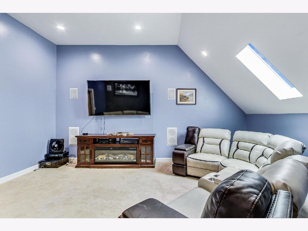
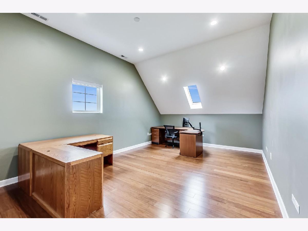
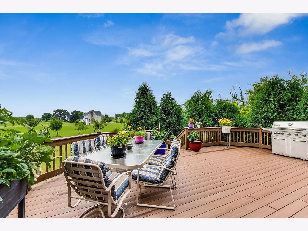
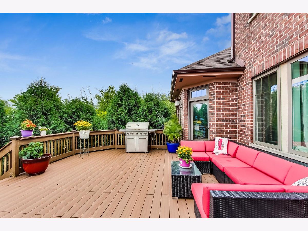
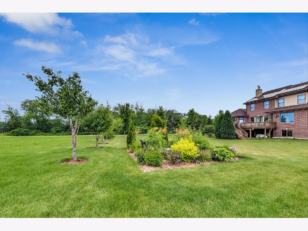
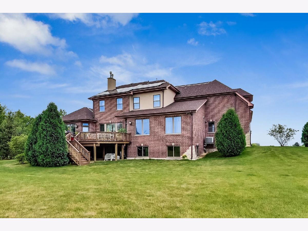
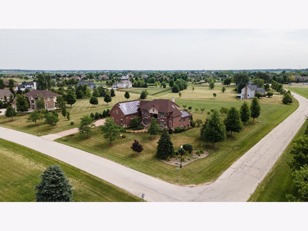
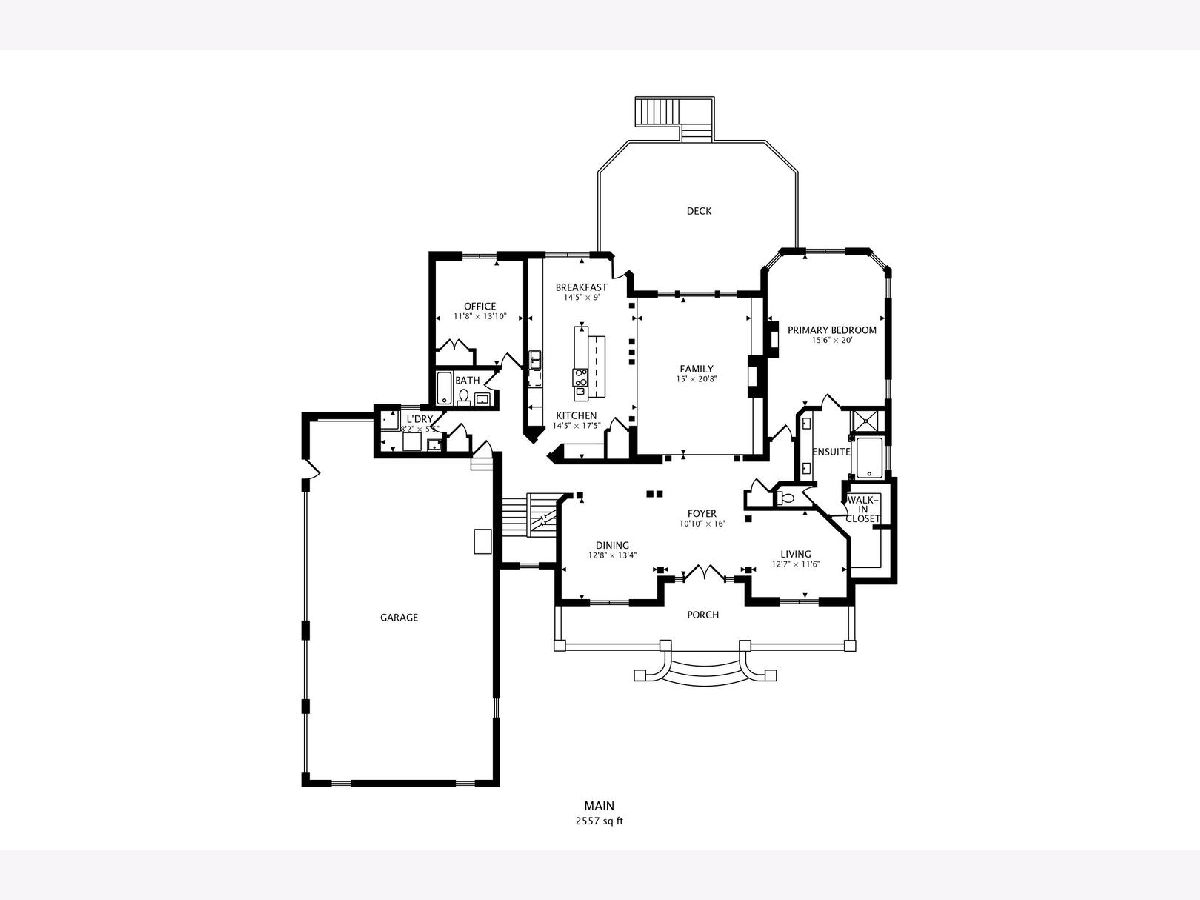
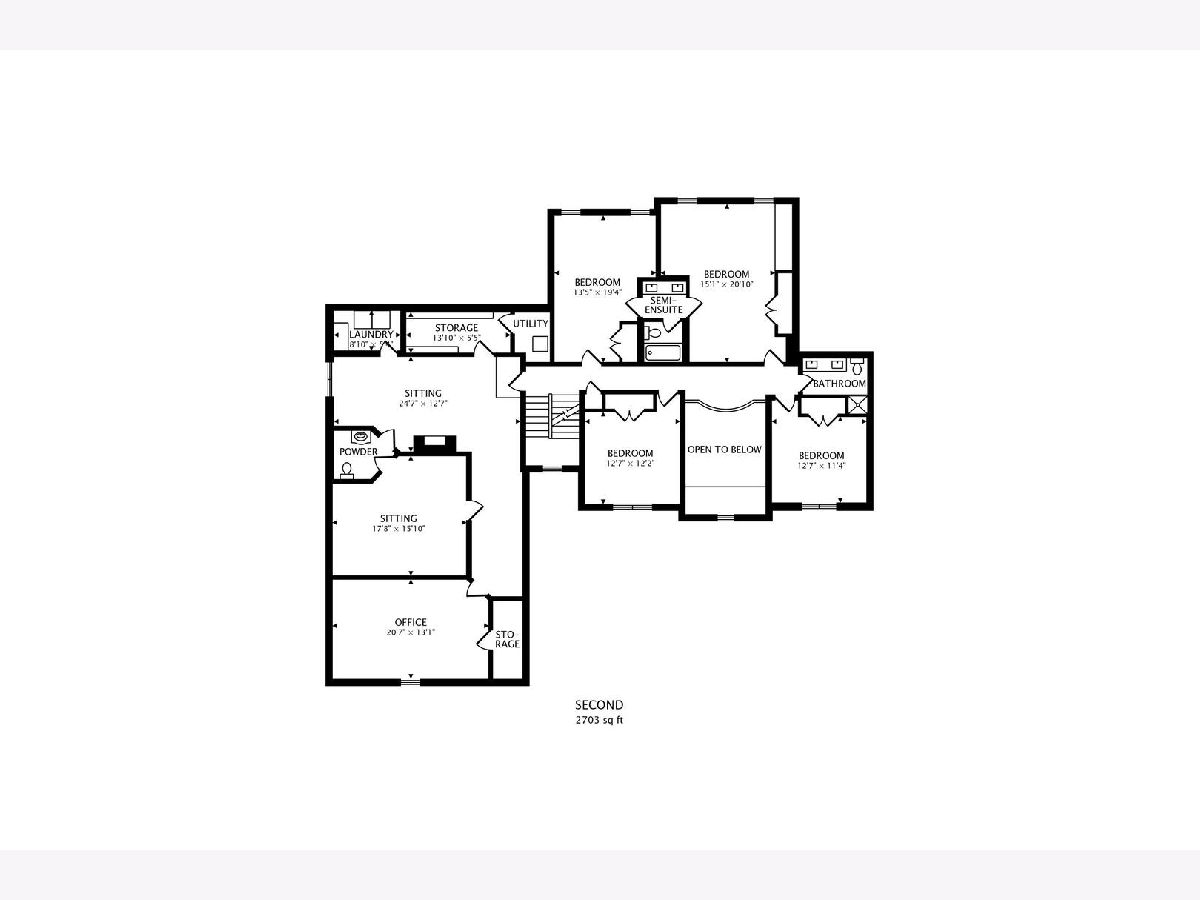
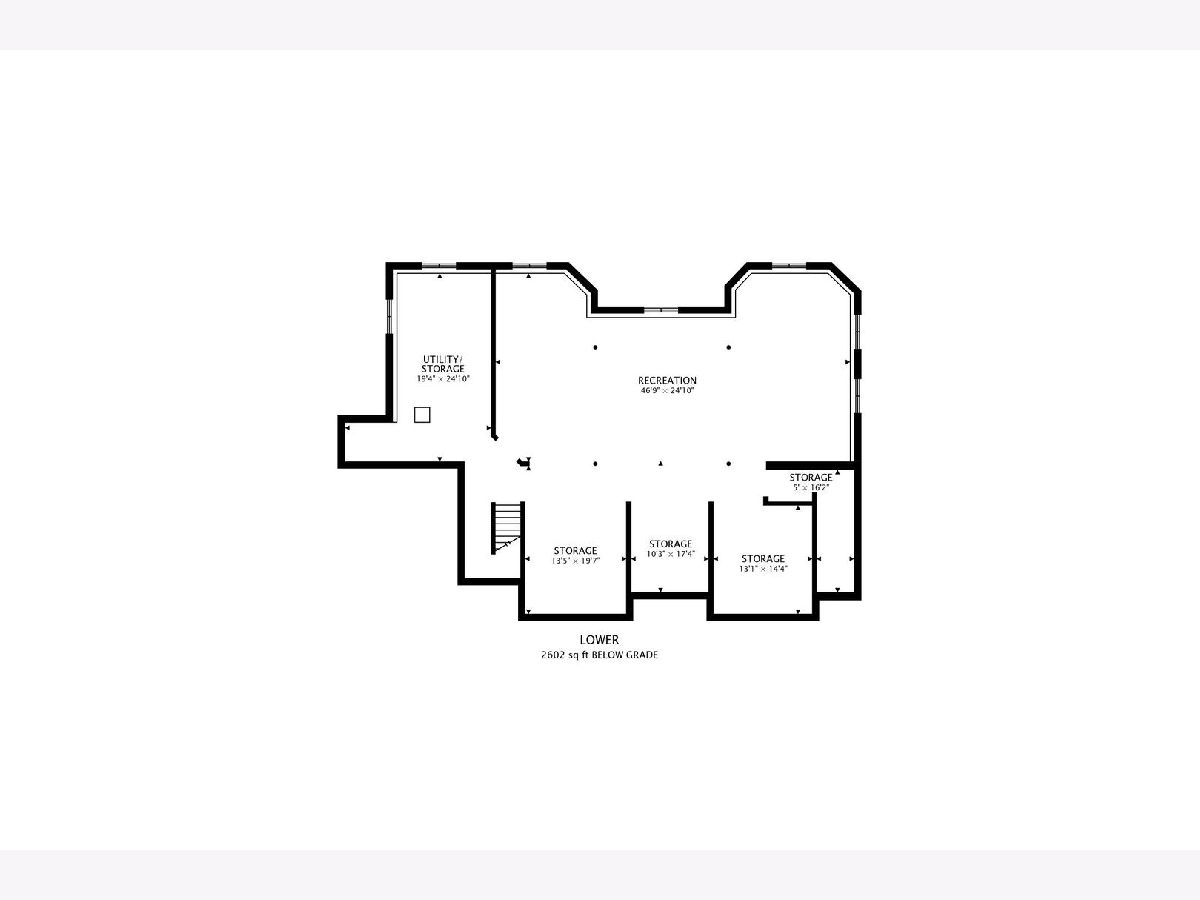
Room Specifics
Total Bedrooms: 6
Bedrooms Above Ground: 6
Bedrooms Below Ground: 0
Dimensions: —
Floor Type: —
Dimensions: —
Floor Type: —
Dimensions: —
Floor Type: —
Dimensions: —
Floor Type: —
Dimensions: —
Floor Type: —
Full Bathrooms: 5
Bathroom Amenities: —
Bathroom in Basement: 0
Rooms: —
Basement Description: Partially Finished
Other Specifics
| 4.5 | |
| — | |
| Brick | |
| — | |
| — | |
| 58676 | |
| Finished | |
| — | |
| — | |
| — | |
| Not in DB | |
| — | |
| — | |
| — | |
| — |
Tax History
| Year | Property Taxes |
|---|---|
| 2022 | $18,043 |
Contact Agent
Nearby Sold Comparables
Contact Agent
Listing Provided By
Coldwell Banker Realty

