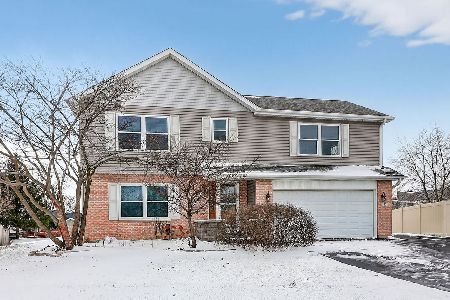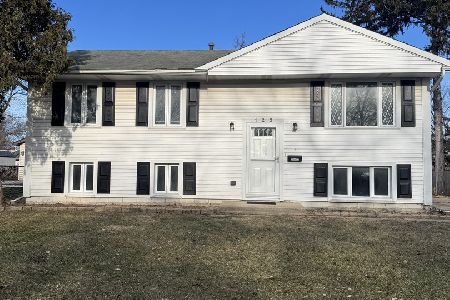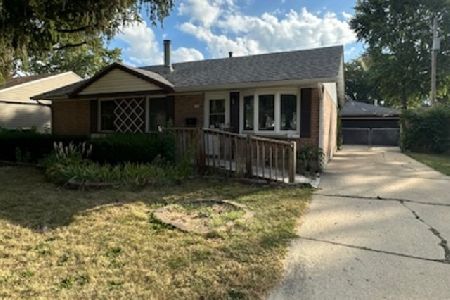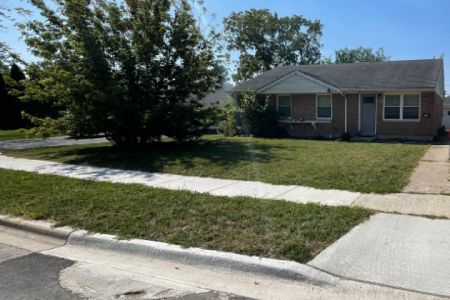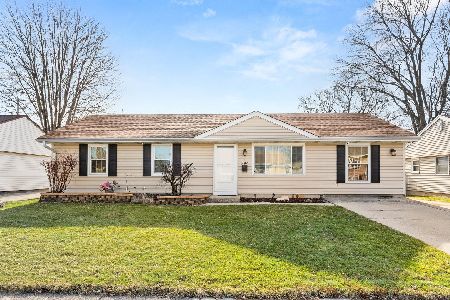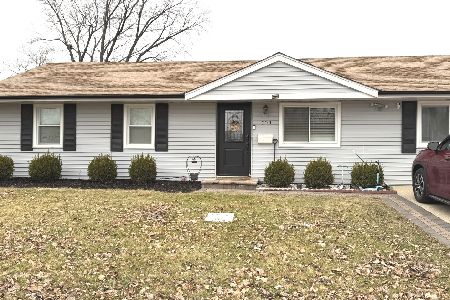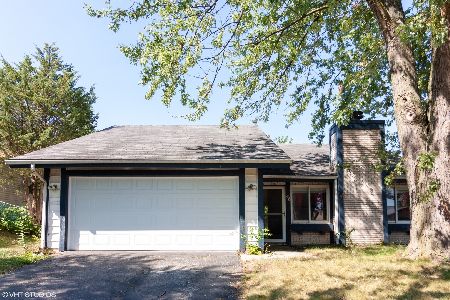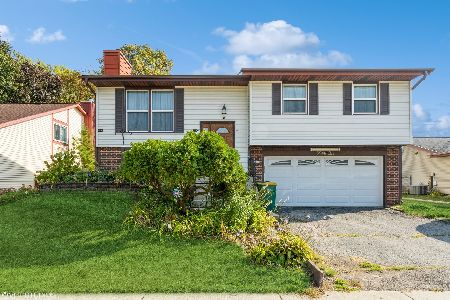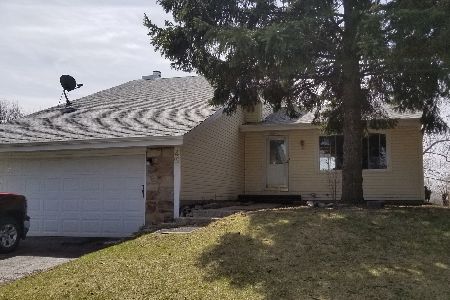44 Abbeywood Drive, Romeoville, Illinois 60446
$216,000
|
Sold
|
|
| Status: | Closed |
| Sqft: | 1,690 |
| Cost/Sqft: | $133 |
| Beds: | 4 |
| Baths: | 3 |
| Year Built: | 1974 |
| Property Taxes: | $5,637 |
| Days On Market: | 2373 |
| Lot Size: | 0,14 |
Description
Very attractive, single family residence with 4 bedrooms and 2.5 baths in Romeoville. This raised ranch home has over 2,100 total square feet. The main level offers a generously sized living room and a side dining room, big enough to fit a full-sized table. The kitchen offers plenty of cabinet space and a center island. There are three bedrooms on the main level including a master bedroom with a private full bathroom. The lower level features a family room with a fireplace, a fourth bedroom and half bathroom. Enjoy the big backyard and deck for entertaining. Pull up to the driveway and into the 2-car garage. Close to shopping and dining, and conveniently located to the I-55. Enjoy nature at the O'Hara Woods Preserve and Veterans Woods just minutes away. This home offers plenty of room for the entire family. Schedule a tour today!
Property Specifics
| Single Family | |
| — | |
| — | |
| 1974 | |
| Full | |
| — | |
| No | |
| 0.14 |
| Will | |
| — | |
| 0 / Not Applicable | |
| None | |
| Public | |
| Public Sewer | |
| 10457339 | |
| 1202273120270000 |
Nearby Schools
| NAME: | DISTRICT: | DISTANCE: | |
|---|---|---|---|
|
Grade School
Beverly Skoff Elementary School |
365u | — | |
|
Middle School
John J Lukancic Middle School |
365U | Not in DB | |
|
High School
Romeoville High School |
365u | Not in DB | |
Property History
| DATE: | EVENT: | PRICE: | SOURCE: |
|---|---|---|---|
| 3 Sep, 2013 | Sold | $172,000 | MRED MLS |
| 20 Jul, 2013 | Under contract | $169,900 | MRED MLS |
| 9 May, 2013 | Listed for sale | $169,900 | MRED MLS |
| 19 Sep, 2019 | Sold | $216,000 | MRED MLS |
| 24 Jul, 2019 | Under contract | $225,000 | MRED MLS |
| 19 Jul, 2019 | Listed for sale | $225,000 | MRED MLS |
Room Specifics
Total Bedrooms: 4
Bedrooms Above Ground: 4
Bedrooms Below Ground: 0
Dimensions: —
Floor Type: Wood Laminate
Dimensions: —
Floor Type: Wood Laminate
Dimensions: —
Floor Type: Carpet
Full Bathrooms: 3
Bathroom Amenities: —
Bathroom in Basement: 1
Rooms: No additional rooms
Basement Description: Finished,Exterior Access
Other Specifics
| 2 | |
| Concrete Perimeter | |
| Asphalt | |
| Deck | |
| Fenced Yard | |
| 57 X 106 X 61 X 106 | |
| — | |
| Full | |
| — | |
| Range, Microwave, Dishwasher, Refrigerator, Washer, Dryer, Disposal | |
| Not in DB | |
| — | |
| — | |
| — | |
| — |
Tax History
| Year | Property Taxes |
|---|---|
| 2013 | $5,084 |
| 2019 | $5,637 |
Contact Agent
Nearby Similar Homes
Nearby Sold Comparables
Contact Agent
Listing Provided By
Luna Realty Group

