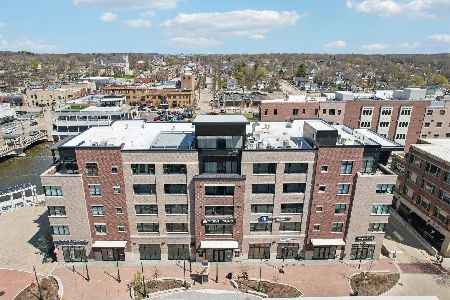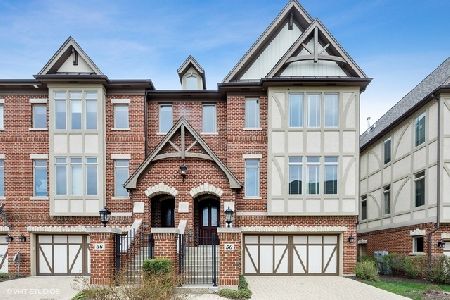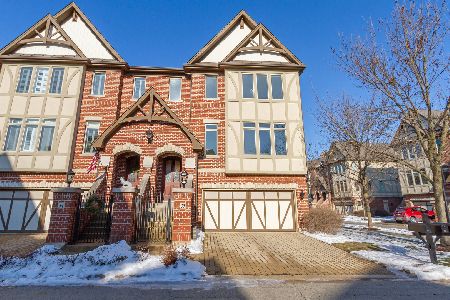44 Bluestone Drive, St Charles, Illinois 60174
$510,000
|
Sold
|
|
| Status: | Closed |
| Sqft: | 3,350 |
| Cost/Sqft: | $157 |
| Beds: | 3 |
| Baths: | 4 |
| Year Built: | 2005 |
| Property Taxes: | $12,656 |
| Days On Market: | 3637 |
| Lot Size: | 0,00 |
Description
NO NEED TO LOOK AT NEW WITH THIS STUNNING UPSCALE TOWNHOME! LOCATED IN THE HEART OF DOWNTOWN ST. CHARLES. TOP TO BOTTOM UPGRADES. GOURMET KITCHEN FEATURES TOP OF THE LINE THERMADOR RANGE & OVENS. DOUBLE SS DISHWASHER, CUSTOM CABINETRY,BREAKFAST BAR,OPENS TO HEARTH ROOM W/ WARM FIREPLACE. TRIPLE CROWN MOLDINGS. BEAUTIFUL LIVING ROOM/DINING ROOM WITH PLENTY OF LIGHT, CUSTOM NOOK FOR BUFFET. SPACIOUS MASTER SUITE W/ 2 LARGE W/IN CLOSETS, CUSTOM ORGANIZERS. LUXURY BATH W/ OASIS TUB, GRANITE, SEP SHOWER. ALL BEDROOMS W/ 9'CLGS & CROWN MLDS. UPSTAIRS LAUNDRY. FAMILY ROOM W/ SURROUND SOUND, FR DOORS TO PRIVATE PAVER PATIO. LOWER LEVEL FEATURES PRIVATE STUDY, 3RD FULL BATH. LARGE STORAGE CLOSETS. 2 1/2 CAR GAR W/ STORAGE AREA. WALK TO BLUE GOOSE, THEATERS, AWESOME RESTAURANT, 1/2 BLOCK TO RIVER AND BIKING PATHS. LIVE IN THE CITY THAT WAS RANKED #1 TO RAISE A FAMILY!
Property Specifics
| Condos/Townhomes | |
| 3 | |
| — | |
| 2005 | |
| Full,Walkout | |
| — | |
| No | |
| — |
| Kane | |
| Brownstone At Riversedge | |
| 375 / Monthly | |
| Insurance,Exterior Maintenance,Lawn Care,Snow Removal | |
| Public | |
| Public Sewer | |
| 09143082 | |
| 0934135018 |
Nearby Schools
| NAME: | DISTRICT: | DISTANCE: | |
|---|---|---|---|
|
Grade School
Richmond Elementary School |
303 | — | |
|
High School
St Charles North High School |
303 | Not in DB | |
|
Alternate Elementary School
Davis Elementary School |
— | Not in DB | |
Property History
| DATE: | EVENT: | PRICE: | SOURCE: |
|---|---|---|---|
| 25 May, 2016 | Sold | $510,000 | MRED MLS |
| 19 Mar, 2016 | Under contract | $524,975 | MRED MLS |
| 18 Feb, 2016 | Listed for sale | $524,975 | MRED MLS |
Room Specifics
Total Bedrooms: 3
Bedrooms Above Ground: 3
Bedrooms Below Ground: 0
Dimensions: —
Floor Type: Carpet
Dimensions: —
Floor Type: Carpet
Full Bathrooms: 4
Bathroom Amenities: Whirlpool,Separate Shower,Double Sink
Bathroom in Basement: 1
Rooms: Eating Area,Recreation Room,Study,Other Room
Basement Description: Finished,Exterior Access
Other Specifics
| 2 | |
| Concrete Perimeter | |
| Brick | |
| Deck, Patio, Brick Paver Patio, Storms/Screens, Cable Access | |
| Common Grounds,Landscaped,Park Adjacent | |
| COMMON | |
| — | |
| Full | |
| Bar-Wet, Hardwood Floors, Second Floor Laundry, Laundry Hook-Up in Unit, Storage | |
| Double Oven, Microwave, Dishwasher, Refrigerator, Washer, Dryer, Disposal, Stainless Steel Appliance(s) | |
| Not in DB | |
| — | |
| — | |
| Park | |
| Gas Log, Gas Starter |
Tax History
| Year | Property Taxes |
|---|---|
| 2016 | $12,656 |
Contact Agent
Nearby Similar Homes
Nearby Sold Comparables
Contact Agent
Listing Provided By
The HomeCourt Real Estate







