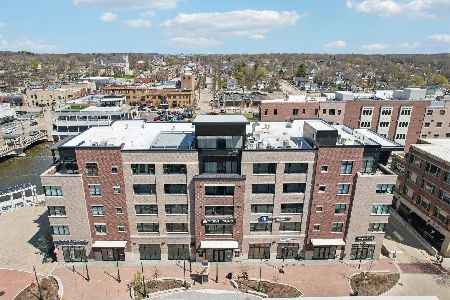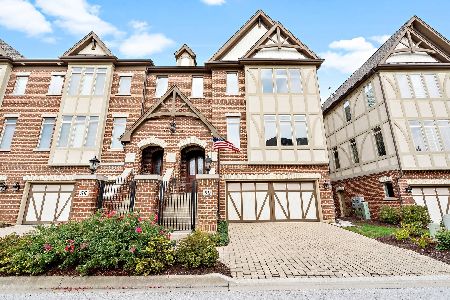50 Bluestone Drive, St Charles, Illinois 60174
$525,000
|
Sold
|
|
| Status: | Closed |
| Sqft: | 3,350 |
| Cost/Sqft: | $164 |
| Beds: | 3 |
| Baths: | 3 |
| Year Built: | 2004 |
| Property Taxes: | $14,464 |
| Days On Market: | 2124 |
| Lot Size: | 0,00 |
Description
Perfect End unit in a perfect location! Upgrades galore. All hardwood floors on the 1st & 2nd floors. Sunny oversized living & dining rooms with wet bar with wine refrigerator. Gorgeous upgraded chefs kitchen with Viking oven & refrigerator, custom cabinets, granite, pantry closet, island with seating & table space . Kitchen opens to the family room with fireplace and all leads to the deck. Elevator is in and ready for your use for every level. Lots of trim detail. 2nd floor laundry closet. 2 bedrooms and hall bathroom. Master suite with 2 custom closets, Spa bath with tub, shower and two sinks. Finished lower level is walk out and has heated floors - leads to the patio. Lots of outside living space. Attached 2 car garage with extra storage. All this in a amazing River location that is steps to it all.
Property Specifics
| Condos/Townhomes | |
| 3 | |
| — | |
| 2004 | |
| Full,Walkout | |
| — | |
| No | |
| — |
| Kane | |
| Brownstone At Riversedge | |
| 450 / Monthly | |
| Insurance,Exterior Maintenance,Lawn Care,Snow Removal | |
| Public | |
| Public Sewer | |
| 10687674 | |
| 0934135013 |
Property History
| DATE: | EVENT: | PRICE: | SOURCE: |
|---|---|---|---|
| 6 Jun, 2014 | Sold | $515,000 | MRED MLS |
| 30 Apr, 2014 | Under contract | $549,900 | MRED MLS |
| 21 Apr, 2014 | Listed for sale | $549,900 | MRED MLS |
| 9 Jul, 2020 | Sold | $525,000 | MRED MLS |
| 22 Jun, 2020 | Under contract | $549,900 | MRED MLS |
| 10 Apr, 2020 | Listed for sale | $549,900 | MRED MLS |
| 29 Aug, 2022 | Sold | $750,000 | MRED MLS |
| 16 Jul, 2022 | Under contract | $759,900 | MRED MLS |
| — | Last price change | $779,900 | MRED MLS |
| 26 Apr, 2022 | Listed for sale | $847,900 | MRED MLS |
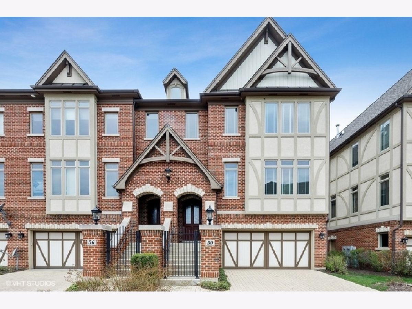
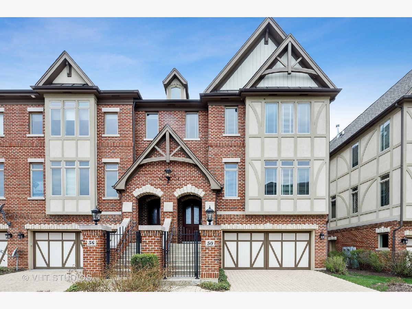
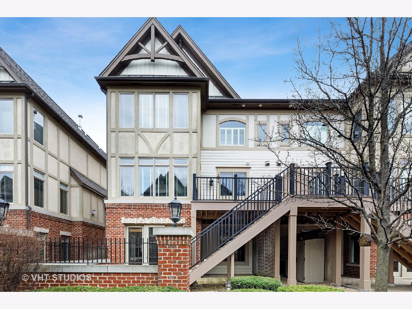
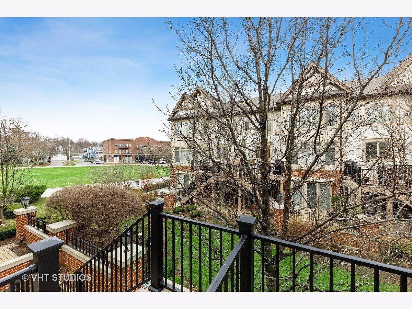
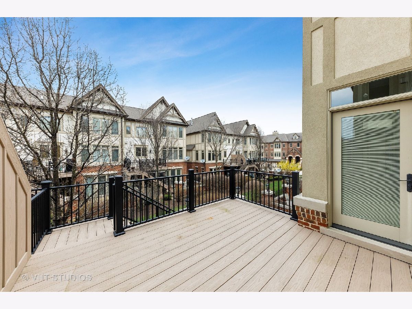
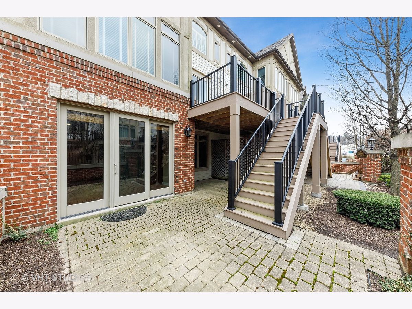
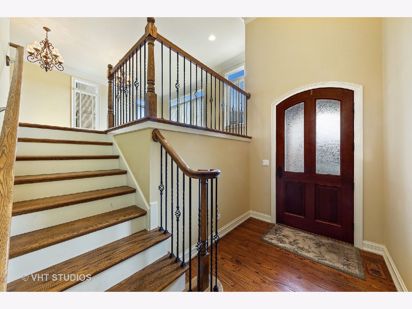
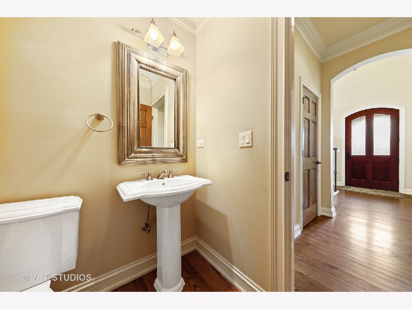
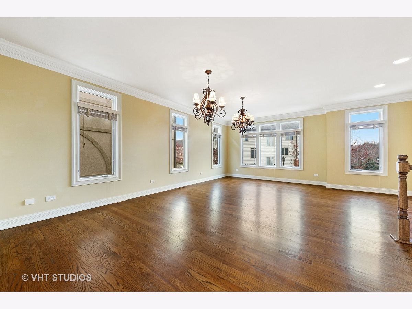
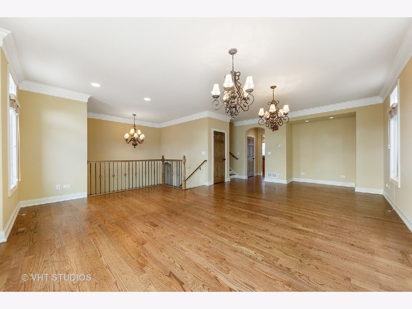
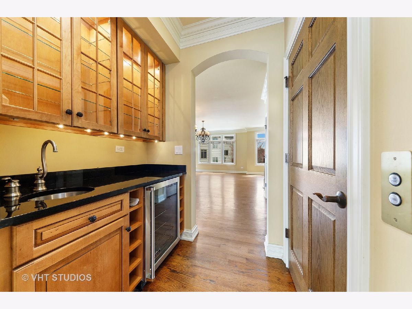
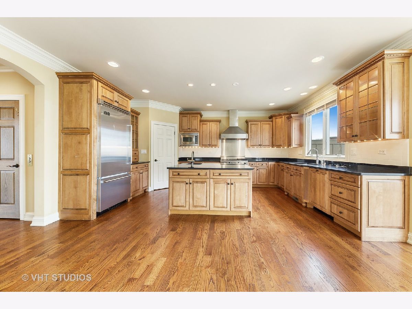
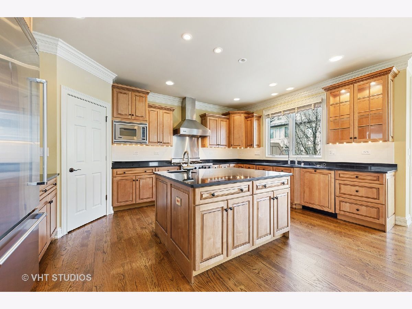
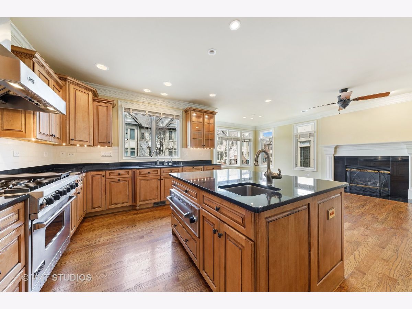
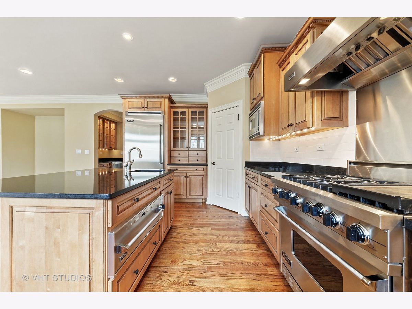
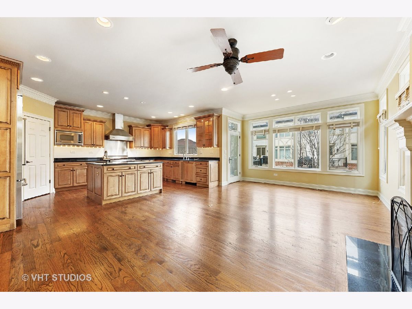
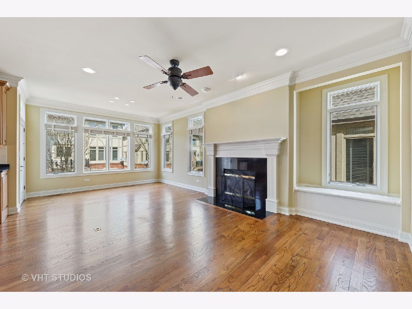
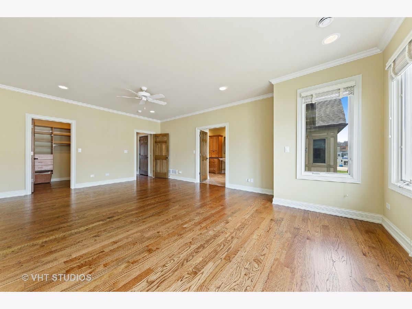
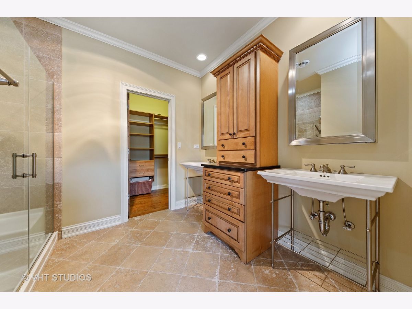
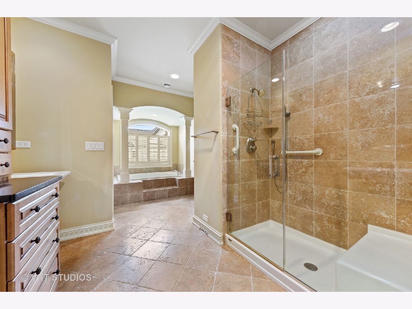
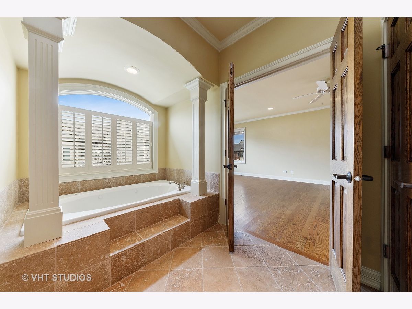
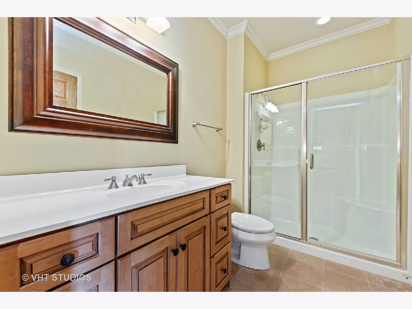
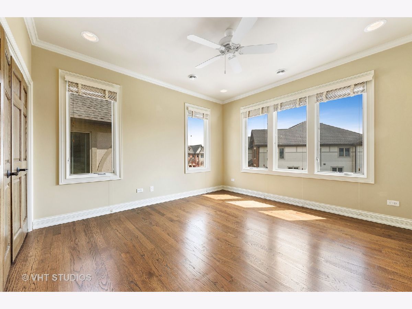
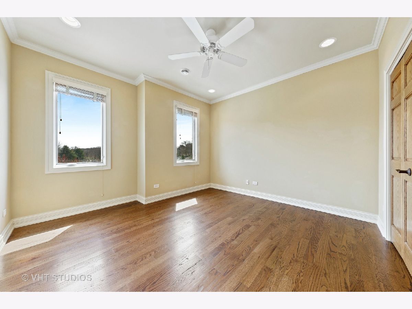
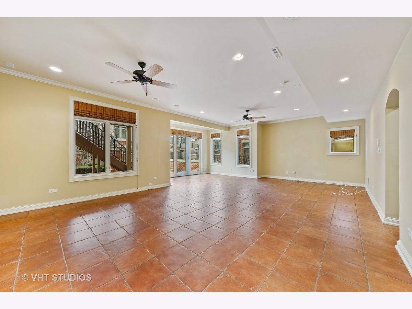
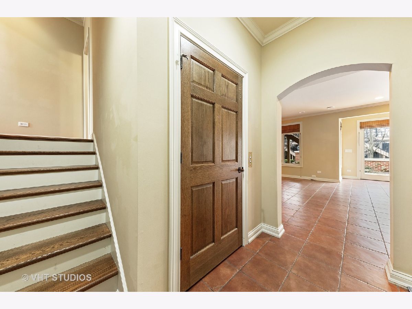
Room Specifics
Total Bedrooms: 3
Bedrooms Above Ground: 3
Bedrooms Below Ground: 0
Dimensions: —
Floor Type: Hardwood
Dimensions: —
Floor Type: Hardwood
Full Bathrooms: 3
Bathroom Amenities: Whirlpool,Separate Shower,Double Sink
Bathroom in Basement: 0
Rooms: Eating Area,Recreation Room
Basement Description: Finished,Exterior Access
Other Specifics
| 2 | |
| — | |
| Brick | |
| Deck, Patio, Porch, Brick Paver Patio, End Unit | |
| — | |
| 26X80 | |
| — | |
| Full | |
| Bar-Wet, Elevator, Hardwood Floors, Heated Floors, Second Floor Laundry, Storage, Walk-In Closet(s) | |
| Range, Microwave, Dishwasher, High End Refrigerator, Washer, Dryer, Disposal, Stainless Steel Appliance(s), Wine Refrigerator | |
| Not in DB | |
| — | |
| — | |
| — | |
| Attached Fireplace Doors/Screen, Gas Log, Gas Starter |
Tax History
| Year | Property Taxes |
|---|---|
| 2014 | $13,881 |
| 2020 | $14,464 |
| 2022 | $14,882 |
Contact Agent
Nearby Similar Homes
Nearby Sold Comparables
Contact Agent
Listing Provided By
@properties

