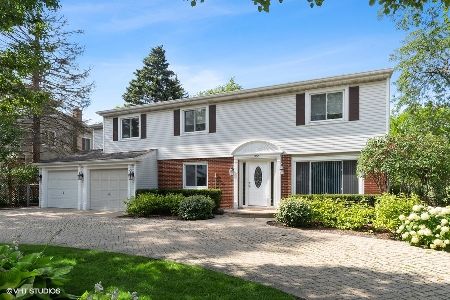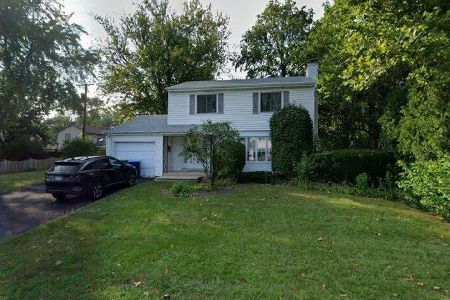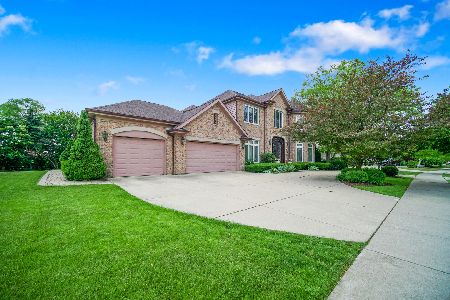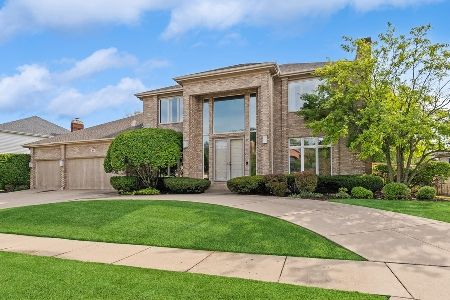44 Buckingham Court, Deerfield, Illinois 60015
$770,000
|
Sold
|
|
| Status: | Closed |
| Sqft: | 4,477 |
| Cost/Sqft: | $154 |
| Beds: | 5 |
| Baths: | 6 |
| Year Built: | 1999 |
| Property Taxes: | $25,180 |
| Days On Market: | 3041 |
| Lot Size: | 0,53 |
Description
Great cul-de-sac location w/one of the largest lots in the neighborhood.Walk in the front door to the two story foyer w/many windows & skylight.Gourmet chefs kitchen w/solid maple cabinetry, granite counters w/full granite back splash,large island w/steel vegetable sink & top of the line appliances that features Sub Zero all refrigerator & all freezer,Dacor built in microwave and commercial grade Viking appliances that include 48 inch gas range,2 gas convection ovens and warming drawer.Kitchen features a ton of cabinet space,separate eating area & open to family room.Large dining room w/separate butlers pantry.Surround sound thru-out the kitchen,family room & living room.Main floor bedroom with access to full bathroom.Huge master suite w/walk in closet & bathroom w/separate jacuzzi, glass shower, & double vanities w/dressing table.Huge finished basement w/open rec space & other private rooms.Awesome backyard w/b-ball court,2 paver patios,sprinkler & large yard.Short sale opportunity.
Property Specifics
| Single Family | |
| — | |
| — | |
| 1999 | |
| Full | |
| — | |
| No | |
| 0.53 |
| Lake | |
| — | |
| 330 / Annual | |
| Other | |
| Lake Michigan,Public | |
| Public Sewer | |
| 09762881 | |
| 16324130070000 |
Nearby Schools
| NAME: | DISTRICT: | DISTANCE: | |
|---|---|---|---|
|
Grade School
South Park Elementary School |
109 | — | |
|
Middle School
Charles J Caruso Middle School |
109 | Not in DB | |
|
High School
Deerfield High School |
113 | Not in DB | |
Property History
| DATE: | EVENT: | PRICE: | SOURCE: |
|---|---|---|---|
| 29 Mar, 2018 | Sold | $770,000 | MRED MLS |
| 27 Nov, 2017 | Under contract | $689,900 | MRED MLS |
| — | Last price change | $699,900 | MRED MLS |
| 27 Sep, 2017 | Listed for sale | $699,900 | MRED MLS |
Room Specifics
Total Bedrooms: 5
Bedrooms Above Ground: 5
Bedrooms Below Ground: 0
Dimensions: —
Floor Type: Carpet
Dimensions: —
Floor Type: Carpet
Dimensions: —
Floor Type: Carpet
Dimensions: —
Floor Type: —
Full Bathrooms: 6
Bathroom Amenities: Separate Shower,Double Sink,Soaking Tub
Bathroom in Basement: 1
Rooms: Bedroom 5,Breakfast Room,Foyer
Basement Description: Finished,Bathroom Rough-In
Other Specifics
| 3 | |
| Concrete Perimeter | |
| Concrete | |
| Patio, Porch, Brick Paver Patio | |
| Cul-De-Sac | |
| 72X174X123X106X151 | |
| Pull Down Stair | |
| Full | |
| Skylight(s), Hardwood Floors, First Floor Bedroom, First Floor Laundry, First Floor Full Bath | |
| Double Oven, Microwave, Dishwasher, Refrigerator, High End Refrigerator, Washer, Dryer, Disposal, Stainless Steel Appliance(s), Cooktop, Built-In Oven, Range Hood | |
| Not in DB | |
| — | |
| — | |
| — | |
| Wood Burning |
Tax History
| Year | Property Taxes |
|---|---|
| 2018 | $25,180 |
Contact Agent
Nearby Similar Homes
Nearby Sold Comparables
Contact Agent
Listing Provided By
@properties










