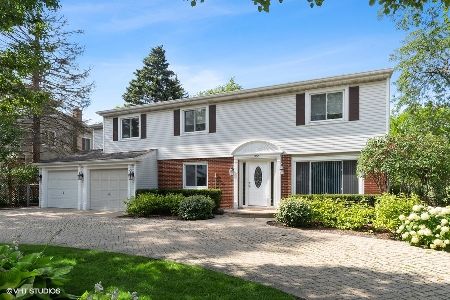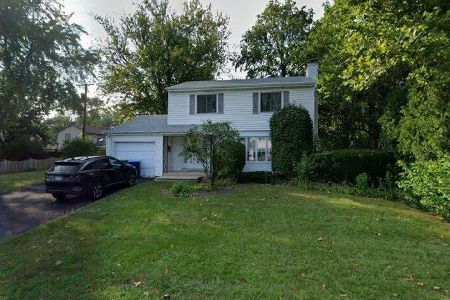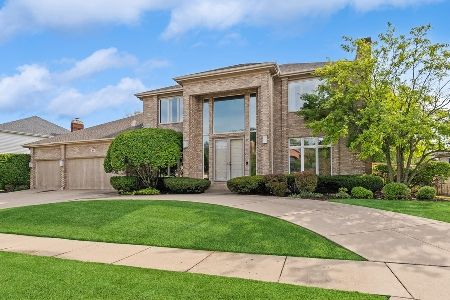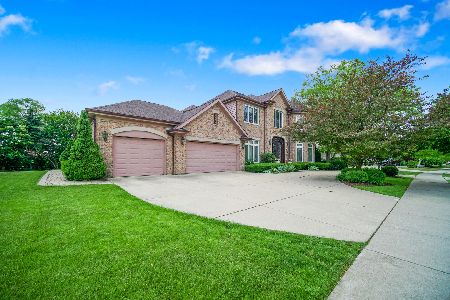52 Buckingham Court, Deerfield, Illinois 60015
$936,000
|
Sold
|
|
| Status: | Closed |
| Sqft: | 0 |
| Cost/Sqft: | — |
| Beds: | 5 |
| Baths: | 5 |
| Year Built: | 2000 |
| Property Taxes: | $18,387 |
| Days On Market: | 6885 |
| Lot Size: | 0,33 |
Description
7-yr-old 13-room 5+ BR/4.1 BA/3-car garage brick home in Bristol Estates. Finished bsmt w/2 add'l bdrms, 2nd entrance from garage, lots of built-ins and a 2nd kit. Beautifully landscaped, sprinkler sys, brick patio.
Property Specifics
| Single Family | |
| — | |
| French Provincial | |
| 2000 | |
| Full | |
| — | |
| No | |
| 0.33 |
| Lake | |
| — | |
| 250 / Annual | |
| Other | |
| Lake Michigan | |
| Public Sewer | |
| 06447818 | |
| 16324130060000 |
Nearby Schools
| NAME: | DISTRICT: | DISTANCE: | |
|---|---|---|---|
|
Grade School
South Park Elementary School |
109 | — | |
|
Middle School
Charles J Caruso Middle School |
109 | Not in DB | |
|
High School
Deerfield High School |
113 | Not in DB | |
Property History
| DATE: | EVENT: | PRICE: | SOURCE: |
|---|---|---|---|
| 8 Apr, 2008 | Sold | $936,000 | MRED MLS |
| 14 Feb, 2008 | Under contract | $998,000 | MRED MLS |
| — | Last price change | $1,029,000 | MRED MLS |
| 20 Mar, 2007 | Listed for sale | $1,129,000 | MRED MLS |
Room Specifics
Total Bedrooms: 6
Bedrooms Above Ground: 5
Bedrooms Below Ground: 1
Dimensions: —
Floor Type: Carpet
Dimensions: —
Floor Type: Carpet
Dimensions: —
Floor Type: Carpet
Dimensions: —
Floor Type: —
Dimensions: —
Floor Type: —
Full Bathrooms: 5
Bathroom Amenities: Whirlpool,Separate Shower,Double Sink
Bathroom in Basement: 1
Rooms: Bedroom 5,Bedroom 6,Eating Area,Great Room,Recreation Room
Basement Description: Finished
Other Specifics
| 3 | |
| Concrete Perimeter | |
| Asphalt,Concrete | |
| Patio | |
| Cul-De-Sac | |
| 110.27X154X81X131.33 | |
| Pull Down Stair | |
| Full | |
| Skylight(s) | |
| Double Oven, Microwave, Dishwasher, Refrigerator, Washer, Dryer, Disposal | |
| Not in DB | |
| — | |
| — | |
| — | |
| Double Sided |
Tax History
| Year | Property Taxes |
|---|---|
| 2008 | $18,387 |
Contact Agent
Nearby Similar Homes
Nearby Sold Comparables
Contact Agent
Listing Provided By
Coldwell Banker Residential










