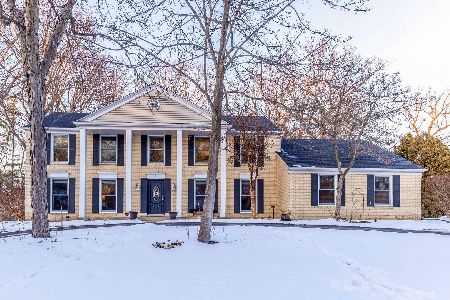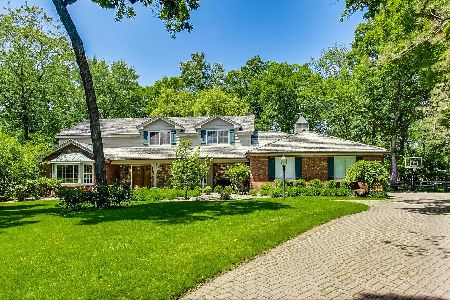44 Dukes Circle, Lincolnshire, Illinois 60069
$725,000
|
Sold
|
|
| Status: | Closed |
| Sqft: | 3,599 |
| Cost/Sqft: | $201 |
| Beds: | 4 |
| Baths: | 5 |
| Year Built: | 1978 |
| Property Taxes: | $18,556 |
| Days On Market: | 1810 |
| Lot Size: | 0,55 |
Description
Nestled into a quiet cul-de-sac on over a half-acre of beautiful landscaping and lovely gardens, this brick and cedar home offers 3600 sq. ft. of luxury with a center hall foyer flanked by airy dining and living rooms. A spacious family room with a wet bar and sliding patio doors opens to a deck and fenced, wooded backyard. The well-equipped eat-in kitchen with workspace and storage galore and large pantries. A spacious laundry/mudroom with an abundance of storage leads to a 3.5 car garage, and a screened porch overlooks gardens and patio. A sun-drenched primary bedroom allows for additional space for a small seating area and includes a walk-in closet and ensuite bathroom with a skylight. The primary bathroom is outfitted with double sinks, a steam shower and sauna. There are three other large bedrooms, a full bath and 2 generous-sized closets along the hallway. The full finished basement offers an additional 1900 sq. ft. and includes a recreation room, full bar with a sink and dishwasher, a huge seating area for watching sports, movies or playing video games, a half bath, and even more storage! Fresh paint throughout. Don't miss the opportunity to own this beautiful home in the highly rated school district of Stevenson High School. Note: the upstairs hallway carpet is being replaced with hardwood.
Property Specifics
| Single Family | |
| — | |
| Traditional | |
| 1978 | |
| Full | |
| — | |
| No | |
| 0.55 |
| Lake | |
| — | |
| 0 / Not Applicable | |
| None | |
| Lake Michigan | |
| Public Sewer | |
| 11018807 | |
| 15241090260000 |
Nearby Schools
| NAME: | DISTRICT: | DISTANCE: | |
|---|---|---|---|
|
Grade School
Laura B Sprague School |
103 | — | |
|
Middle School
Daniel Wright Junior High School |
103 | Not in DB | |
|
High School
Adlai E Stevenson High School |
125 | Not in DB | |
Property History
| DATE: | EVENT: | PRICE: | SOURCE: |
|---|---|---|---|
| 20 Oct, 2011 | Sold | $660,000 | MRED MLS |
| 7 Sep, 2011 | Under contract | $689,000 | MRED MLS |
| 9 Jun, 2011 | Listed for sale | $689,000 | MRED MLS |
| 24 May, 2021 | Sold | $725,000 | MRED MLS |
| 18 Mar, 2021 | Under contract | $725,000 | MRED MLS |
| 12 Mar, 2021 | Listed for sale | $725,000 | MRED MLS |
| 29 Jul, 2022 | Sold | $850,000 | MRED MLS |
| 29 Jun, 2022 | Under contract | $875,000 | MRED MLS |
| 17 Jun, 2022 | Listed for sale | $875,000 | MRED MLS |
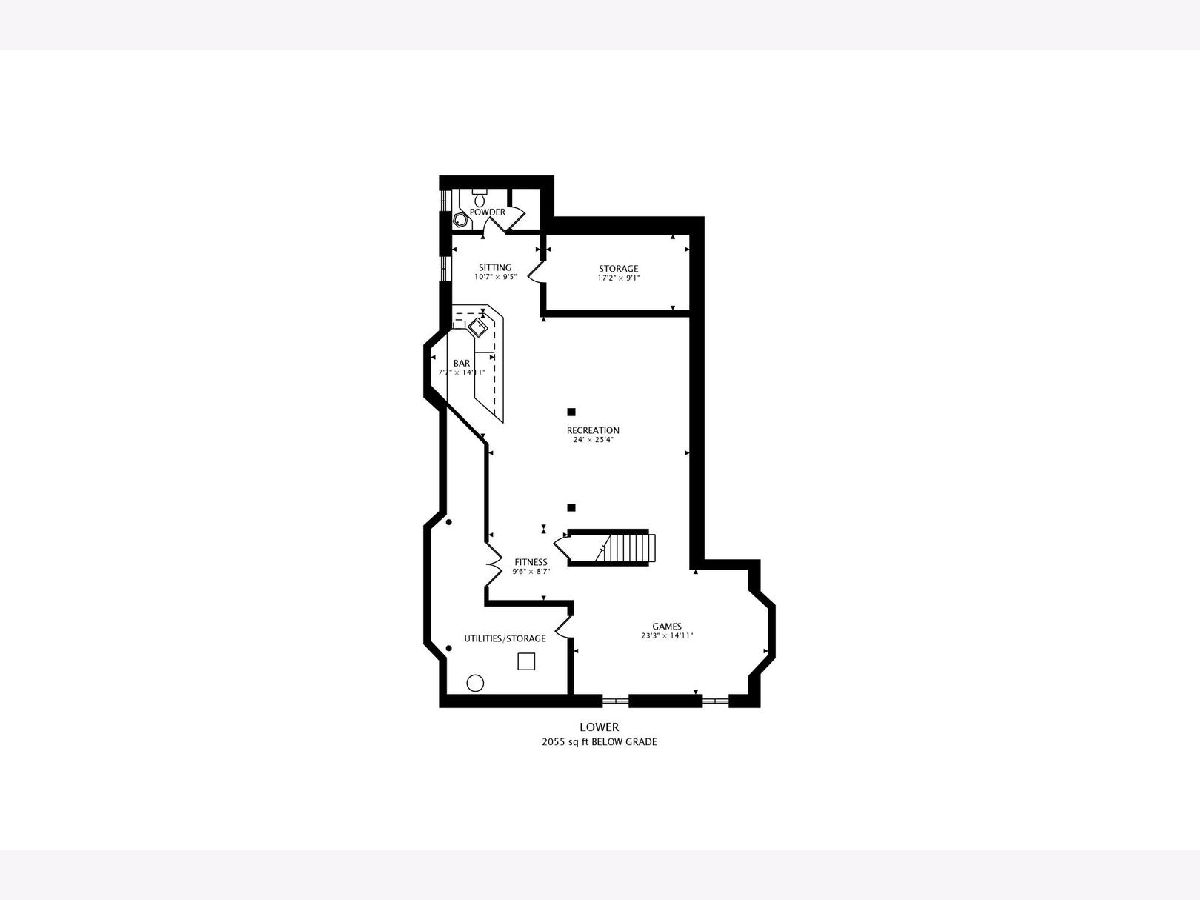
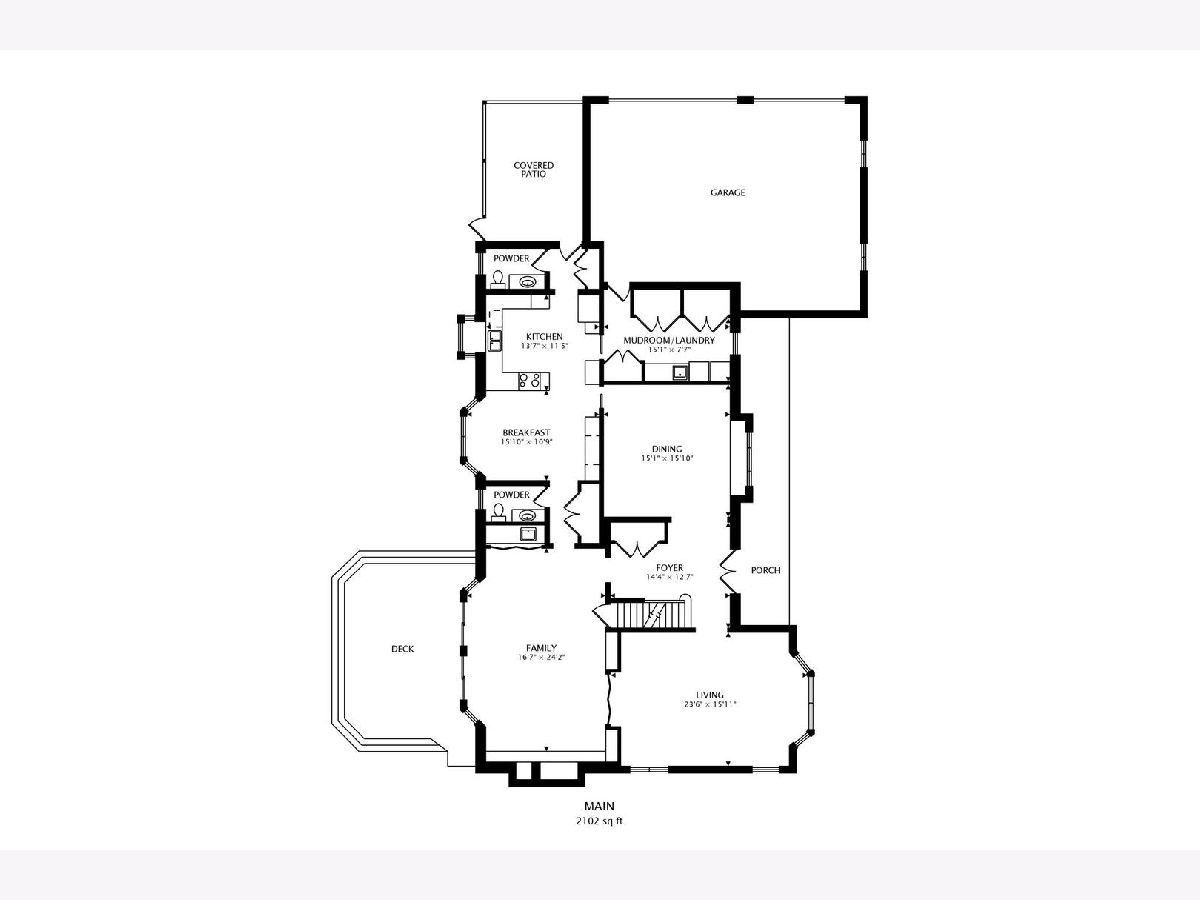
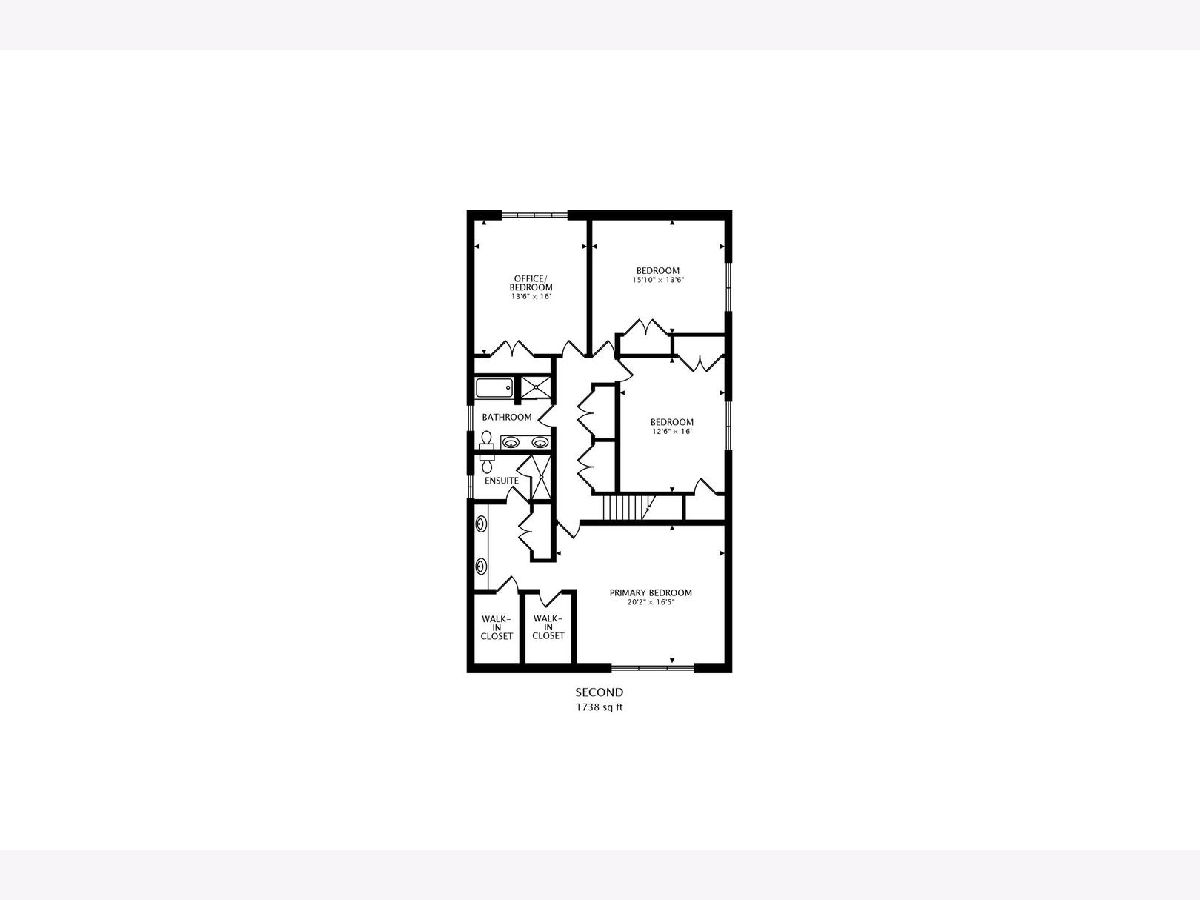
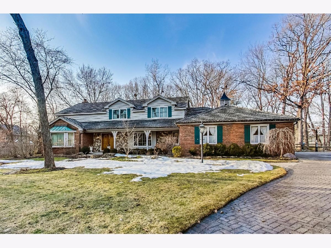
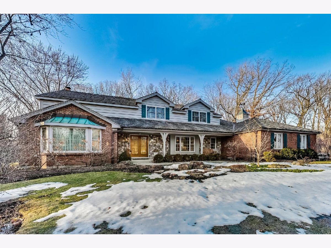
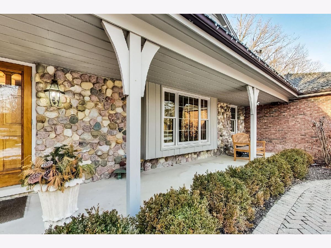
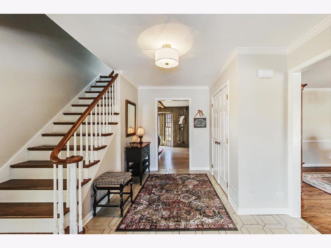
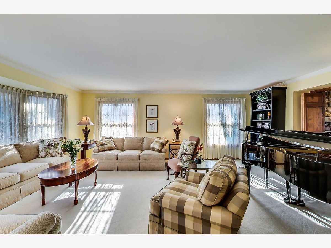
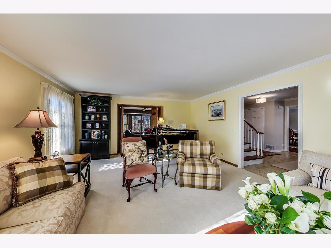
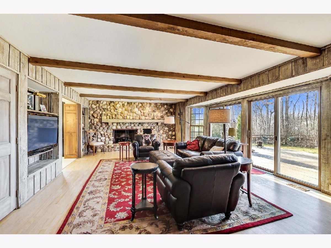
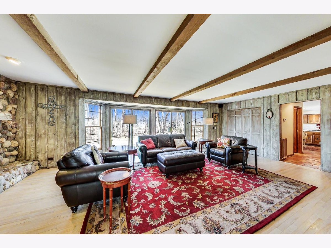
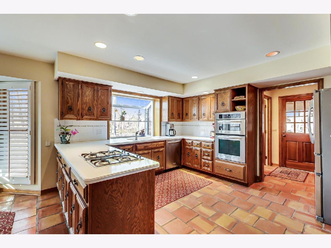
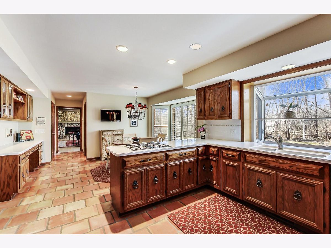
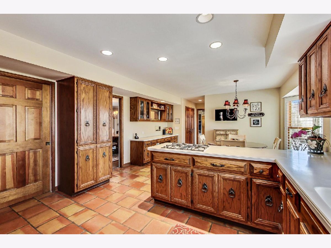
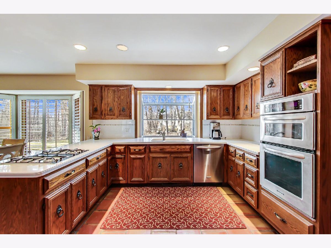
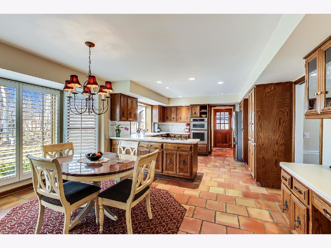
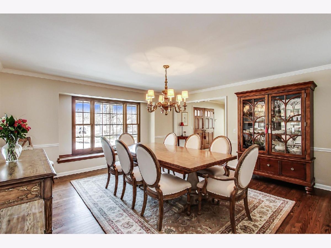
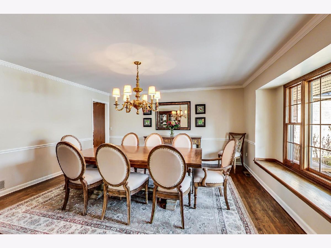
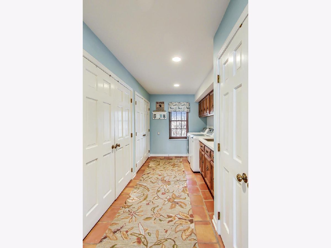
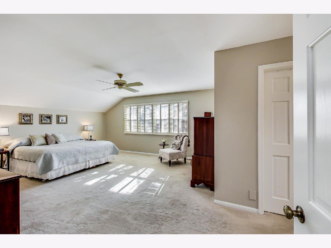
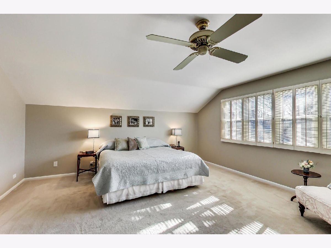
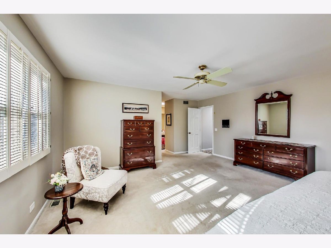
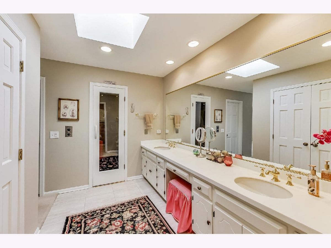
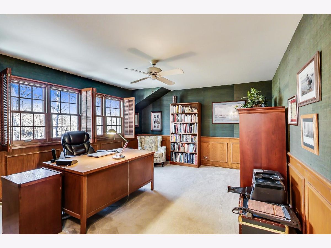
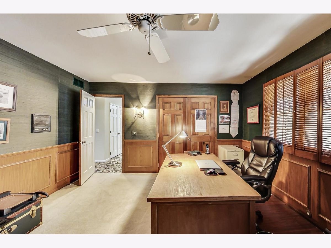
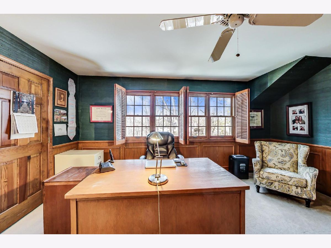
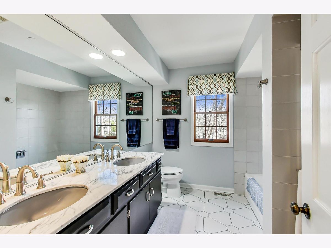
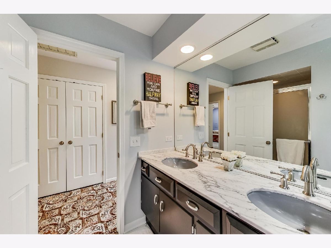
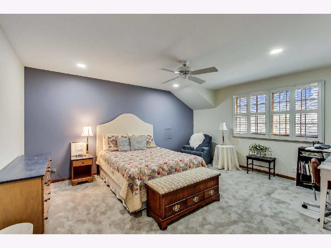
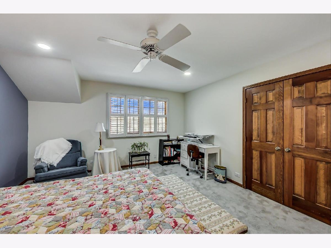
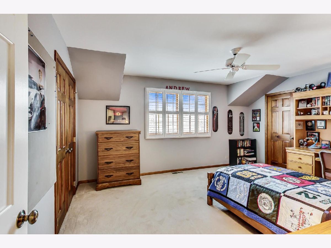
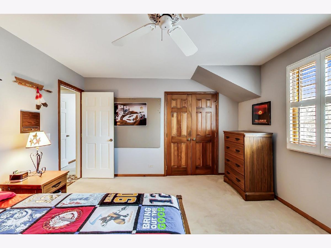
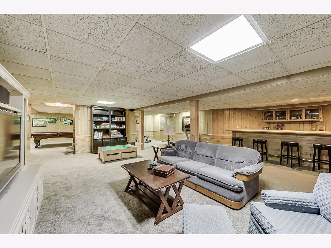
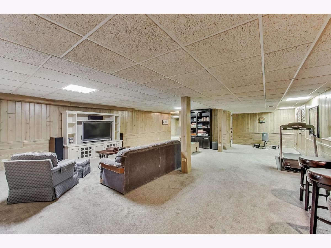
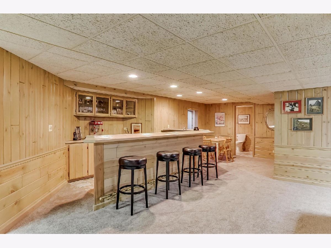
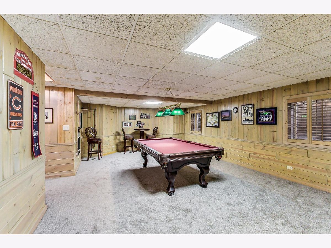
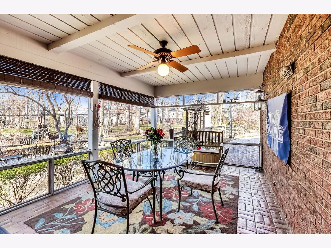
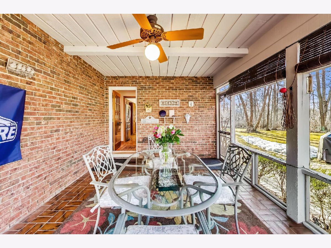
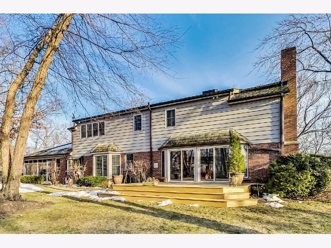
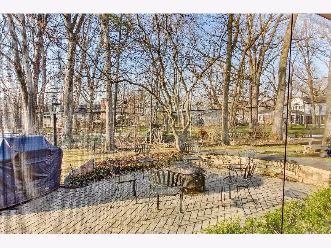
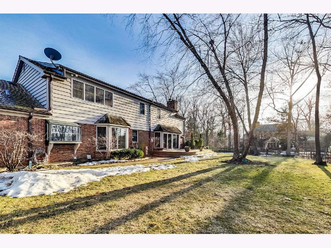
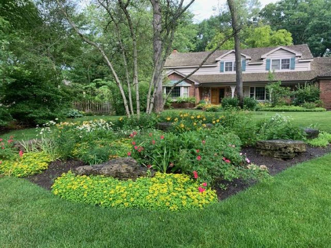
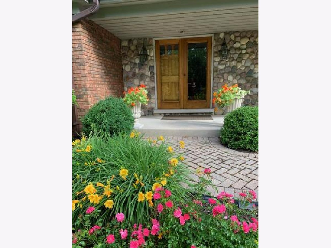
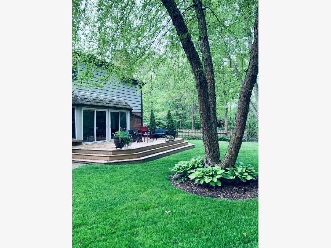
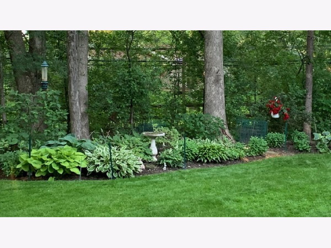
Room Specifics
Total Bedrooms: 4
Bedrooms Above Ground: 4
Bedrooms Below Ground: 0
Dimensions: —
Floor Type: Carpet
Dimensions: —
Floor Type: Carpet
Dimensions: —
Floor Type: Carpet
Full Bathrooms: 5
Bathroom Amenities: Separate Shower,Steam Shower,Double Sink
Bathroom in Basement: 1
Rooms: Breakfast Room,Foyer,Screened Porch,Exercise Room,Storage,Recreation Room,Game Room
Basement Description: Finished
Other Specifics
| 3 | |
| Concrete Perimeter | |
| Brick | |
| Deck, Porch Screened, Brick Paver Patio, Outdoor Grill | |
| Cul-De-Sac,Fenced Yard,Landscaped,Wooded | |
| 23958 | |
| Pull Down Stair | |
| Full | |
| Skylight(s), Sauna/Steam Room, Bar-Wet, Hardwood Floors, First Floor Laundry, Built-in Features, Walk-In Closet(s) | |
| Range, Microwave, Dishwasher, Refrigerator, Bar Fridge, Washer, Dryer, Disposal, Trash Compactor, Wine Refrigerator | |
| Not in DB | |
| Park, Pool, Tennis Court(s), Curbs, Street Paved | |
| — | |
| — | |
| Attached Fireplace Doors/Screen, Gas Log, Gas Starter |
Tax History
| Year | Property Taxes |
|---|---|
| 2011 | $17,312 |
| 2021 | $18,556 |
| 2022 | $19,123 |
Contact Agent
Nearby Similar Homes
Nearby Sold Comparables
Contact Agent
Listing Provided By
@properties


