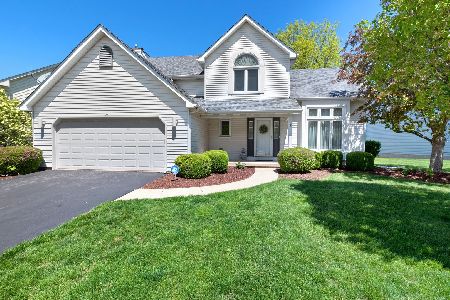44 Forestview Lane, Aurora, Illinois 60502
$352,000
|
Sold
|
|
| Status: | Closed |
| Sqft: | 2,161 |
| Cost/Sqft: | $167 |
| Beds: | 4 |
| Baths: | 3 |
| Year Built: | 1991 |
| Property Taxes: | $8,969 |
| Days On Market: | 2487 |
| Lot Size: | 0,24 |
Description
AMAZING, PICTURE PERFECT HOME IN OAKHURST SUBDIVISION IN 204 SCHOOLS!! Many upgrades to this 4 bed, 2 1/2 bath with finished basement home! This home has new carpet and paint, beautiful hardwood floors on main, updated kitchen with Dekton quartz countertops and subway tile backsplash, all bathrooms have been updated, stairway to second floor redone with hardwood and wrought iron spindles, railing going downstairs matches it, newer: roof, siding, driveway with curb-cut, HE furnace (budget bill for last year not over $68 month with temp set at 72 in winter), a/c, Fan Tech bathroom fan in attic (keeps moisture out of bathrooms). Deck has canopy included with the house. This was a model home with a bigger back yard in the neighborhood. Backyard backs up to walking path so elementary children can walk across bridge to school. Walking distance to Waubonsie Lake and Forest Preserve. This one won't last long!!
Property Specifics
| Single Family | |
| — | |
| Traditional | |
| 1991 | |
| Full | |
| — | |
| No | |
| 0.24 |
| Du Page | |
| Oakhurst | |
| 295 / Annual | |
| None | |
| Public | |
| Public Sewer | |
| 10326867 | |
| 0730107006 |
Nearby Schools
| NAME: | DISTRICT: | DISTANCE: | |
|---|---|---|---|
|
Grade School
Steck Elementary School |
204 | — | |
|
Middle School
Fischer Middle School |
204 | Not in DB | |
|
High School
Waubonsie Valley High School |
204 | Not in DB | |
Property History
| DATE: | EVENT: | PRICE: | SOURCE: |
|---|---|---|---|
| 28 Mar, 2012 | Sold | $270,000 | MRED MLS |
| 26 Feb, 2012 | Under contract | $289,900 | MRED MLS |
| — | Last price change | $294,900 | MRED MLS |
| 7 Oct, 2011 | Listed for sale | $294,900 | MRED MLS |
| 4 Jun, 2019 | Sold | $352,000 | MRED MLS |
| 23 Apr, 2019 | Under contract | $359,900 | MRED MLS |
| — | Last price change | $369,900 | MRED MLS |
| 1 Apr, 2019 | Listed for sale | $369,900 | MRED MLS |
Room Specifics
Total Bedrooms: 4
Bedrooms Above Ground: 4
Bedrooms Below Ground: 0
Dimensions: —
Floor Type: Carpet
Dimensions: —
Floor Type: Carpet
Dimensions: —
Floor Type: Carpet
Full Bathrooms: 3
Bathroom Amenities: Separate Shower,Double Sink
Bathroom in Basement: 0
Rooms: Recreation Room
Basement Description: Finished
Other Specifics
| 2 | |
| Concrete Perimeter | |
| Asphalt | |
| Deck, Brick Paver Patio | |
| Fenced Yard,Mature Trees | |
| 100X163X58X123 | |
| Unfinished | |
| Full | |
| Vaulted/Cathedral Ceilings, Hardwood Floors, First Floor Laundry, Walk-In Closet(s) | |
| Range, Microwave, Dishwasher, Refrigerator, Washer, Dryer, Disposal, Stainless Steel Appliance(s) | |
| Not in DB | |
| Clubhouse, Pool, Tennis Courts | |
| — | |
| — | |
| Wood Burning |
Tax History
| Year | Property Taxes |
|---|---|
| 2012 | $7,567 |
| 2019 | $8,969 |
Contact Agent
Nearby Similar Homes
Nearby Sold Comparables
Contact Agent
Listing Provided By
Keller Williams Infinity










