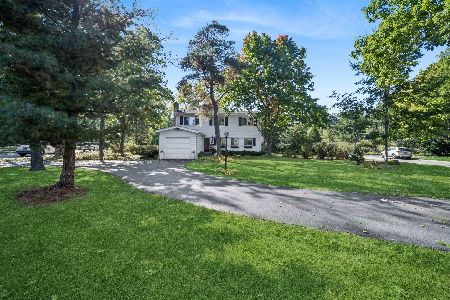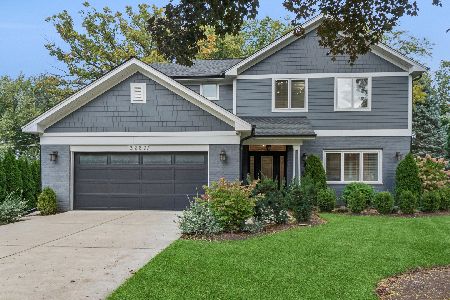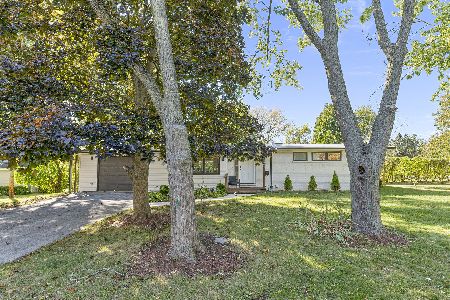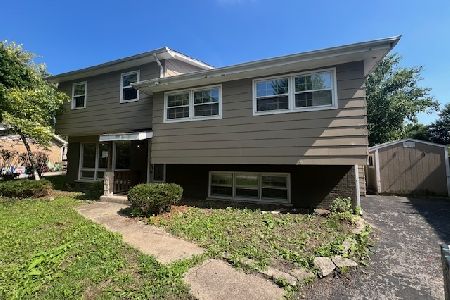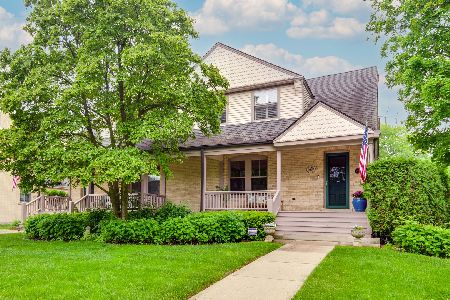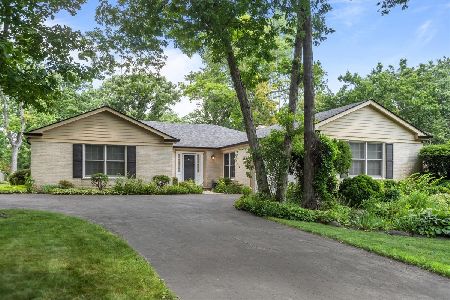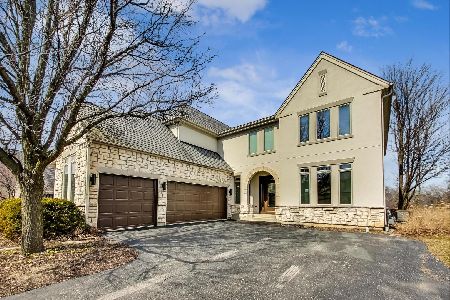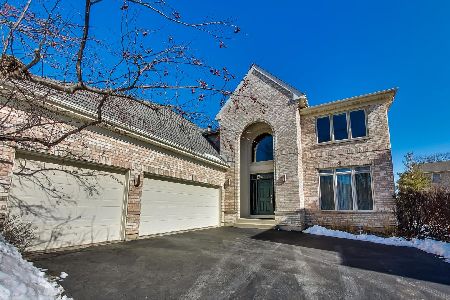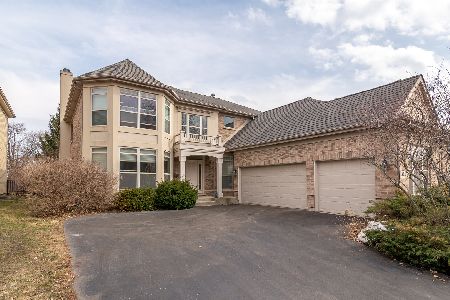44 Holabird Loop, Highwood, Illinois 60040
$750,000
|
Sold
|
|
| Status: | Closed |
| Sqft: | 4,636 |
| Cost/Sqft: | $167 |
| Beds: | 4 |
| Baths: | 5 |
| Year Built: | 1999 |
| Property Taxes: | $22,018 |
| Days On Market: | 1882 |
| Lot Size: | 0,46 |
Description
An incredible value in Ft. Sheridan! This beautiful, 4,600 sq. ft. home has it all - 5 bedrooms, 4.1 bathrooms, a gourmet kitchen w/ high-end appliances, a spa-like Master Suite, amazing walnut hardwood floors throughout the 1st floor, a heated, 3-car garage w/ electric car charger, a full, finished lower level, a 1st floor office, and hospital-grade air filtration system - all for less than $168 per sq. ft. Built in 1999 and completely remodeled in 2009, the current homeowners spared no expense in updating the home with high-end amenities and user-friendly touches. The custom, gourmet kitchen (part of the 2009 remodel) features bamboo cabinetry by Grabil; a large island w/ breakfast bar, "hidden" pop-up electric outlets, and tons of storage; a large Thermador refrigerator/freezer; a Miele 5-burner cooktop; Thermador double overs; a Bosch dishwasher; a Danze pot filler; a Uline beverage refrigerator, and an eat-in area w/ large, casement windows that let in lots of natural light. The spacious, two-story family room has abundant light and a gas fireplace. The 1st floor office is perfect for working out of the house, with plenty of space and French doors for privacy. The sitting room/playroom can also serve as a 2nd office if needed. Upstairs, the Master Suite is large and luxurious. The Master bedroom has a tray ceiling and a huge walk-in closet. The Master bathroom has radiant heat flooring, a walk-in shower w/ rainfall shower head & double body sprayers, a large double vanity w/ granite countertop, and a Duravit whirlpool tub. 3 more bedrooms (including an ensuite guest bedroom), 2 full bathrooms (including a Jack & Jill bath), and a laundry closet round out the 2nd floor. The large, finished lower level contains a 5th bedroom, a full bathroom, and plenty of space for a variety of uses (exercise room, recreation room, game room, etc.). Outside, the open, professionally landscaped yard features a large, brick paver patio with multiple sitting areas, a pergola, and rock garden with water feature. And with all of the wonderful amenities that Ft. Sheridan offers (Lake Michigan beach/access, playgrounds, walking & bike trails, proximity to shops, restaurants, and the Ft. Sheridan Metra station), this is a rare opportunity at a fantastic price!! For people looking to "move right in and enjoy" their new home, you can't find a better deal on the North Shore!
Property Specifics
| Single Family | |
| — | |
| Traditional | |
| 1999 | |
| Full | |
| — | |
| No | |
| 0.46 |
| Lake | |
| Fort Sheridan | |
| 292 / Quarterly | |
| Insurance,Other | |
| Lake Michigan,Public | |
| Public Sewer | |
| 10853498 | |
| 16104050020000 |
Nearby Schools
| NAME: | DISTRICT: | DISTANCE: | |
|---|---|---|---|
|
Grade School
Wayne Thomas Elementary School |
112 | — | |
|
Middle School
Northwood Junior High School |
112 | Not in DB | |
|
High School
Highland Park High School |
113 | Not in DB | |
|
Alternate Elementary School
Oak Terrace Elementary School |
— | Not in DB | |
Property History
| DATE: | EVENT: | PRICE: | SOURCE: |
|---|---|---|---|
| 28 Jan, 2021 | Sold | $750,000 | MRED MLS |
| 2 Nov, 2020 | Under contract | $775,000 | MRED MLS |
| 10 Sep, 2020 | Listed for sale | $775,000 | MRED MLS |
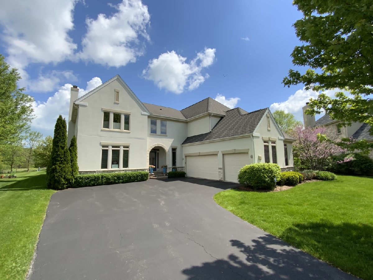
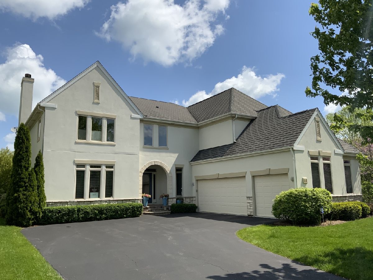
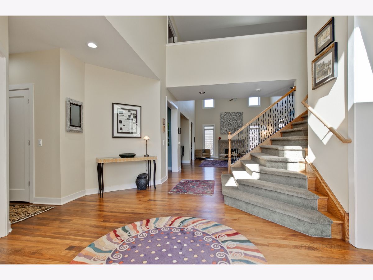
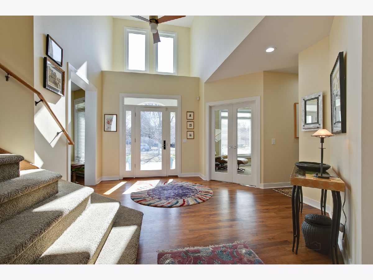
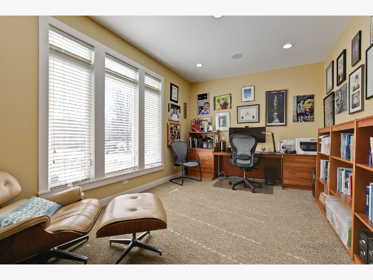
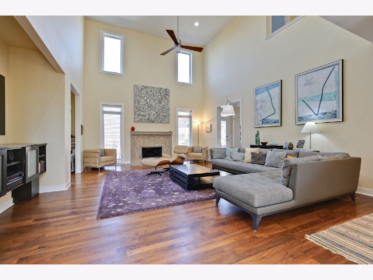
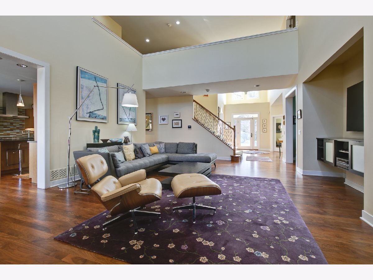
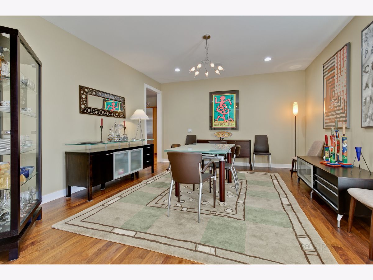
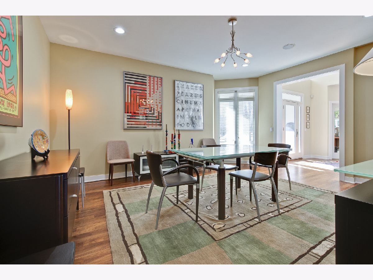
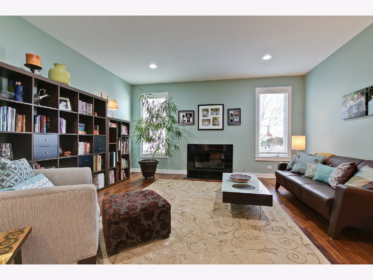


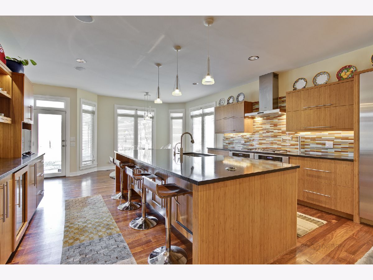
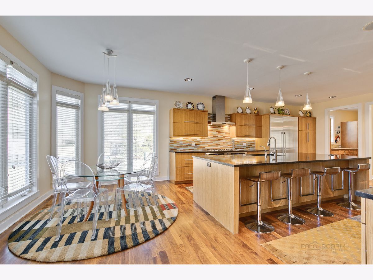


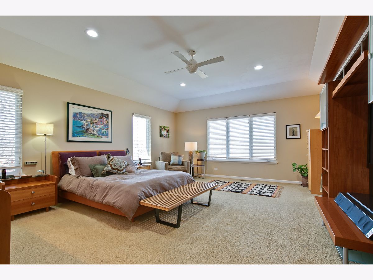
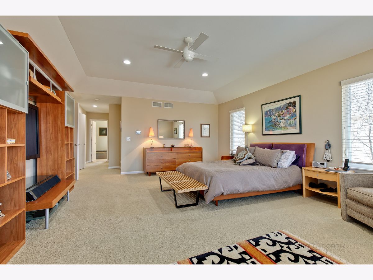

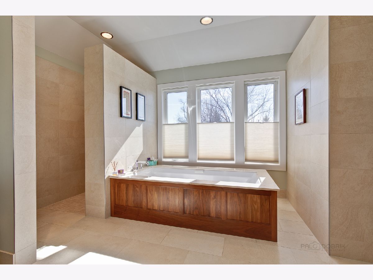

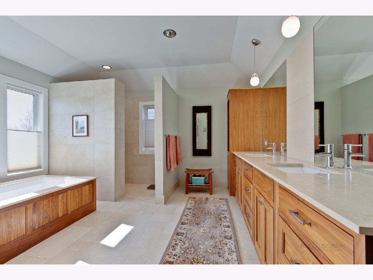
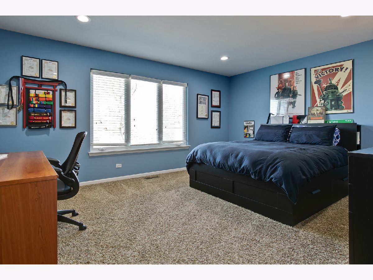
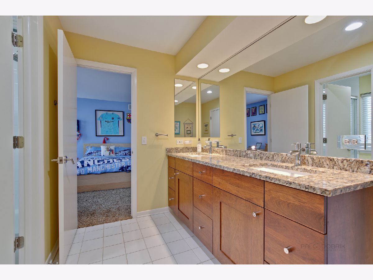
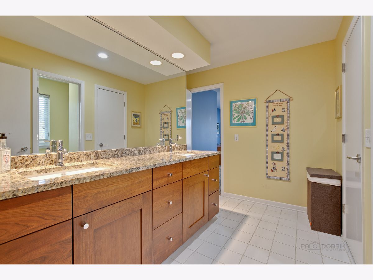
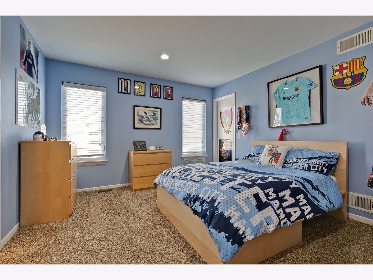
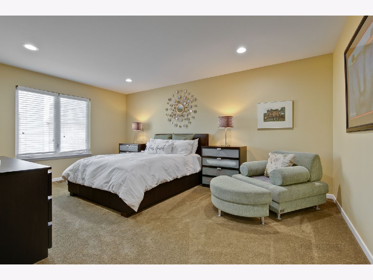
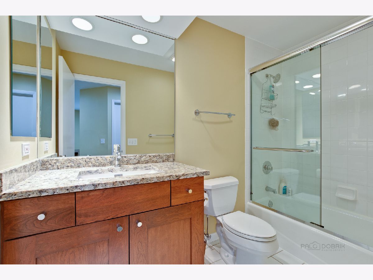
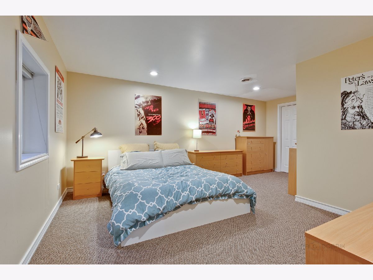
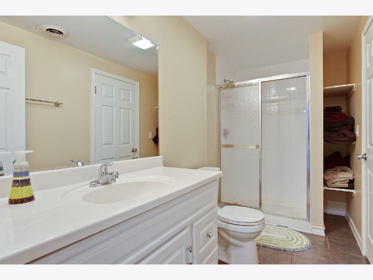
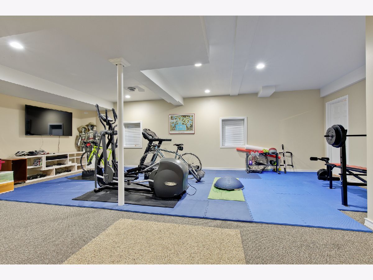
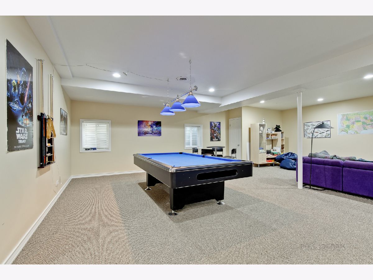
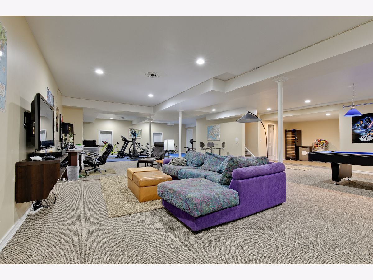
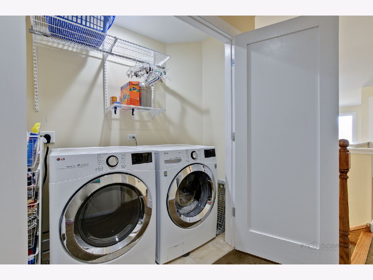

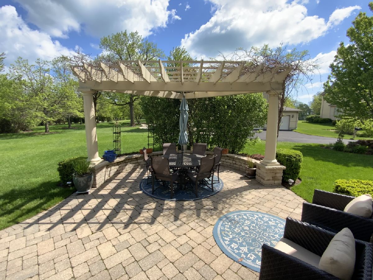
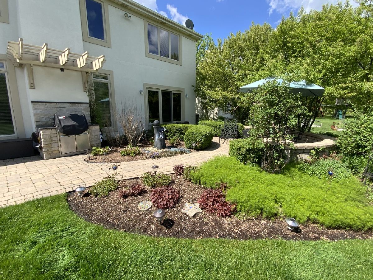
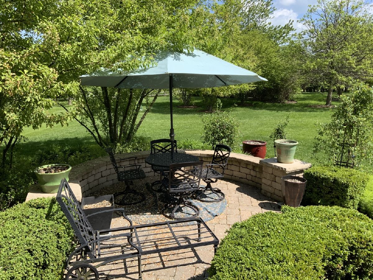
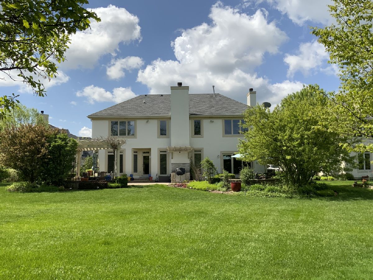
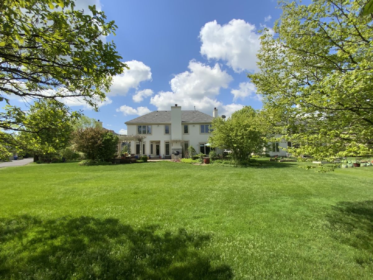
Room Specifics
Total Bedrooms: 5
Bedrooms Above Ground: 4
Bedrooms Below Ground: 1
Dimensions: —
Floor Type: Carpet
Dimensions: —
Floor Type: Carpet
Dimensions: —
Floor Type: Carpet
Dimensions: —
Floor Type: —
Full Bathrooms: 5
Bathroom Amenities: Whirlpool,Separate Shower,Handicap Shower,Double Sink,Full Body Spray Shower,Soaking Tub
Bathroom in Basement: 1
Rooms: Foyer,Office,Sitting Room,Bedroom 5,Exercise Room,Recreation Room
Basement Description: Finished,Egress Window
Other Specifics
| 3 | |
| Concrete Perimeter | |
| Asphalt | |
| Patio, Brick Paver Patio, Storms/Screens, Outdoor Grill | |
| — | |
| 242 X 47 X 128 X 30 | |
| Unfinished | |
| Full | |
| Vaulted/Cathedral Ceilings, Hardwood Floors, Heated Floors, Second Floor Laundry, Walk-In Closet(s) | |
| Double Oven, Microwave, Dishwasher, High End Refrigerator, Washer, Dryer, Disposal, Wine Refrigerator, Cooktop, Range Hood, Water Purifier | |
| Not in DB | |
| Park, Curbs, Sidewalks, Street Lights, Street Paved | |
| — | |
| — | |
| Gas Log, Gas Starter |
Tax History
| Year | Property Taxes |
|---|---|
| 2021 | $22,018 |
Contact Agent
Nearby Similar Homes
Nearby Sold Comparables
Contact Agent
Listing Provided By
Berkshire Hathaway HomeServices Chicago

