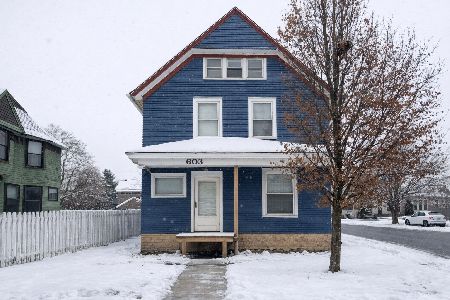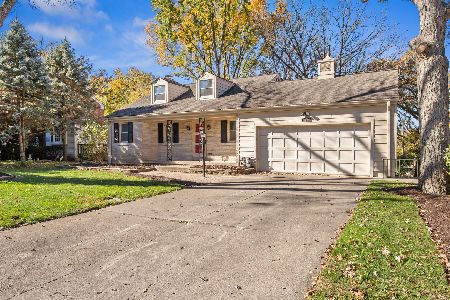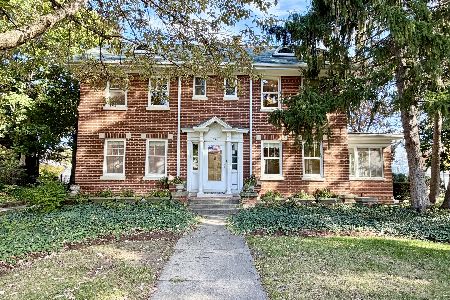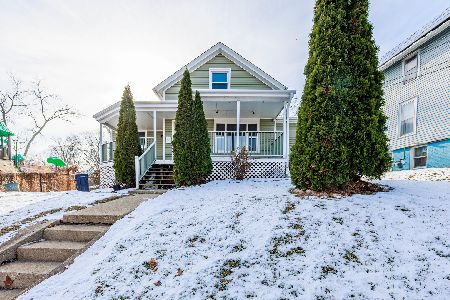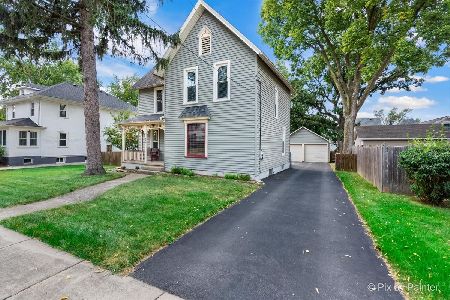44 Julian Avenue, Elgin, Illinois 60120
$310,000
|
Sold
|
|
| Status: | Closed |
| Sqft: | 1,625 |
| Cost/Sqft: | $184 |
| Beds: | 3 |
| Baths: | 2 |
| Year Built: | 1928 |
| Property Taxes: | $5,407 |
| Days On Market: | 655 |
| Lot Size: | 0,15 |
Description
Immerse yourself in the timeless elegance of this exquisite Victorian residence nestled on the prestigious Julian Avenue in Elgin. Boasting a rich tapestry of history and architectural allure, 44 Julian Avenue invites you to experience a lifestyle of unparalleled sophistication.Centrally located mere minutes from the picturesque Fox River, the esteemed Gail Borden Public Library, and the vibrant Centre of Elgin, this residence offers a coveted blend of convenience and charm. Explore the myriad of local dining establishments and shops that adorn the city of Elgin! From the moment you set eyes on this enchanting abode, you'll be captivated by its graceful facade adorned with intricate detailing around the windows and doors. Step through the front door and into a world of refined luxury, where a welcoming porch beckons you to savor the gentle breeze of spring and summer mornings, while indulging in a leisurely read or a steaming cup of coffee. As you move into the foyer, your gaze is immediately drawn to the meticulously crafted staircase and ornate spindles, a testament to the impeccable craftsmanship that defines every corner of this residence. To the right, your family room awaits with exquisite wood flooring that makes you feel the warmth and character of the space. Adjacent to the family room, discover a serene retreat that can be effortlessly transformed into an office or den, providing the perfect sanctuary for work or relaxation. Across the foyer the dining room awaits with the same wood flooring that graces the family room. Prepare to be enchanted as you enter the impeccably updated kitchen, with pristine white cabinetry, gleaming countertops, and modern appliances that elevate the culinary experience to new heights. Ascend the staircase to discover a primary suite that surpasses all expectations, featuring wood flooring and original custom built-in shelving with timeless charm and sophistication. The primary bathroom is a vision of pure luxury, gorgeously updated with a double sink vanity and a spacious walk-in shower. Two additional bedrooms on the second floor offer generous proportions and abundant natural light, inviting you to unwind in comfort and style. Throughout the residence, towering ceilings and period-inspired accents pay homage to a bygone era, infusing each space with a sense of grandeur and nostalgia. Noteworthy updates include a recently installed Air Conditioning Unit (2022), Water Heater (2022), and Furnace (2018), ensuring modern comfort and convenience throughout the home. Ample storage space is provided by the two-car garage, accessible from the rear porch. Embrace a lifestyle of unparalleled refinement and sophistication at 44 Julian Avenue, where historical charm meets modern luxury in perfect harmony. Schedule your private tour today and experience the timeless allure of this remarkable residence firsthand.
Property Specifics
| Single Family | |
| — | |
| — | |
| 1928 | |
| — | |
| — | |
| No | |
| 0.15 |
| Kane | |
| — | |
| 0 / Not Applicable | |
| — | |
| — | |
| — | |
| 12027520 | |
| 0611404017 |
Nearby Schools
| NAME: | DISTRICT: | DISTANCE: | |
|---|---|---|---|
|
Grade School
Mckinley Elementary School |
46 | — | |
|
Middle School
Larsen Middle School |
46 | Not in DB | |
|
High School
Elgin High School |
46 | Not in DB | |
Property History
| DATE: | EVENT: | PRICE: | SOURCE: |
|---|---|---|---|
| 24 Mar, 2015 | Sold | $170,000 | MRED MLS |
| 6 Feb, 2015 | Under contract | $179,900 | MRED MLS |
| 22 Jan, 2015 | Listed for sale | $179,900 | MRED MLS |
| 5 Apr, 2016 | Sold | $180,000 | MRED MLS |
| 25 Feb, 2016 | Under contract | $188,000 | MRED MLS |
| 15 Feb, 2016 | Listed for sale | $188,000 | MRED MLS |
| 28 Mar, 2022 | Sold | $245,000 | MRED MLS |
| 20 Feb, 2022 | Under contract | $220,000 | MRED MLS |
| 18 Feb, 2022 | Listed for sale | $220,000 | MRED MLS |
| 24 Jun, 2024 | Sold | $310,000 | MRED MLS |
| 23 Apr, 2024 | Under contract | $299,000 | MRED MLS |
| 10 Apr, 2024 | Listed for sale | $299,000 | MRED MLS |
| 16 Jul, 2024 | Listed for sale | $0 | MRED MLS |
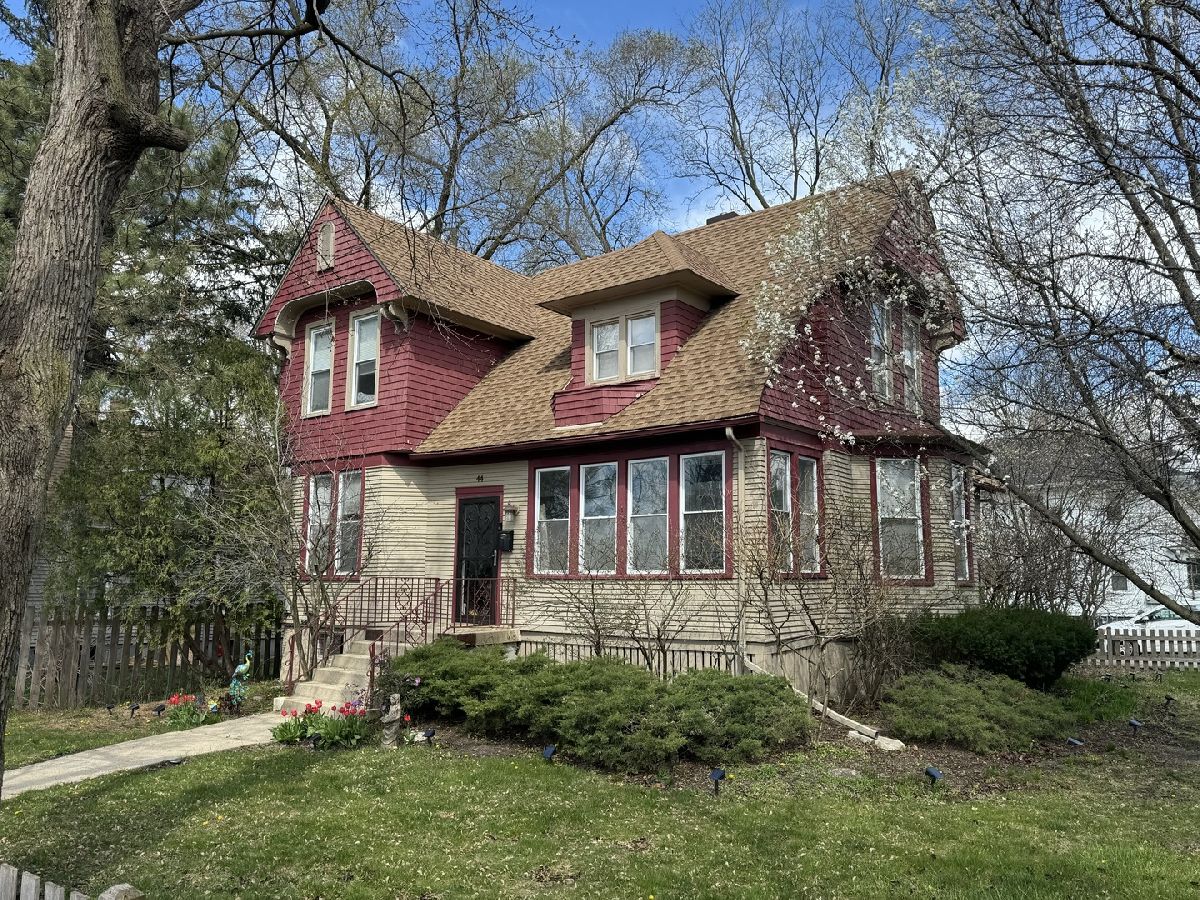
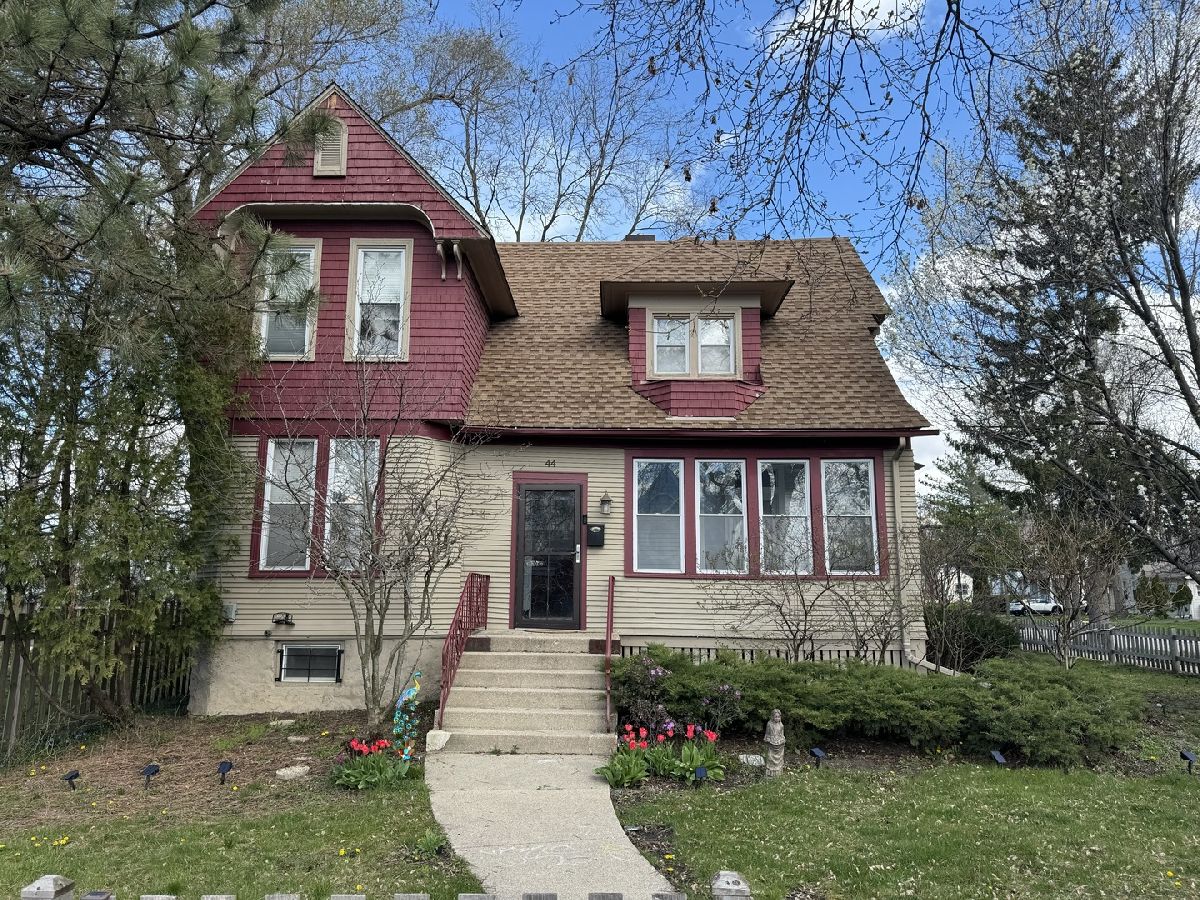
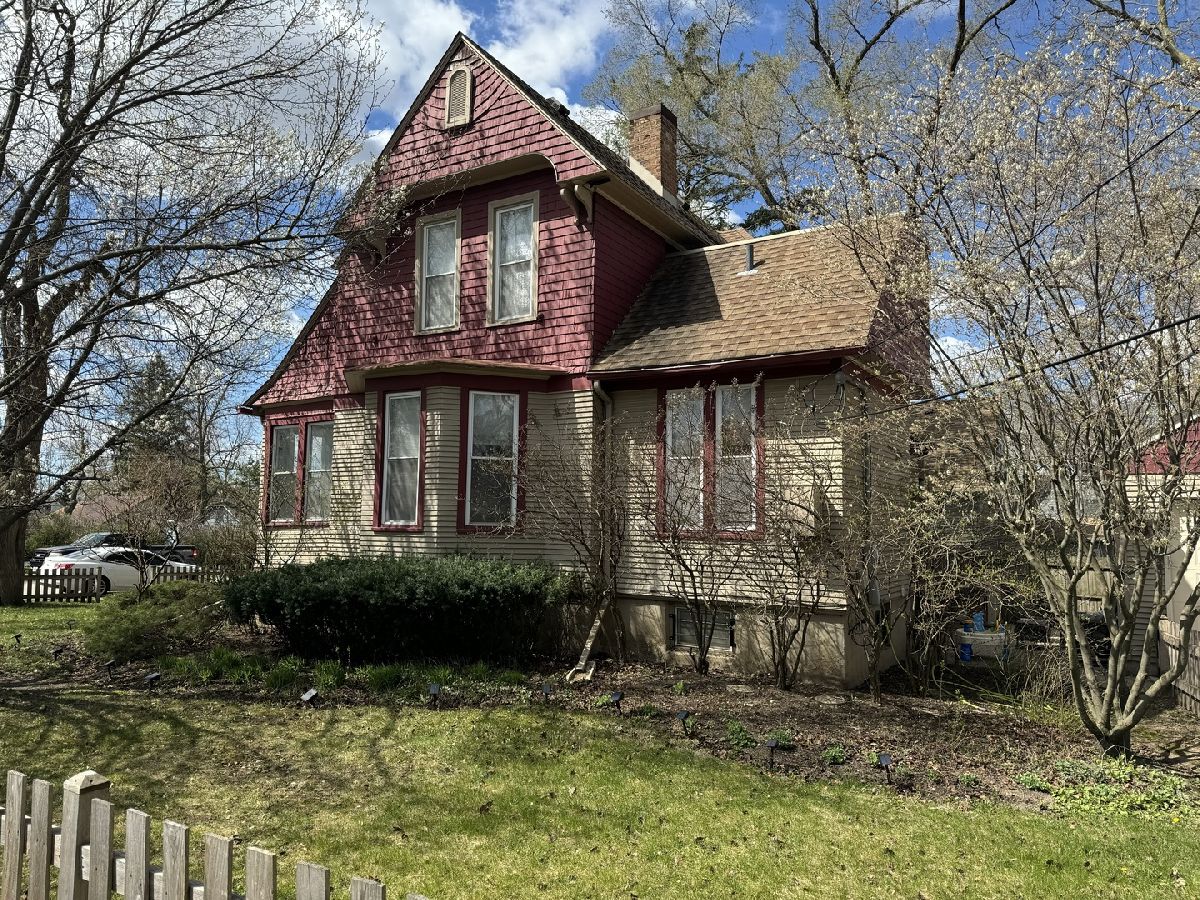
Room Specifics
Total Bedrooms: 3
Bedrooms Above Ground: 3
Bedrooms Below Ground: 0
Dimensions: —
Floor Type: —
Dimensions: —
Floor Type: —
Full Bathrooms: 2
Bathroom Amenities: Separate Shower,Double Sink
Bathroom in Basement: 0
Rooms: —
Basement Description: Unfinished
Other Specifics
| 2 | |
| — | |
| Concrete | |
| — | |
| — | |
| 66X100 | |
| — | |
| — | |
| — | |
| — | |
| Not in DB | |
| — | |
| — | |
| — | |
| — |
Tax History
| Year | Property Taxes |
|---|---|
| 2015 | $4,235 |
| 2016 | $3,951 |
| 2022 | $5,017 |
| 2024 | $5,407 |
Contact Agent
Nearby Similar Homes
Contact Agent
Listing Provided By
@properties Christie's International Real Estate

