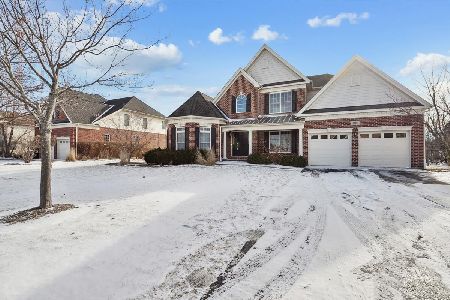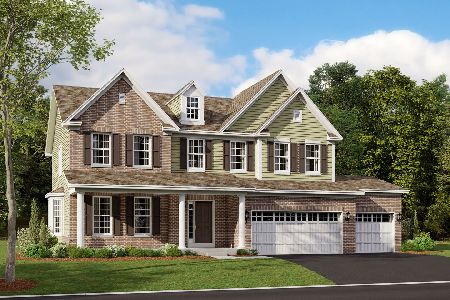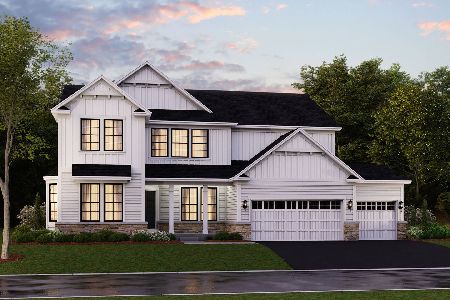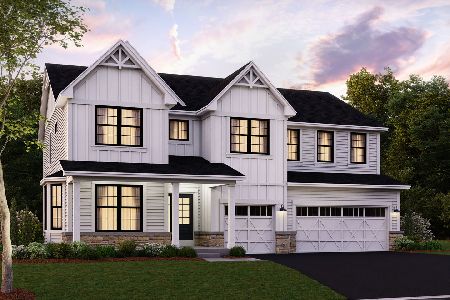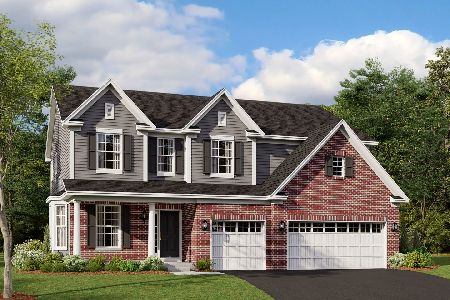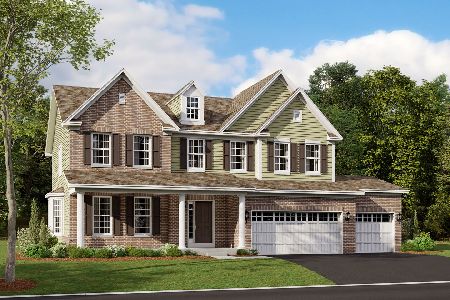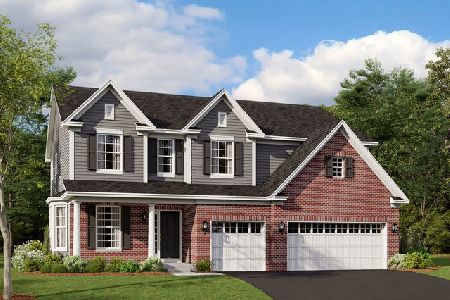44 Open Parkway, Hawthorn Woods, Illinois 60047
$784,575
|
Sold
|
|
| Status: | Closed |
| Sqft: | 3,311 |
| Cost/Sqft: | $237 |
| Beds: | 4 |
| Baths: | 3 |
| Year Built: | 2023 |
| Property Taxes: | $0 |
| Days On Market: | 802 |
| Lot Size: | 0,00 |
Description
Welcome to 44 Open Parkway N, Hawthorn Woods, IL! This stunning new construction single family home by M/I Homes offers a perfect blend of style and functionality. With 4 bedrooms, 2.5 bathrooms, and a spacious, 3,311-square-foot layout, this home provides a modern, blank canvas for you to bring your design vision to life. Step inside and be greeted by an abundance of natural light that fills every room. The open floorplan seamlessly connects the living, dining, and kitchen areas, creating a warm and inviting atmosphere. The kitchen is a chef's dream, featuring modern appliances, ample storage, and a center island perfect for meal preparation and entertaining guests. The bedrooms are generously sized and provide a peaceful retreat for everyone in the household. The owner's bedroom boasts a walk-in closet and an en-suite bathroom for optimal privacy and convenience. The additional bedrooms can be utilized as cozy guest rooms, home offices, or playrooms, accommodating your specific needs. You can even utilize the extra space in the walk-out basement to set up a home gym! The possibilities are endless. Outside, you'll find a spacious backyard, perfect for outdoor gatherings and activities. Whether you enjoy gardening, hosting barbecues, or simply relaxing in the fresh air, this outdoor space can easily become your own private oasis. Located in the desirable community of Hawthorn Woods, this property offers the tranquility of suburban living while still being within easy reach of nearby amenities, restaurants, and shopping centers. The neighborhood is also known for its top-rated schools, making it an ideal location for families with children. Don't miss the opportunity to make this beautiful new home yours. Contact us today to schedule a viewing and experience the charm of 44 Open Parkway N for yourself. We look forward to helping you find your dream home! *Photos and Virtual Tour are of a model home, not subject home* Broker must be present at clients first visit to any M/I Homes community. Mandatory monthly social membership fee of $359. One time membership fee of $2,000. Lot 234
Property Specifics
| Single Family | |
| — | |
| — | |
| 2023 | |
| — | |
| HUDSON-UF | |
| No | |
| — |
| Lake | |
| Hawthorn Woods Country Club | |
| 359 / Monthly | |
| — | |
| — | |
| — | |
| 11930526 | |
| 10334051170000 |
Nearby Schools
| NAME: | DISTRICT: | DISTANCE: | |
|---|---|---|---|
|
Grade School
Fremont Elementary School |
79 | — | |
|
Middle School
Fremont Middle School |
79 | Not in DB | |
|
High School
Mundelein Cons High School |
120 | Not in DB | |
Property History
| DATE: | EVENT: | PRICE: | SOURCE: |
|---|---|---|---|
| 2 May, 2024 | Sold | $784,575 | MRED MLS |
| 4 Mar, 2024 | Under contract | $784,575 | MRED MLS |
| — | Last price change | $781,575 | MRED MLS |
| 14 Nov, 2023 | Listed for sale | $779,075 | MRED MLS |
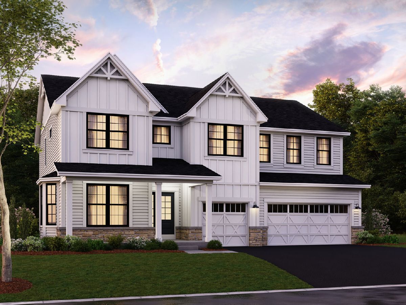
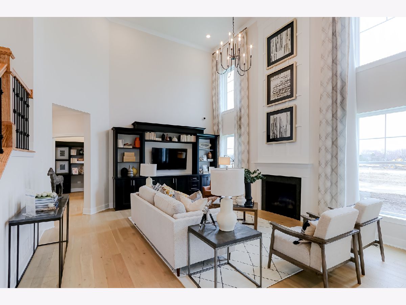
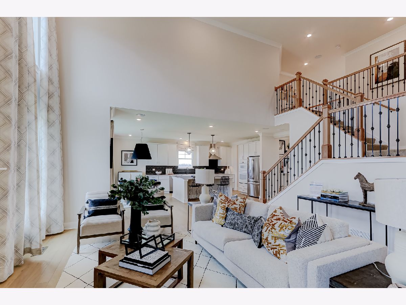
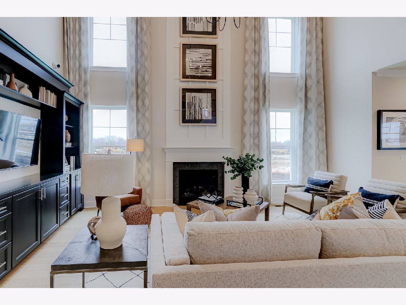
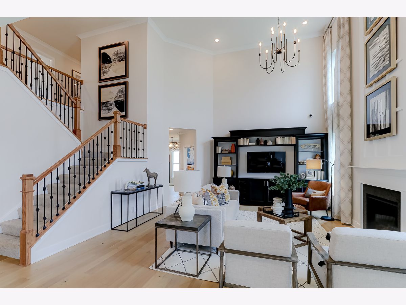
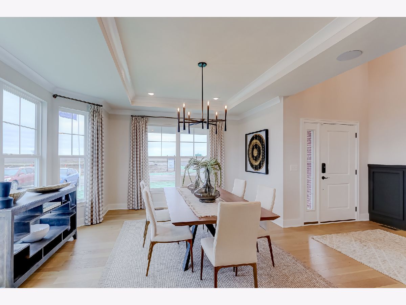
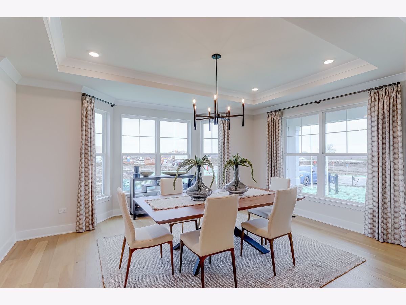
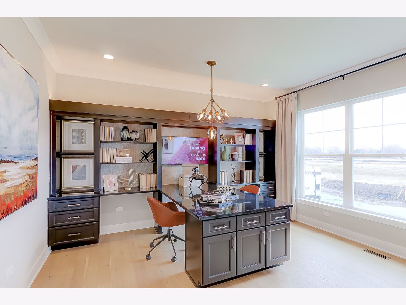
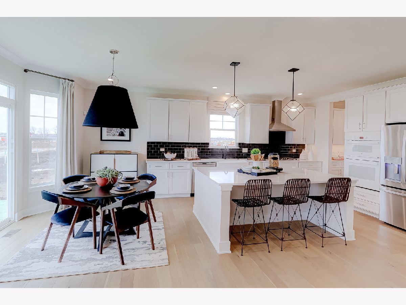
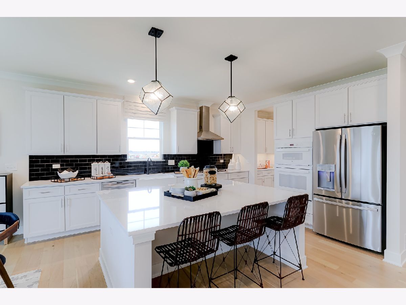
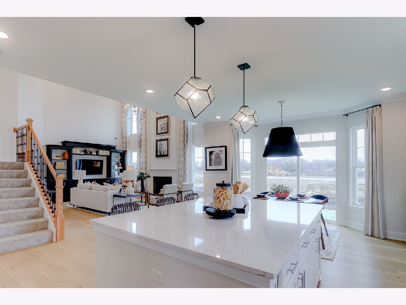
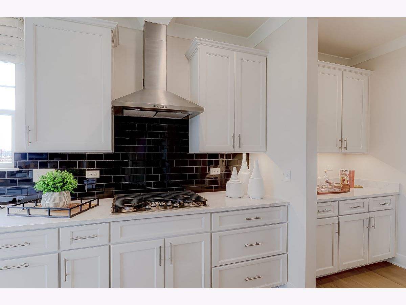
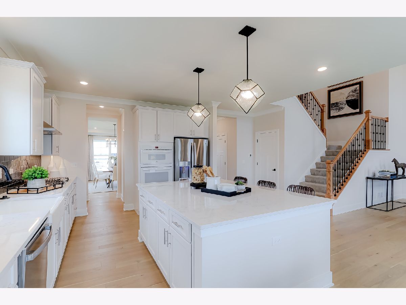
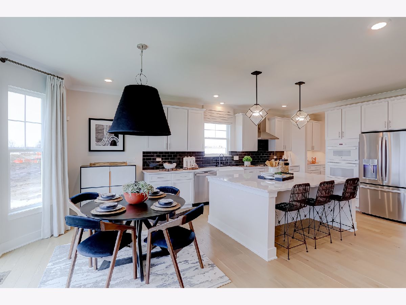
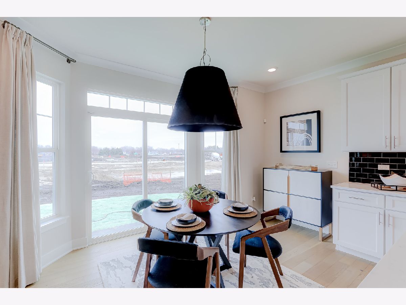
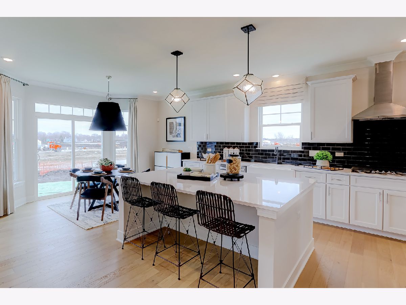
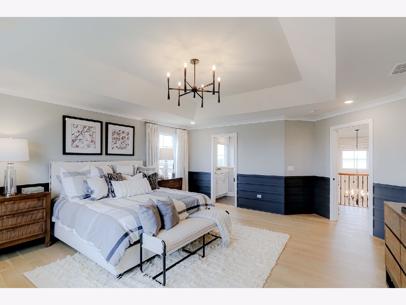
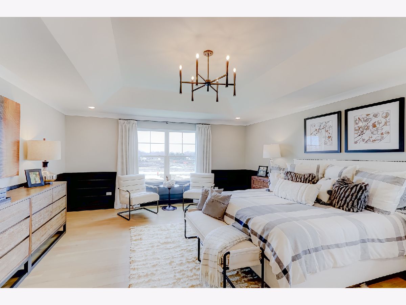
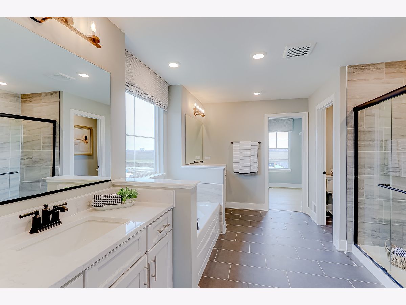
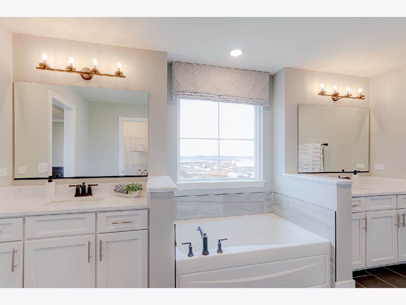
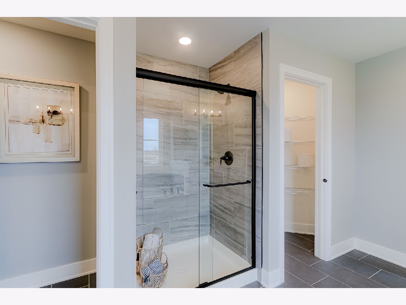
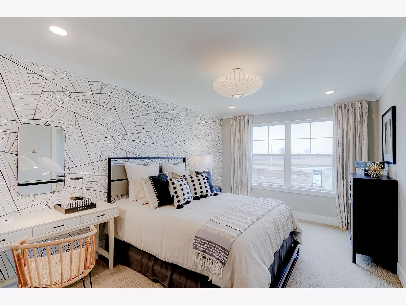
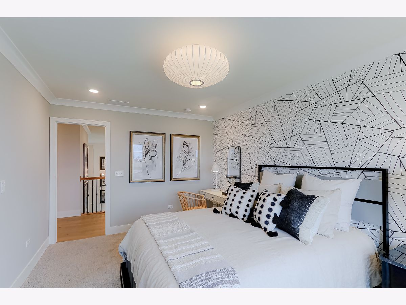
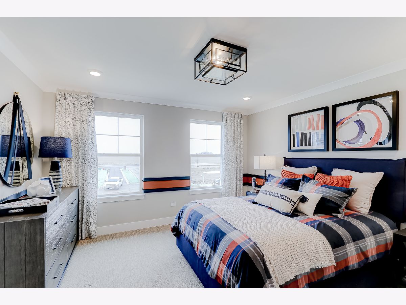
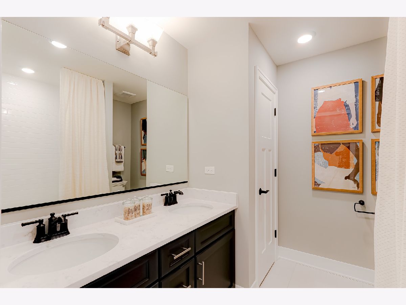
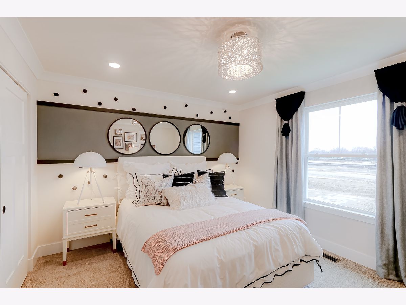
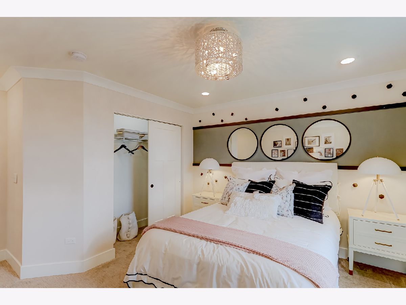
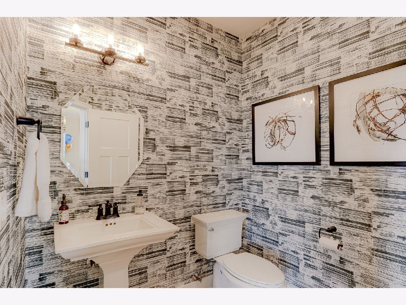
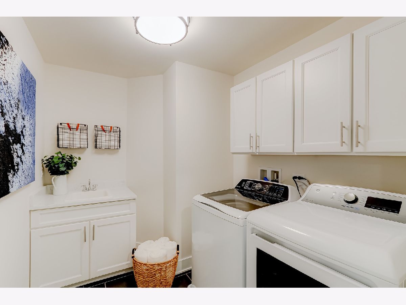
Room Specifics
Total Bedrooms: 4
Bedrooms Above Ground: 4
Bedrooms Below Ground: 0
Dimensions: —
Floor Type: —
Dimensions: —
Floor Type: —
Dimensions: —
Floor Type: —
Full Bathrooms: 3
Bathroom Amenities: Separate Shower,Double Sink,Soaking Tub
Bathroom in Basement: 0
Rooms: —
Basement Description: Unfinished,Bathroom Rough-In
Other Specifics
| 3 | |
| — | |
| Asphalt | |
| — | |
| — | |
| 112 X 155 X 267 X 187 | |
| — | |
| — | |
| — | |
| — | |
| Not in DB | |
| — | |
| — | |
| — | |
| — |
Tax History
| Year | Property Taxes |
|---|
Contact Agent
Nearby Similar Homes
Nearby Sold Comparables
Contact Agent
Listing Provided By
Little Realty

