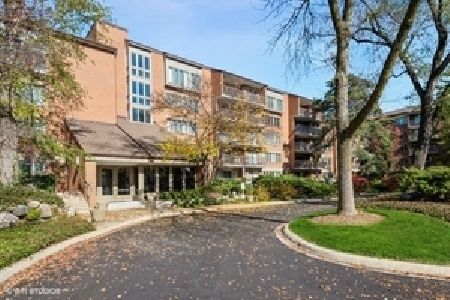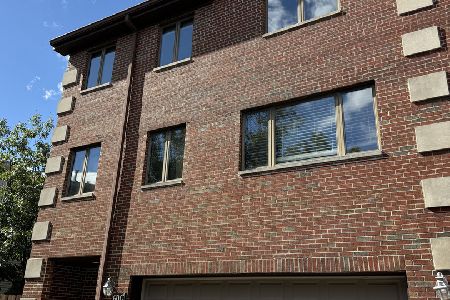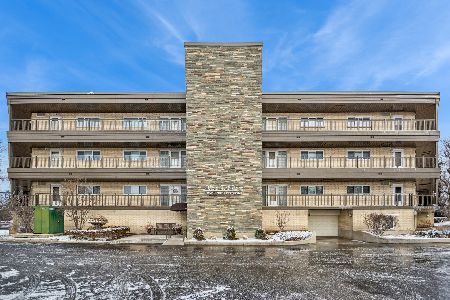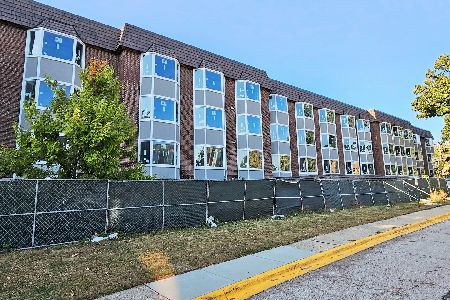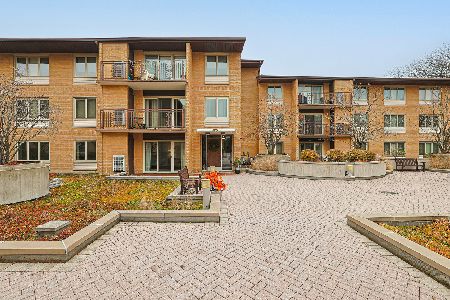44 Park Lane, Park Ridge, Illinois 60068
$530,000
|
Sold
|
|
| Status: | Closed |
| Sqft: | 2,000 |
| Cost/Sqft: | $258 |
| Beds: | 2 |
| Baths: | 3 |
| Year Built: | 1975 |
| Property Taxes: | $9,324 |
| Days On Market: | 549 |
| Lot Size: | 0,00 |
Description
Come home to this spacious two bed plus den, two and a half bath condo with TWO parking spaces in the delightful gated Park Lane community adjacent to the Forest Preserve and within minutes of the best of Park Ridge. Entered through a true foyer, the home has a generous living room centered by a fireplace and opening out to a balcony with an eastern view. The separate and full dining room accommodates a table for eight. The large kitchen has updated stainless appliances and excellent storage and has a breakfast bar adjacent to the large family room which has a wall of custom bookshelves and opens up to a second, more intimate balcony space. The capacious primary bedroom suite easily allows for a king sized bed and plenty of furniture and a walk-in-closet and the bathroom, with separate bath and shower. The second bedroom has space for a queen sized bed. Off the living room is a fantastic den/office which could even be used as a third bedroom. The side by side laundry is in a separate room and inside the unit is a generous storage closet. So many features here: hardwood floors, custom shutters, ceiling fans to name a few. The unit comes with two side-by-side garage parking spaces and separate storage right up the hall. The Park Lane community offers residents so much including a 24/7 gatehouse attendant on duty, an exercise room, a party room, an outdoor pool with deck and tennis courts. Please note the Park Lane does not allow rentals or pets.
Property Specifics
| Condos/Townhomes | |
| 4 | |
| — | |
| 1975 | |
| — | |
| — | |
| No | |
| — |
| Cook | |
| Park Lane | |
| 979 / Monthly | |
| — | |
| — | |
| — | |
| 12122402 | |
| 09273061451121 |
Nearby Schools
| NAME: | DISTRICT: | DISTANCE: | |
|---|---|---|---|
|
Grade School
George B Carpenter Elementary Sc |
64 | — | |
|
Middle School
Emerson Middle School |
64 | Not in DB | |
|
High School
Maine South High School |
207 | Not in DB | |
Property History
| DATE: | EVENT: | PRICE: | SOURCE: |
|---|---|---|---|
| 1 Jul, 2013 | Sold | $313,500 | MRED MLS |
| 22 May, 2013 | Under contract | $339,000 | MRED MLS |
| 30 Sep, 2012 | Listed for sale | $339,000 | MRED MLS |
| 11 Sep, 2024 | Sold | $530,000 | MRED MLS |
| 12 Aug, 2024 | Under contract | $515,000 | MRED MLS |
| 9 Aug, 2024 | Listed for sale | $515,000 | MRED MLS |
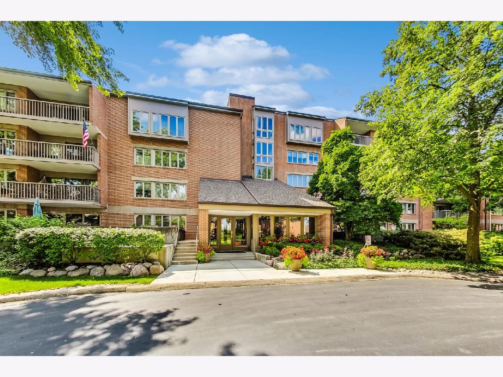







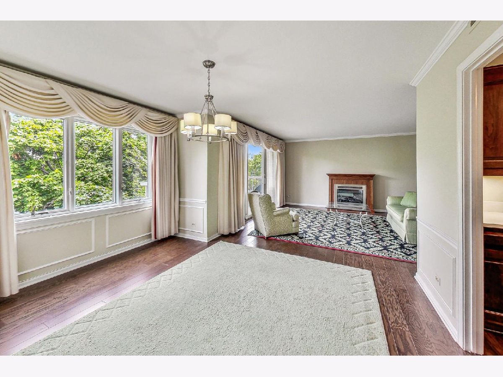

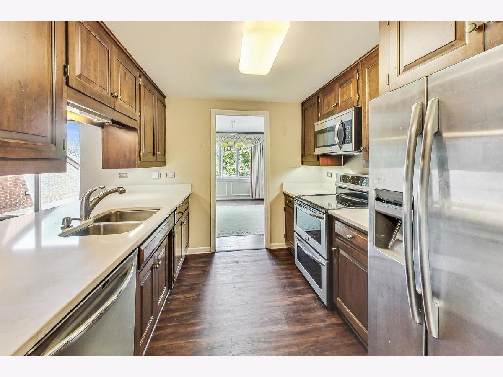


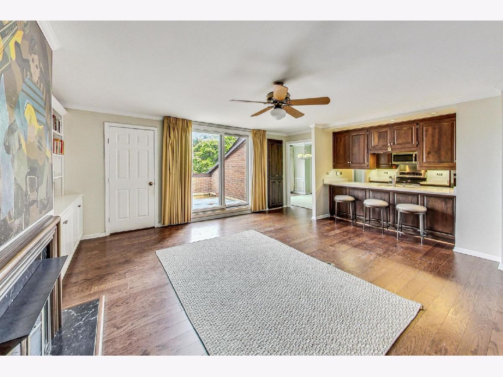



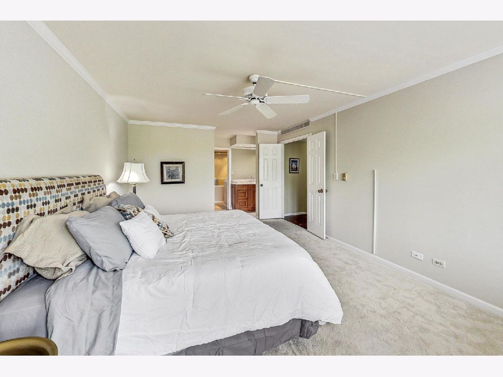

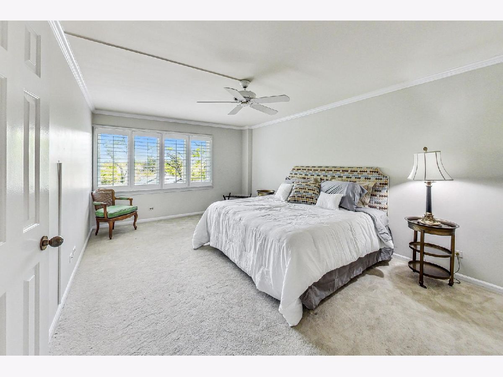

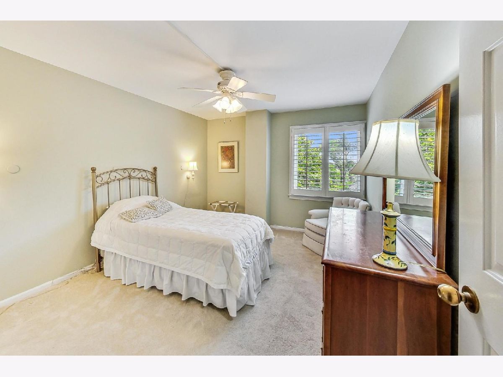

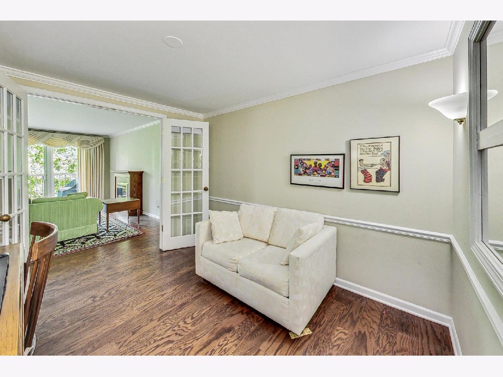
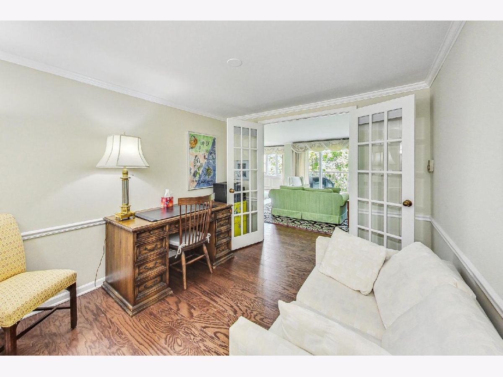
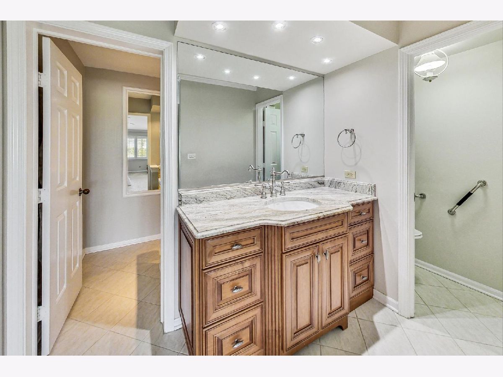
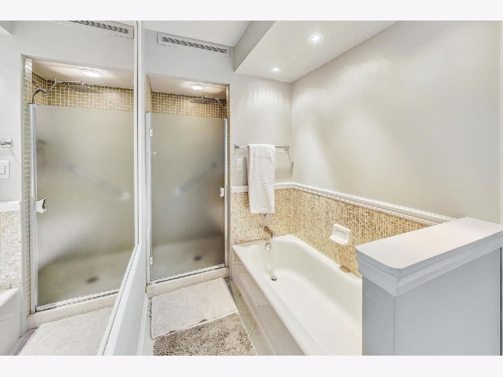


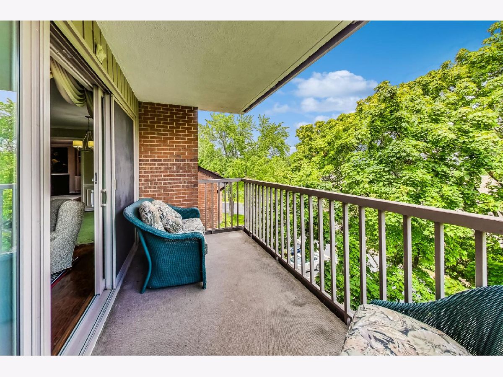

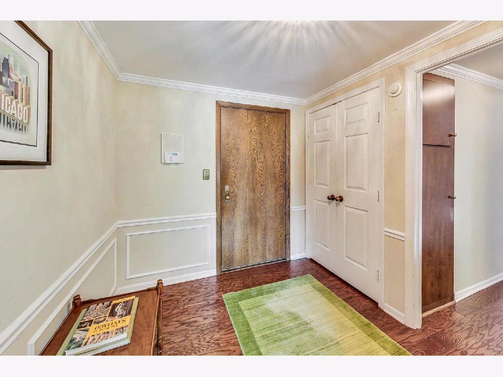
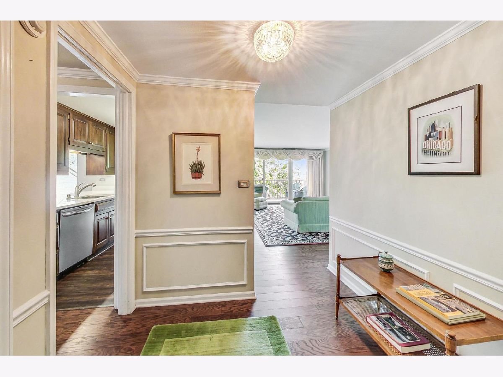
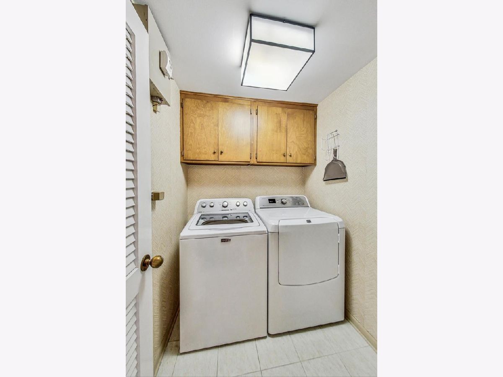

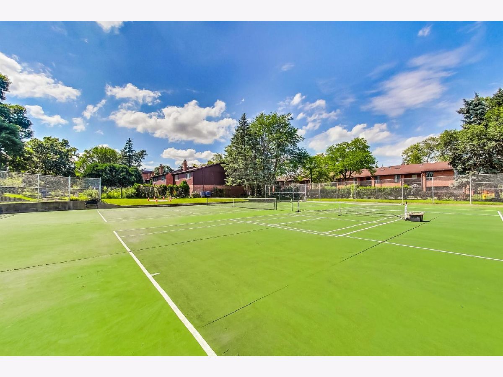
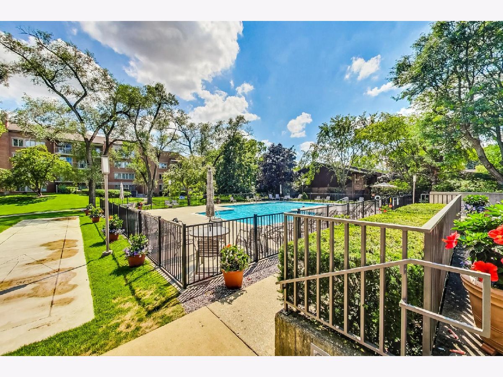
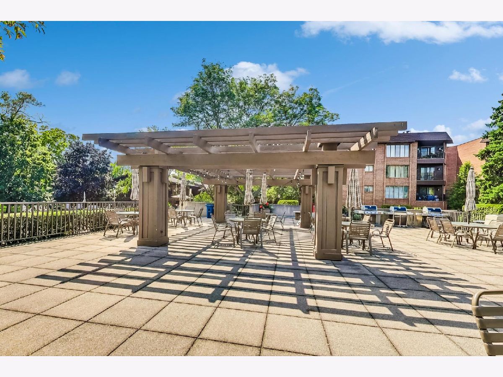
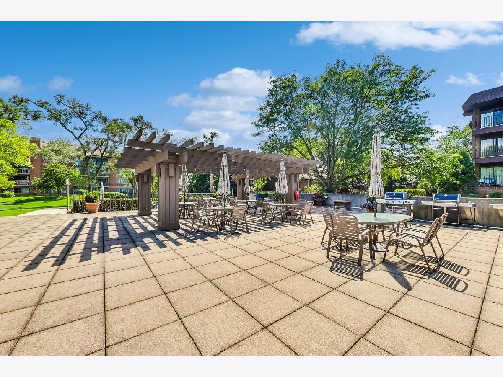
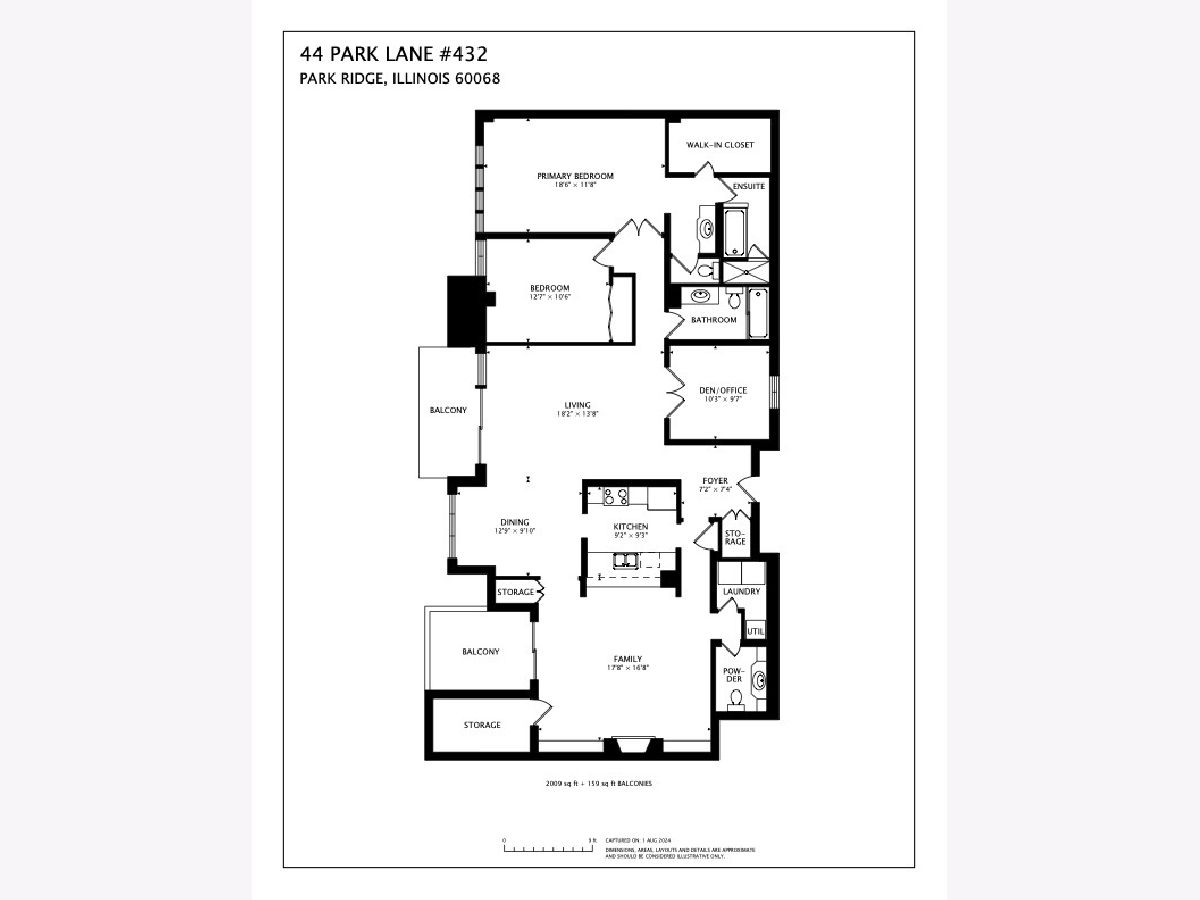
Room Specifics
Total Bedrooms: 2
Bedrooms Above Ground: 2
Bedrooms Below Ground: 0
Dimensions: —
Floor Type: —
Full Bathrooms: 3
Bathroom Amenities: Separate Shower,Soaking Tub
Bathroom in Basement: 0
Rooms: —
Basement Description: None
Other Specifics
| 2 | |
| — | |
| — | |
| — | |
| — | |
| COMMON | |
| — | |
| — | |
| — | |
| — | |
| Not in DB | |
| — | |
| — | |
| — | |
| — |
Tax History
| Year | Property Taxes |
|---|---|
| 2013 | $5,584 |
| 2024 | $9,324 |
Contact Agent
Nearby Similar Homes
Nearby Sold Comparables
Contact Agent
Listing Provided By
Berkshire Hathaway HomeServices Chicago

