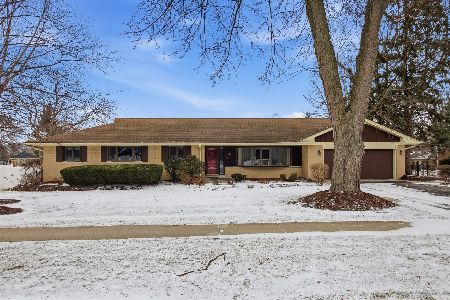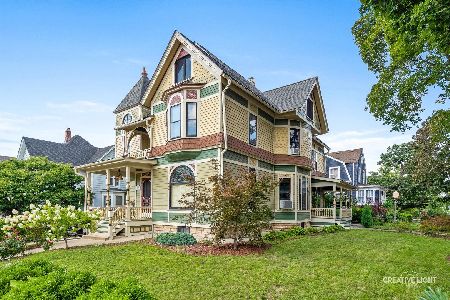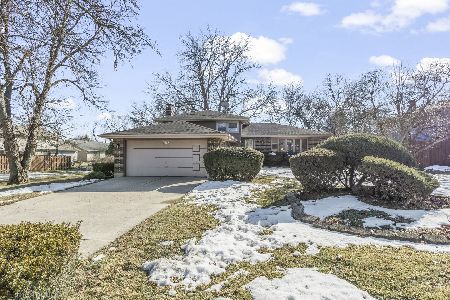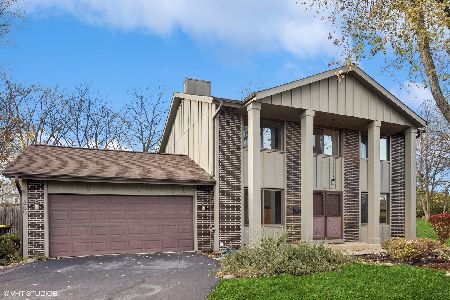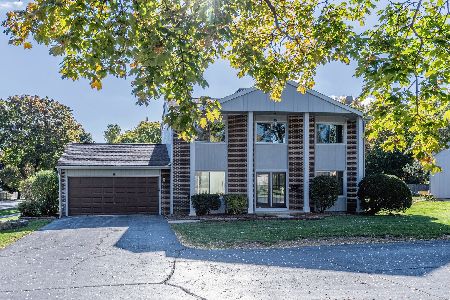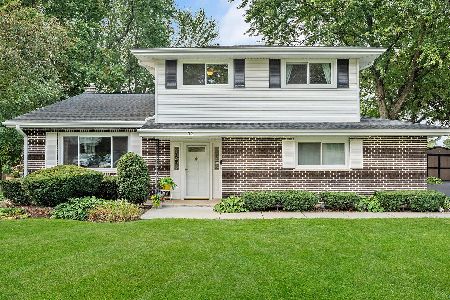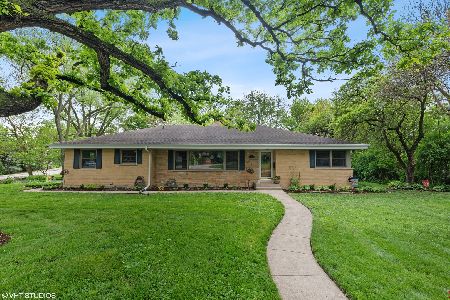44 Thorndale Avenue, Roselle, Illinois 60172
$560,000
|
Sold
|
|
| Status: | Closed |
| Sqft: | 4,040 |
| Cost/Sqft: | $148 |
| Beds: | 5 |
| Baths: | 6 |
| Year Built: | 1977 |
| Property Taxes: | $12,907 |
| Days On Market: | 2710 |
| Lot Size: | 0,64 |
Description
Spectacular home with great curb appeal. Over 5,300 sq ft of finished living space. 1st floor master bedroom with glass block walk in shower. True in-law apartment with private entrance, 2 bedrooms plus den (could be 3rd bedroom), sunny living room, updated kitchen, newer appliances & 1.5 baths. Super sized family room with wood burning fireplace, new windows & doors. Family room overlooks a 20x40 paver brick patio and 3/4 acre fenced yard. Private garden behind the fence & bonus side yard deck. Many new landscaping features recently added. Updated white kitchen cabinets, granite counter tops, new backsplash & stainless steel appliances. Hardwood flooring & ceramic flooring throughout main house. Main level has 2 more bedrooms, full bath & den/dining area. Awesome finished basement has 1/2 bath, bedroom & huge ceramic tiled recreation room. Plenty of storage. 3 car garage. Close to 390 & downtown Roselle. Great Schools & popular Town Acres neighborhood. AHS Warranty included!
Property Specifics
| Single Family | |
| — | |
| Quad Level | |
| 1977 | |
| Full | |
| — | |
| No | |
| 0.64 |
| Du Page | |
| Town Acres | |
| 0 / Not Applicable | |
| None | |
| Lake Michigan | |
| Public Sewer | |
| 10097624 | |
| 0203202012 |
Nearby Schools
| NAME: | DISTRICT: | DISTANCE: | |
|---|---|---|---|
|
Grade School
Spring Hills Elementary School |
12 | — | |
|
Middle School
Roselle Middle School |
12 | Not in DB | |
|
High School
Lake Park High School |
108 | Not in DB | |
Property History
| DATE: | EVENT: | PRICE: | SOURCE: |
|---|---|---|---|
| 22 May, 2015 | Sold | $450,000 | MRED MLS |
| 13 Apr, 2015 | Under contract | $468,900 | MRED MLS |
| 3 Oct, 2014 | Listed for sale | $468,900 | MRED MLS |
| 19 Jul, 2019 | Sold | $560,000 | MRED MLS |
| 22 Jun, 2019 | Under contract | $598,644 | MRED MLS |
| 28 Sep, 2018 | Listed for sale | $598,644 | MRED MLS |
Room Specifics
Total Bedrooms: 6
Bedrooms Above Ground: 5
Bedrooms Below Ground: 1
Dimensions: —
Floor Type: Carpet
Dimensions: —
Floor Type: Carpet
Dimensions: —
Floor Type: Carpet
Dimensions: —
Floor Type: —
Dimensions: —
Floor Type: —
Full Bathrooms: 6
Bathroom Amenities: Separate Shower,Double Sink
Bathroom in Basement: 1
Rooms: Bedroom 5,Bonus Room,Media Room,Eating Area,Recreation Room,Bedroom 6,Utility Room-Lower Level,Workshop
Basement Description: Finished
Other Specifics
| 3 | |
| Concrete Perimeter | |
| Asphalt | |
| Deck, Brick Paver Patio, Storms/Screens | |
| Fenced Yard | |
| 177X200X122X173 | |
| — | |
| Full | |
| Vaulted/Cathedral Ceilings, Skylight(s), Hardwood Floors, First Floor Bedroom, In-Law Arrangement, First Floor Full Bath | |
| Range, Microwave, Dishwasher, Refrigerator, Washer, Dryer, Disposal | |
| Not in DB | |
| Sidewalks, Street Lights, Street Paved | |
| — | |
| — | |
| Wood Burning |
Tax History
| Year | Property Taxes |
|---|---|
| 2015 | $10,410 |
| 2019 | $12,907 |
Contact Agent
Nearby Similar Homes
Nearby Sold Comparables
Contact Agent
Listing Provided By
Homesmart Connect LLC

