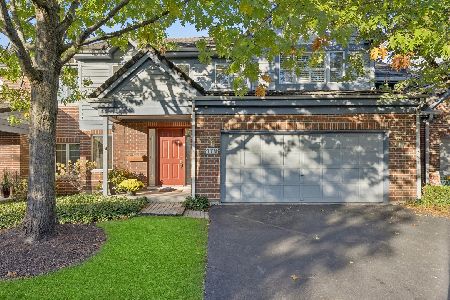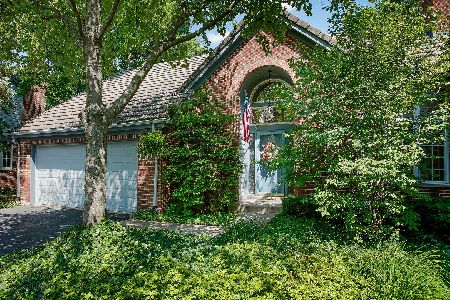44 Thornhill Court, Burr Ridge, Illinois 60527
$462,500
|
Sold
|
|
| Status: | Closed |
| Sqft: | 3,000 |
| Cost/Sqft: | $158 |
| Beds: | 3 |
| Baths: | 3 |
| Year Built: | 1991 |
| Property Taxes: | $8,414 |
| Days On Market: | 2516 |
| Lot Size: | 0,00 |
Description
THIS IS A MUST SEE! Located in a serene setting at the end of the court.Wallpaper has been removed & been freshly painted, all you need is to bring your furniture & settle into your new home.The light, bright foyer welcomes you & opens to the living room, dining room & kitchen.The large kitchen & breakfast area opens to a small courtyard. The master suite is on the 1st floor featuring a large bedroom with windows overlooking the green space, large bath, double closet plus a walk in closet. There is a den off of the living room which could be used as a TV room or office.The living room has a fireplace & SGD to the deck.The dining room is very roomy. There are 2 bedrooms plus a bath on the 2nd fl. The English basement has a large family room, workroom, cedar closet & crawl space for storage.There have been many updates including furnace,many new windows,new counters & more.Walk to shopping,resturants.Plus Pace bus to train,Bus to Chicago & highway access.And Maintenance Free Living!
Property Specifics
| Condos/Townhomes | |
| 2 | |
| — | |
| 1991 | |
| Full,English | |
| ADDINGTON | |
| No | |
| — |
| Cook | |
| Chasemoor | |
| 491 / Monthly | |
| Insurance,Exterior Maintenance,Lawn Care,Scavenger,Snow Removal | |
| Lake Michigan | |
| Public Sewer | |
| 10294022 | |
| 18303000271084 |
Nearby Schools
| NAME: | DISTRICT: | DISTANCE: | |
|---|---|---|---|
|
Grade School
Pleasantdale Elementary School |
107 | — | |
|
Middle School
Pleasantdale Middle School |
107 | Not in DB | |
|
High School
Lyons Twp High School |
204 | Not in DB | |
Property History
| DATE: | EVENT: | PRICE: | SOURCE: |
|---|---|---|---|
| 14 May, 2019 | Sold | $462,500 | MRED MLS |
| 24 Apr, 2019 | Under contract | $474,900 | MRED MLS |
| — | Last price change | $499,900 | MRED MLS |
| 1 Mar, 2019 | Listed for sale | $499,900 | MRED MLS |
Room Specifics
Total Bedrooms: 3
Bedrooms Above Ground: 3
Bedrooms Below Ground: 0
Dimensions: —
Floor Type: Carpet
Dimensions: —
Floor Type: Carpet
Full Bathrooms: 3
Bathroom Amenities: Whirlpool,Separate Shower,Double Sink
Bathroom in Basement: 0
Rooms: Pantry,Breakfast Room,Den,Utility Room-Lower Level,Foyer
Basement Description: Finished,Unfinished,Crawl
Other Specifics
| 2 | |
| Concrete Perimeter | |
| Asphalt | |
| Deck, Patio | |
| Common Grounds,Cul-De-Sac | |
| COMMON | |
| — | |
| Full | |
| Vaulted/Cathedral Ceilings, Wood Laminate Floors, First Floor Bedroom, First Floor Laundry, Storage | |
| Microwave, Dishwasher, Refrigerator, Washer, Dryer, Disposal, Cooktop, Built-In Oven | |
| Not in DB | |
| — | |
| — | |
| — | |
| Gas Log |
Tax History
| Year | Property Taxes |
|---|---|
| 2019 | $8,414 |
Contact Agent
Nearby Sold Comparables
Contact Agent
Listing Provided By
Coldwell Banker Residential





