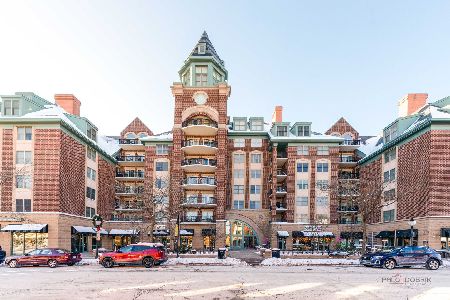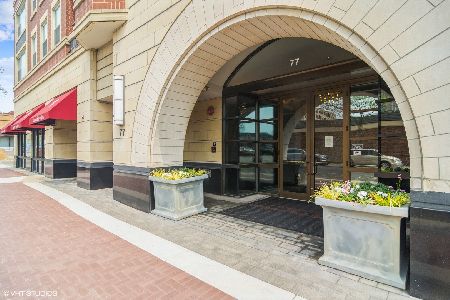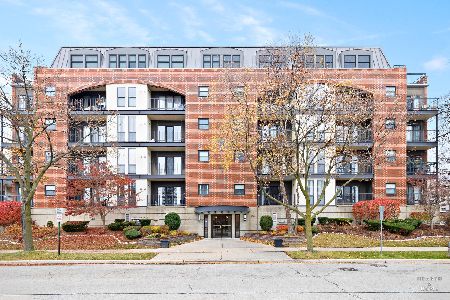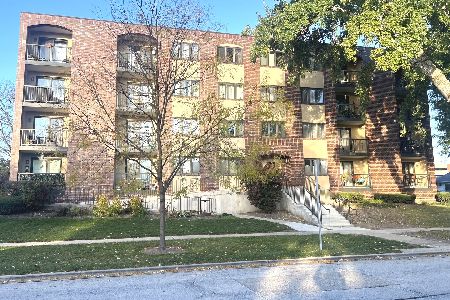44 Vail Avenue, Arlington Heights, Illinois 60005
$291,000
|
Sold
|
|
| Status: | Closed |
| Sqft: | 0 |
| Cost/Sqft: | — |
| Beds: | 1 |
| Baths: | 1 |
| Year Built: | 2000 |
| Property Taxes: | $6,007 |
| Days On Market: | 2257 |
| Lot Size: | 0,00 |
Description
LUXURY CONDOMINIUM in the heart of desirable downtown Arlington Heights in the "Village Green" complex within just steps of the Metra station, dining, boutique shopping, theater & full-scale grocery store. This prime, south-facing unit just got a fabulous makeover boasting new hardwood flooring, fresh paint, newer lights and ceiling fan, new hardware on all doors & cabinets, and an exquisitely remodeled kitchen featuring new white wood cabinets with pull-outs, quartz countertops with an expanded breakfast bar, porcelain hexagon backsplash, and all stainless steel appliances including a new 5-burner slide-in stove! Perfect for entertaining, the spacious living & dining room area leads to your private balcony overlooking The Metropolis Theatre, Harmony Park fountain, and other downtown activities. Enjoy the huge bedroom with loads of closet space, including a large walk-in closet! 1 full bathroom with shower/soaking tub & double sinks. In-unit laundry closet has new washer and brand new cabinets & clothing rod. Additional storage closet is located right down the hall. Price includes 1 parking space #53, close to the elevators in the heated underground garage. Additional parking is available on a monthly basis in the lot across the street. This prestigious building has a full-service concierge to assist with every need! A lifestyle of convenience and comfort awaits you here!
Property Specifics
| Condos/Townhomes | |
| 7 | |
| — | |
| 2000 | |
| None | |
| — | |
| No | |
| — |
| Cook | |
| Village Green | |
| 461 / Monthly | |
| Heat,Water,Gas,Parking,Insurance,Security,Doorman,TV/Cable,Exterior Maintenance,Scavenger,Snow Removal,Internet | |
| Lake Michigan | |
| Public Sewer | |
| 10578600 | |
| 03293400321043 |
Nearby Schools
| NAME: | DISTRICT: | DISTANCE: | |
|---|---|---|---|
|
Grade School
Westgate Elementary School |
25 | — | |
|
Middle School
South Middle School |
25 | Not in DB | |
|
High School
Rolling Meadows High School |
214 | Not in DB | |
Property History
| DATE: | EVENT: | PRICE: | SOURCE: |
|---|---|---|---|
| 2 Jan, 2020 | Sold | $291,000 | MRED MLS |
| 23 Nov, 2019 | Under contract | $297,000 | MRED MLS |
| 20 Nov, 2019 | Listed for sale | $297,000 | MRED MLS |
Room Specifics
Total Bedrooms: 1
Bedrooms Above Ground: 1
Bedrooms Below Ground: 0
Dimensions: —
Floor Type: —
Dimensions: —
Floor Type: —
Full Bathrooms: 1
Bathroom Amenities: Double Sink,Soaking Tub
Bathroom in Basement: 0
Rooms: Walk In Closet,Storage,Balcony/Porch/Lanai
Basement Description: None
Other Specifics
| 1 | |
| — | |
| — | |
| Balcony, Storms/Screens | |
| — | |
| COMMON | |
| — | |
| Full | |
| Elevator, Hardwood Floors, First Floor Bedroom, First Floor Laundry, First Floor Full Bath, Laundry Hook-Up in Unit, Storage, Walk-In Closet(s) | |
| Range, Microwave, Dishwasher, Refrigerator, Washer, Dryer, Disposal, Stainless Steel Appliance(s) | |
| Not in DB | |
| — | |
| — | |
| Door Person, Elevator(s), Storage, On Site Manager/Engineer, Receiving Room, Security Door Lock(s) | |
| — |
Tax History
| Year | Property Taxes |
|---|---|
| 2020 | $6,007 |
Contact Agent
Nearby Similar Homes
Nearby Sold Comparables
Contact Agent
Listing Provided By
RE/MAX Showcase









