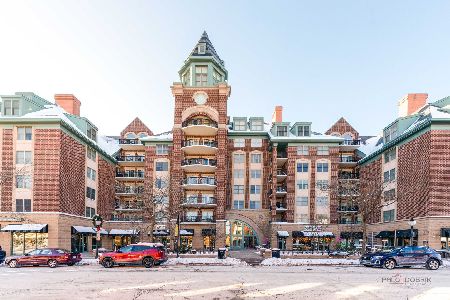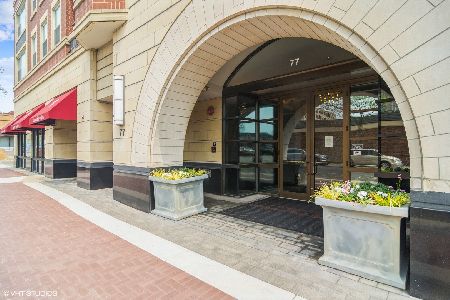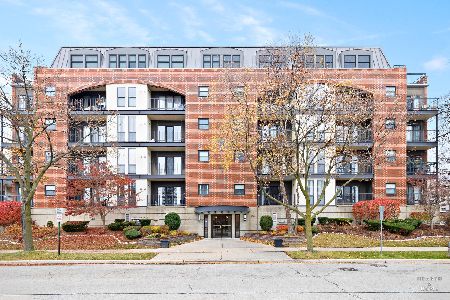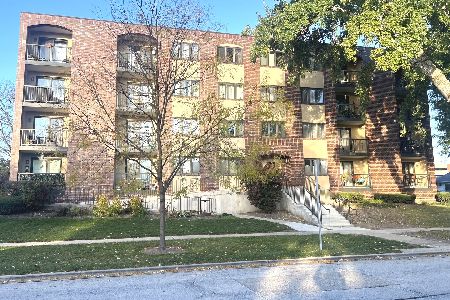44 Vail Avenue, Arlington Heights, Illinois 60005
$445,000
|
Sold
|
|
| Status: | Closed |
| Sqft: | 1,900 |
| Cost/Sqft: | $250 |
| Beds: | 2 |
| Baths: | 2 |
| Year Built: | 2000 |
| Property Taxes: | $11,579 |
| Days On Market: | 1829 |
| Lot Size: | 0,00 |
Description
PRICE DROP - Tour today ~ Lots of interest, won't last long, Beautiful Village Green Condominiums - Spacious unit with large living space, large two bedrooms, each with their own full bath, Bonus room could be a den / office / possible 3rd bedroom. Tall 9 foot ceilings. Newly decorated with fresh paint and carpet. Bright and beautiful unit with a large master suite large enough for a king sized bed and a sitting area. Master has nice closet space with dual banks of closets each with professionally installed wood organizer units. Large master bath with separate shower and deep soaking bathtub and double sinks. Kitchen features cherry cabinetry, a new dishwasher and newly updated appliances and a breakfast bar that opens up to the living & dining areas. Large laundry room with great storage - built in cabinetry that matches the kitchen serves as a walk in pantry for extra food and supplies. Large Private balcony. Immaculate heated garage parking includes 2 spaces (#55 & #98). Village Green provides maintenance free living at in one of the most coveted buildings in town. Pet friendly environment (weight and pet number limit). HOA's include full-time door person, full time on site building engineer, active resident community, car wash area, two extra large elevators, Extra Large storage unit right down the hall (78" X 73"), and ample guest parking. The building also has cart service with Jewel - wheel the cart home with your groceries and leave the cart in the lobby. Doorman will bring packages up from the lobby and deliver them to your unit if you wish. Steps from the Metra, Restaurants, Jewel, Metropolis, award wining schools, library and parks. Property is easy to show and is being maintained in a safe showing condition. Show with confidence. WELCOME HOME!
Property Specifics
| Condos/Townhomes | |
| 7 | |
| — | |
| 2000 | |
| — | |
| — | |
| No | |
| — |
| Cook | |
| Village Green | |
| 830 / Monthly | |
| — | |
| — | |
| — | |
| 10975258 | |
| 03293400321046 |
Nearby Schools
| NAME: | DISTRICT: | DISTANCE: | |
|---|---|---|---|
|
Grade School
Westgate Elementary School |
25 | — | |
|
Middle School
South Middle School |
25 | Not in DB | |
|
High School
Rolling Meadows High School |
214 | Not in DB | |
Property History
| DATE: | EVENT: | PRICE: | SOURCE: |
|---|---|---|---|
| 19 Apr, 2021 | Sold | $445,000 | MRED MLS |
| 31 Mar, 2021 | Under contract | $474,500 | MRED MLS |
| — | Last price change | $489,500 | MRED MLS |
| 20 Jan, 2021 | Listed for sale | $508,500 | MRED MLS |
| 19 Aug, 2021 | Sold | $443,500 | MRED MLS |
| 16 Jul, 2021 | Under contract | $443,500 | MRED MLS |
| 14 Jul, 2021 | Listed for sale | $443,500 | MRED MLS |
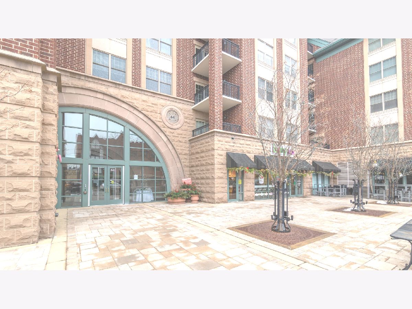
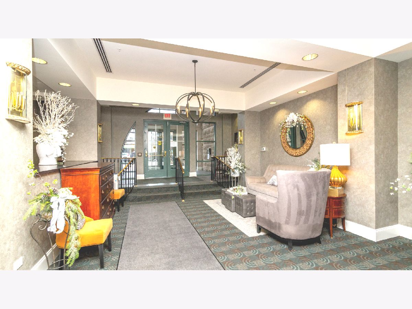
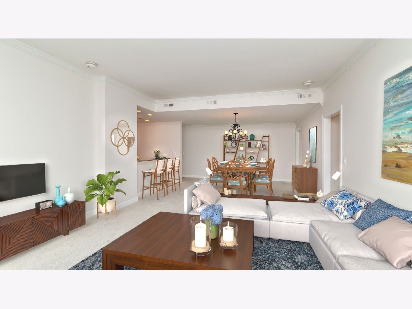
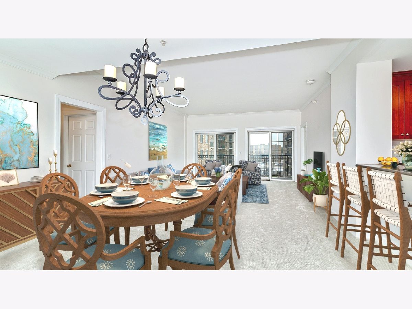
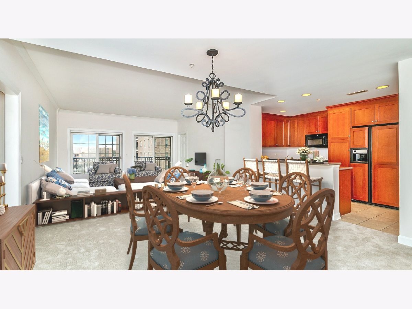
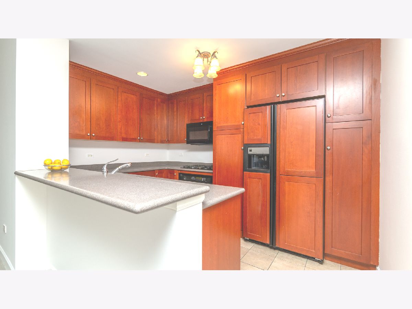
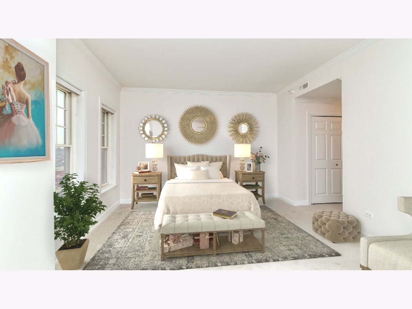
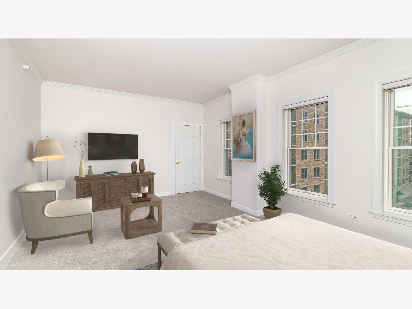
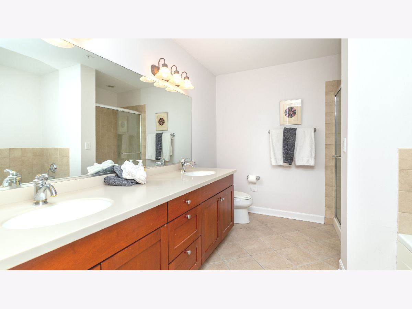
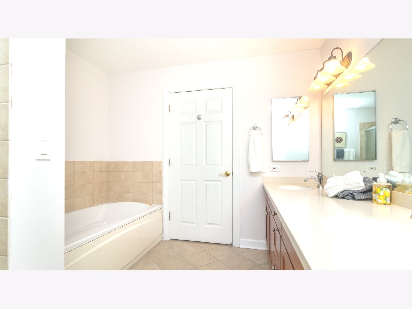
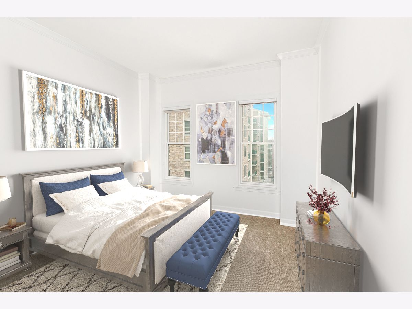
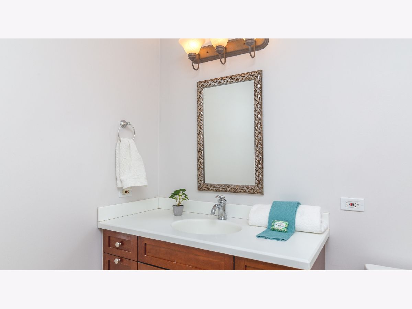
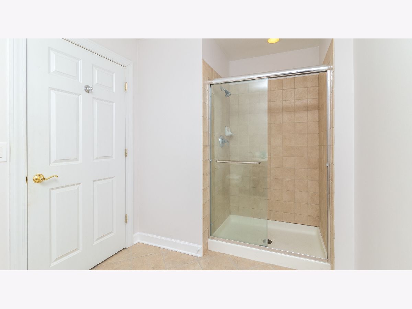
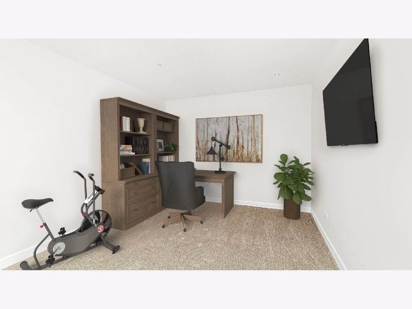
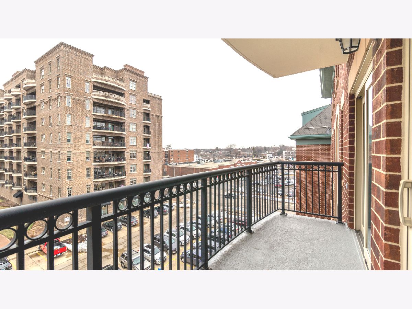
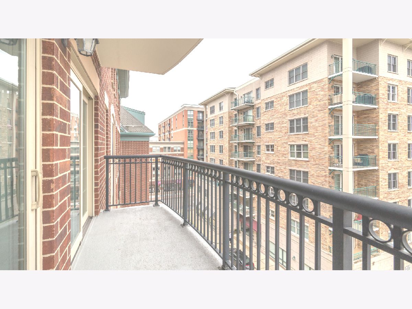
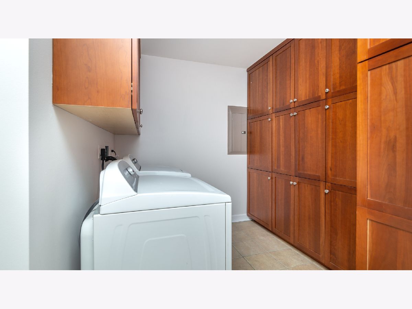
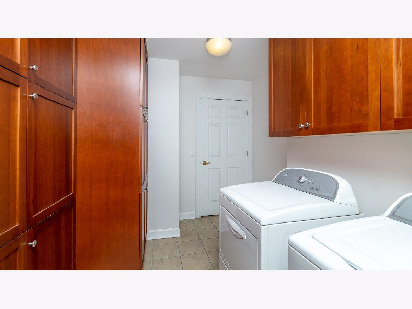
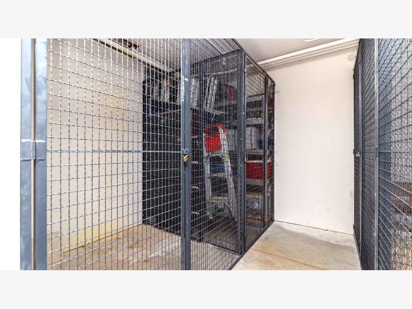
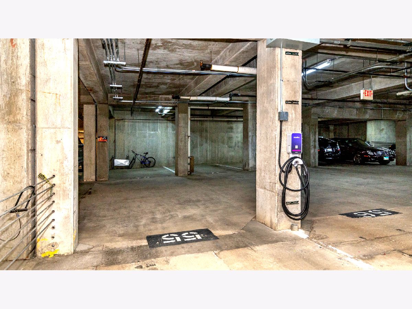
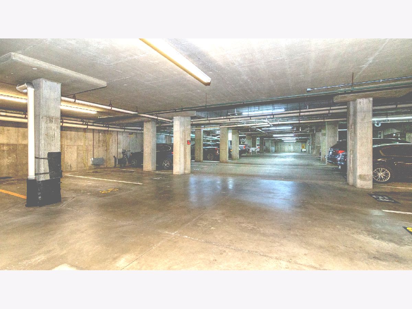
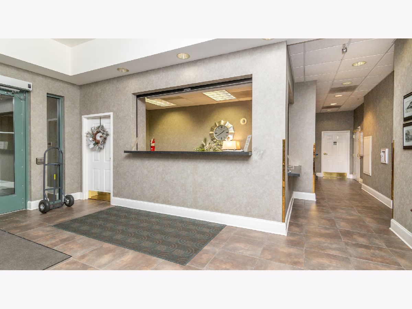
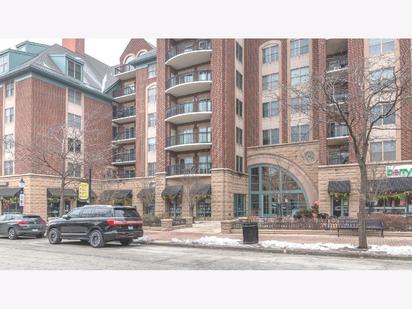
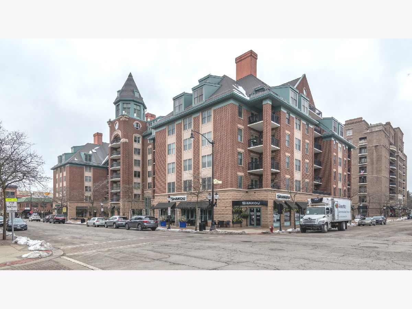
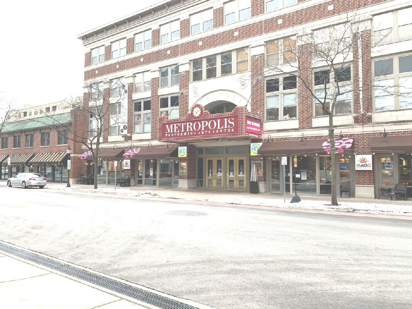
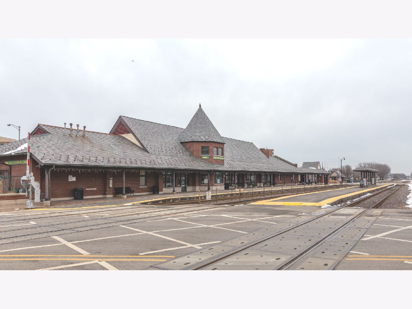
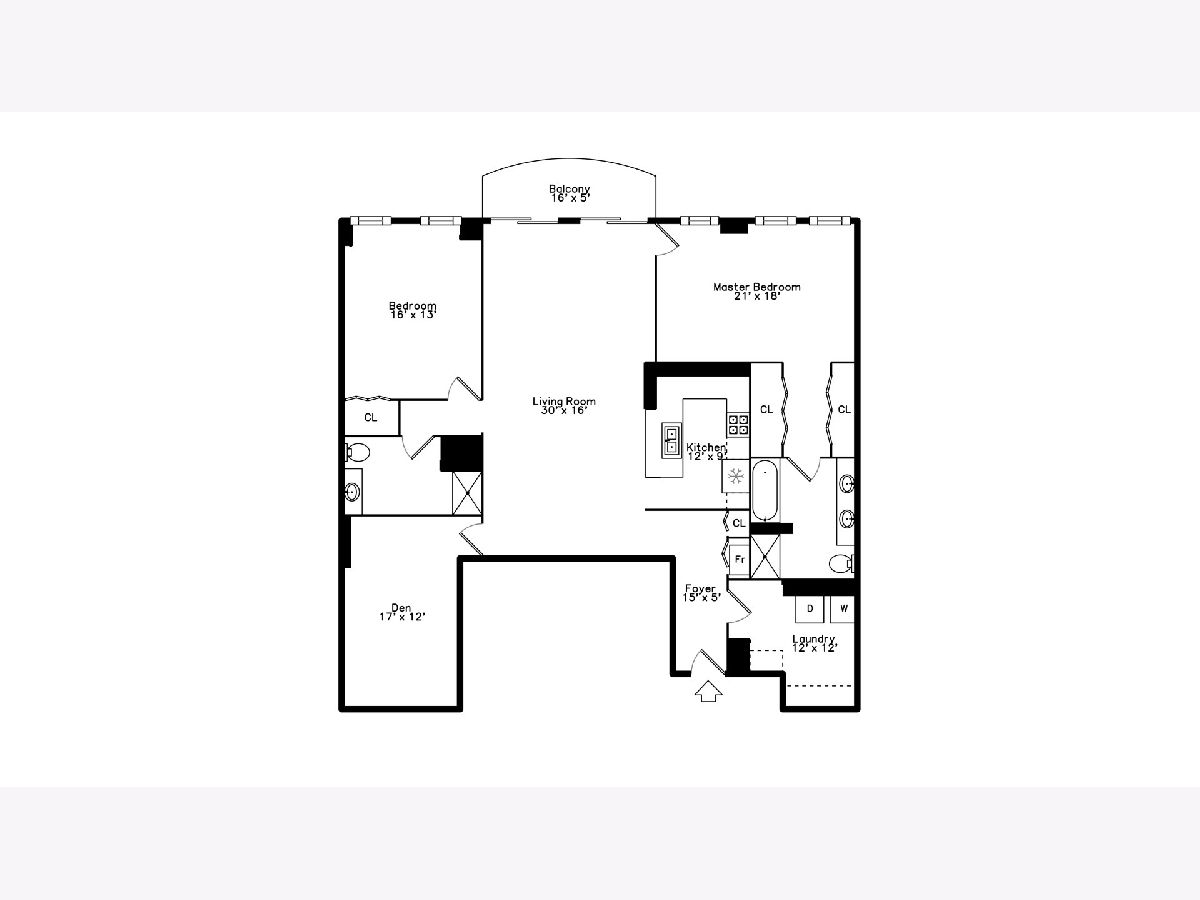
Room Specifics
Total Bedrooms: 2
Bedrooms Above Ground: 2
Bedrooms Below Ground: 0
Dimensions: —
Floor Type: —
Full Bathrooms: 2
Bathroom Amenities: Whirlpool,Separate Shower,Double Sink
Bathroom in Basement: 0
Rooms: —
Basement Description: —
Other Specifics
| 2 | |
| — | |
| — | |
| — | |
| — | |
| INTEGRAL | |
| — | |
| — | |
| — | |
| — | |
| Not in DB | |
| — | |
| — | |
| — | |
| — |
Tax History
| Year | Property Taxes |
|---|---|
| 2021 | $11,579 |
| 2021 | $11,657 |
Contact Agent
Nearby Similar Homes
Nearby Sold Comparables
Contact Agent
Listing Provided By
Jameson Sotheby's International Realty

