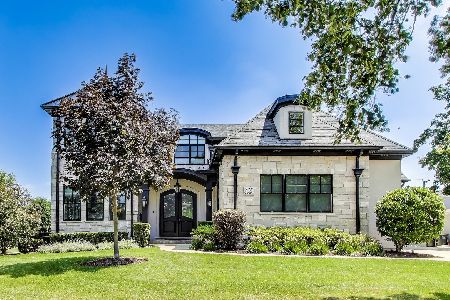440 Belmont Avenue, Arlington Heights, Illinois 60005
$560,000
|
Sold
|
|
| Status: | Closed |
| Sqft: | 2,100 |
| Cost/Sqft: | $276 |
| Beds: | 4 |
| Baths: | 3 |
| Year Built: | 1986 |
| Property Taxes: | $11,626 |
| Days On Market: | 4091 |
| Lot Size: | 0,15 |
Description
Updated Scarsdale Colonial w/charming wrap around porch. Open floor plan w/eat-in kitchen w/built-in banquette. 42" Maple cabinets w/ss appliances. French doors open to paver patio. Spacious finished bsmt with office, wine cellar, huge storage area/laundry. Master suite w/walk-in closet. Large bedrooms w/closet organizers. Pella windows, HW floors, crown molding. Walk to top area schools, town & train. Agent owned
Property Specifics
| Single Family | |
| — | |
| Colonial | |
| 1986 | |
| Full | |
| — | |
| No | |
| 0.15 |
| Cook | |
| Scarsdale | |
| 0 / Not Applicable | |
| None | |
| Public | |
| Public Sewer | |
| 08786066 | |
| 03321230190000 |
Nearby Schools
| NAME: | DISTRICT: | DISTANCE: | |
|---|---|---|---|
|
Grade School
Dryden Elementary School |
25 | — | |
|
Middle School
South Middle School |
25 | Not in DB | |
|
High School
Prospect High School |
214 | Not in DB | |
Property History
| DATE: | EVENT: | PRICE: | SOURCE: |
|---|---|---|---|
| 31 May, 2013 | Sold | $520,000 | MRED MLS |
| 26 Mar, 2013 | Under contract | $535,000 | MRED MLS |
| 24 Mar, 2013 | Listed for sale | $535,000 | MRED MLS |
| 12 Feb, 2015 | Sold | $560,000 | MRED MLS |
| 15 Nov, 2014 | Under contract | $579,000 | MRED MLS |
| 13 Nov, 2014 | Listed for sale | $579,000 | MRED MLS |
Room Specifics
Total Bedrooms: 4
Bedrooms Above Ground: 4
Bedrooms Below Ground: 0
Dimensions: —
Floor Type: Hardwood
Dimensions: —
Floor Type: Hardwood
Dimensions: —
Floor Type: Hardwood
Full Bathrooms: 3
Bathroom Amenities: Double Sink
Bathroom in Basement: 0
Rooms: Office,Recreation Room
Basement Description: Finished
Other Specifics
| 2 | |
| Concrete Perimeter | |
| Concrete | |
| Porch, Brick Paver Patio | |
| — | |
| 50X131 | |
| — | |
| Full | |
| Hardwood Floors | |
| Range, Microwave, Dishwasher, Refrigerator, Washer, Dryer, Disposal, Stainless Steel Appliance(s) | |
| Not in DB | |
| Tennis Courts, Street Lights | |
| — | |
| — | |
| Wood Burning |
Tax History
| Year | Property Taxes |
|---|---|
| 2013 | $9,741 |
| 2015 | $11,626 |
Contact Agent
Nearby Similar Homes
Nearby Sold Comparables
Contact Agent
Listing Provided By
Matthew Phillips











