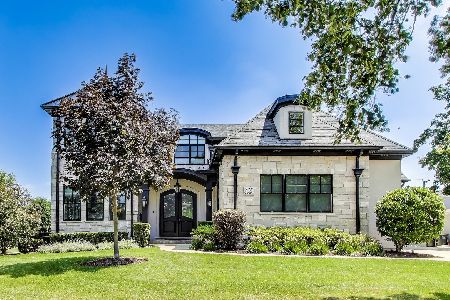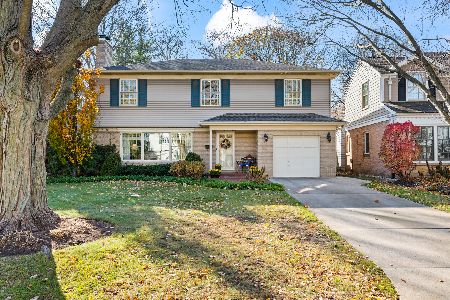437 Belmont Avenue, Arlington Heights, Illinois 60005
$602,540
|
Sold
|
|
| Status: | Closed |
| Sqft: | 2,208 |
| Cost/Sqft: | $267 |
| Beds: | 3 |
| Baths: | 3 |
| Year Built: | 1958 |
| Property Taxes: | $12,004 |
| Days On Market: | 2538 |
| Lot Size: | 0,15 |
Description
Expanded and updated Scarsdale Home. Love to entertain, this is your HOME. The kitchen is drop dead gorgeous and open to the expansive vaulted ceiling Family room. WALK to downtown AH, metra, schools, restaurants. 3 bedrooms plus one in the basement so a total of 4 bedrooms. 2 1/2 baths. The kitchen has the highest quality finishes and appliances. Granite, Viking, Thermador, Warming trays, dual ovens-this home has it all! Custom designed Travertine patio overlooks a fully fenced yard with mature landscape for a private summer setting. Fully finished basement with a gorgeous Carrara Marble Bath, bedroom, family room area and a kitchen...so many possibilities for your out of town guests oasis or however fits your needs best. Even plans for expansion of a master suite can be passed onto the new buyer. Organizers in all closets. Spacious shed in backyard.
Property Specifics
| Single Family | |
| — | |
| Colonial | |
| 1958 | |
| Partial | |
| — | |
| No | |
| 0.15 |
| Cook | |
| Scarsdale | |
| 0 / Not Applicable | |
| None | |
| Lake Michigan | |
| Public Sewer | |
| 10268671 | |
| 03321240160000 |
Nearby Schools
| NAME: | DISTRICT: | DISTANCE: | |
|---|---|---|---|
|
Grade School
Dryden Elementary School |
25 | — | |
|
Middle School
South Middle School |
25 | Not in DB | |
|
High School
Prospect High School |
214 | Not in DB | |
Property History
| DATE: | EVENT: | PRICE: | SOURCE: |
|---|---|---|---|
| 5 Aug, 2015 | Sold | $610,000 | MRED MLS |
| 14 Jun, 2015 | Under contract | $639,900 | MRED MLS |
| 11 Jun, 2015 | Listed for sale | $639,900 | MRED MLS |
| 10 Apr, 2019 | Sold | $602,540 | MRED MLS |
| 18 Feb, 2019 | Under contract | $590,000 | MRED MLS |
| 13 Feb, 2019 | Listed for sale | $590,000 | MRED MLS |
Room Specifics
Total Bedrooms: 4
Bedrooms Above Ground: 3
Bedrooms Below Ground: 1
Dimensions: —
Floor Type: Hardwood
Dimensions: —
Floor Type: Hardwood
Dimensions: —
Floor Type: Hardwood
Full Bathrooms: 3
Bathroom Amenities: —
Bathroom in Basement: 1
Rooms: Kitchen,Recreation Room,Storage,Other Room
Basement Description: Finished
Other Specifics
| 1 | |
| Concrete Perimeter | |
| Concrete | |
| Patio | |
| Fenced Yard | |
| 50X134 | |
| — | |
| None | |
| Hardwood Floors, First Floor Laundry | |
| — | |
| Not in DB | |
| — | |
| — | |
| — | |
| Wood Burning, Gas Log |
Tax History
| Year | Property Taxes |
|---|---|
| 2015 | $10,718 |
| 2019 | $12,004 |
Contact Agent
Nearby Similar Homes
Nearby Sold Comparables
Contact Agent
Listing Provided By
Compass












