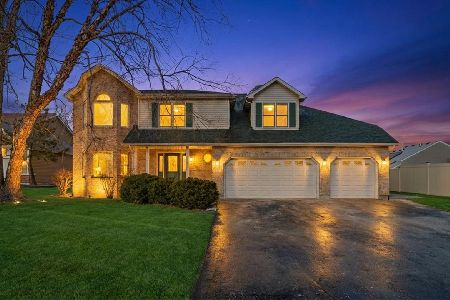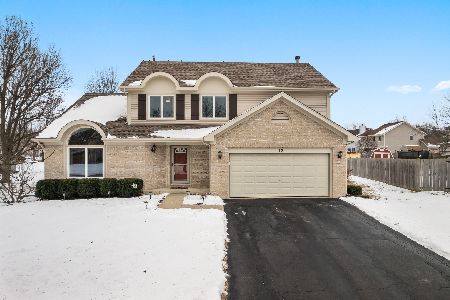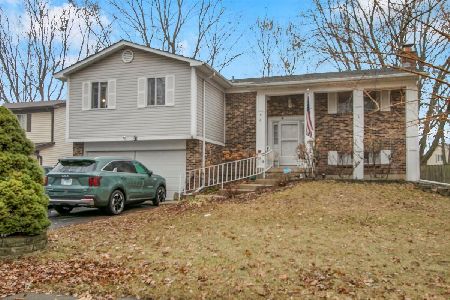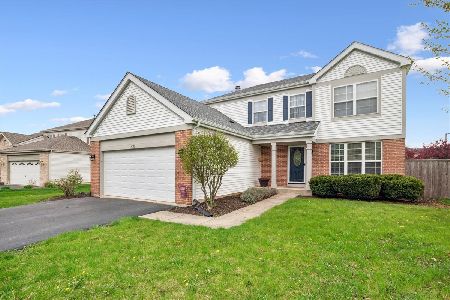440 Butterfly Road, Bolingbrook, Illinois 60490
$250,000
|
Sold
|
|
| Status: | Closed |
| Sqft: | 2,100 |
| Cost/Sqft: | $119 |
| Beds: | 3 |
| Baths: | 3 |
| Year Built: | 2000 |
| Property Taxes: | $7,345 |
| Days On Market: | 3188 |
| Lot Size: | 0,19 |
Description
This stunning home is everything you could ever dream of, and more! Upon entering, you are greeting in the stunning foyer with views of the living room and dining room. The living room features nearly floor to ceiling windows which give views of the professionally landscaped front yard! The kitchen features brand new Samsung brand stainless steel appliances, along with new counter tops and cabinetry! The family room is breath taking! It features, a custom stone fireplace, vaulted ceiling and recessed lighting! Upstairs you will find the master suite; with vaulted ceiling, a large walk in closet, with view of front yard! There are two other bedrooms located upstairs. This home is full of so many updates! All kitchen appliances were replaced in 2017, bathroom remodel in 2017 with light fixtures and cabinet, all hardwood floors installed downstairs 2015, carpet replaced in 2015, backyard oak fence in 2016, entire home freshly painted 2017. This home is move in ready- come take a look!!
Property Specifics
| Single Family | |
| — | |
| — | |
| 2000 | |
| Full | |
| LAKESIDE | |
| No | |
| 0.19 |
| Will | |
| Bloomfield West | |
| 100 / Annual | |
| Other | |
| Public | |
| Public Sewer | |
| 09654593 | |
| 1202184090170000 |
Nearby Schools
| NAME: | DISTRICT: | DISTANCE: | |
|---|---|---|---|
|
Grade School
Pioneer Elementary School |
365U | — | |
|
Middle School
Brooks Middle School |
365U | Not in DB | |
|
High School
Bolingbrook High School |
365U | Not in DB | |
Property History
| DATE: | EVENT: | PRICE: | SOURCE: |
|---|---|---|---|
| 11 Oct, 2017 | Sold | $250,000 | MRED MLS |
| 11 Jun, 2017 | Under contract | $250,000 | MRED MLS |
| 9 Jun, 2017 | Listed for sale | $250,000 | MRED MLS |
Room Specifics
Total Bedrooms: 3
Bedrooms Above Ground: 3
Bedrooms Below Ground: 0
Dimensions: —
Floor Type: Carpet
Dimensions: —
Floor Type: Carpet
Full Bathrooms: 3
Bathroom Amenities: Separate Shower,Double Sink
Bathroom in Basement: 0
Rooms: No additional rooms
Basement Description: Partially Finished
Other Specifics
| 2 | |
| Concrete Perimeter | |
| Asphalt | |
| Brick Paver Patio, Storms/Screens | |
| Fenced Yard,Landscaped | |
| 19X124X75X108X32X34 | |
| — | |
| Full | |
| Vaulted/Cathedral Ceilings, Hardwood Floors, First Floor Laundry | |
| Range, Microwave, Dishwasher, Refrigerator, Washer, Dryer, Disposal | |
| Not in DB | |
| Street Paved | |
| — | |
| — | |
| Attached Fireplace Doors/Screen, Gas Starter |
Tax History
| Year | Property Taxes |
|---|---|
| 2017 | $7,345 |
Contact Agent
Nearby Similar Homes
Nearby Sold Comparables
Contact Agent
Listing Provided By
RE/MAX Top Performers










