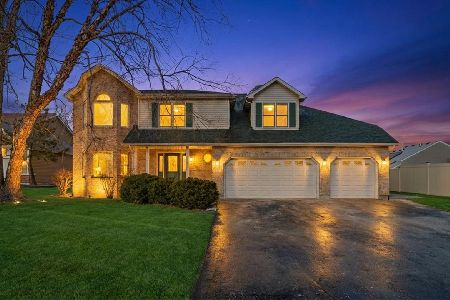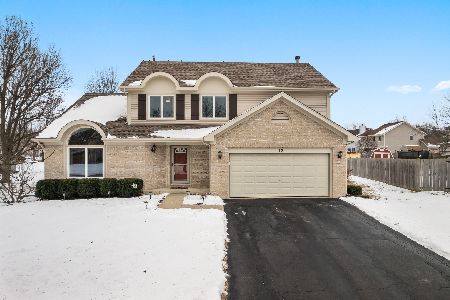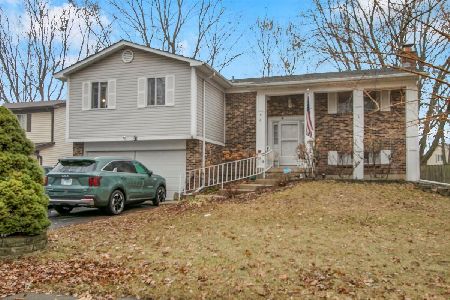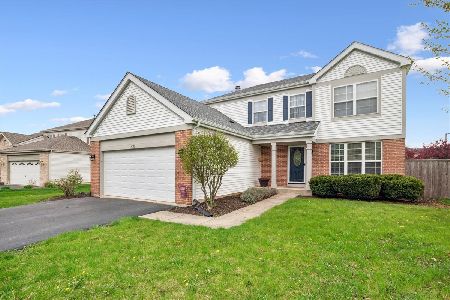432 Butterfly Road, Bolingbrook, Illinois 60490
$213,000
|
Sold
|
|
| Status: | Closed |
| Sqft: | 0 |
| Cost/Sqft: | — |
| Beds: | 3 |
| Baths: | 4 |
| Year Built: | 2000 |
| Property Taxes: | $6,270 |
| Days On Market: | 5785 |
| Lot Size: | 0,00 |
Description
NO SSA on this home. PRICE REDUCED! Two story entry welcomes you to this 3 bedroom 3 1/2 bath home. Hardwood floors throughout the main level. Kitchen includes all stainless steel appliances. Family room with brick fireplace. Master Bedroom Suite w/luxury bath, separate shower and walk-in closet. Professionally finished basement includes wet-bar with refrigerator, pool table and full bath. Fenced yard w/shed.
Property Specifics
| Single Family | |
| — | |
| Traditional | |
| 2000 | |
| Full | |
| PRIMROSE | |
| No | |
| — |
| Will | |
| Bloomfield West | |
| 92 / Annual | |
| None | |
| Public | |
| Public Sewer | |
| 07515244 | |
| 1202184090150000 |
Nearby Schools
| NAME: | DISTRICT: | DISTANCE: | |
|---|---|---|---|
|
Grade School
Pioneer Elementary School |
365U | — | |
|
Middle School
Brooks Middle School |
365U | Not in DB | |
|
High School
Bolingbrook High School |
365U | Not in DB | |
Property History
| DATE: | EVENT: | PRICE: | SOURCE: |
|---|---|---|---|
| 27 Jul, 2007 | Sold | $285,000 | MRED MLS |
| 3 Jul, 2007 | Under contract | $300,000 | MRED MLS |
| — | Last price change | $309,900 | MRED MLS |
| 19 Mar, 2007 | Listed for sale | $334,900 | MRED MLS |
| 3 Dec, 2010 | Sold | $213,000 | MRED MLS |
| 13 Oct, 2010 | Under contract | $219,900 | MRED MLS |
| — | Last price change | $239,900 | MRED MLS |
| 29 Apr, 2010 | Listed for sale | $269,900 | MRED MLS |
| 21 Jun, 2014 | Sold | $245,100 | MRED MLS |
| 10 May, 2014 | Under contract | $245,000 | MRED MLS |
| 7 May, 2014 | Listed for sale | $245,000 | MRED MLS |
| 12 Mar, 2020 | Sold | $260,500 | MRED MLS |
| 10 Jan, 2020 | Under contract | $269,000 | MRED MLS |
| 6 Dec, 2019 | Listed for sale | $269,000 | MRED MLS |
| 27 Jun, 2024 | Sold | $400,000 | MRED MLS |
| 17 May, 2024 | Under contract | $400,000 | MRED MLS |
| 20 Apr, 2024 | Listed for sale | $400,000 | MRED MLS |
Room Specifics
Total Bedrooms: 3
Bedrooms Above Ground: 3
Bedrooms Below Ground: 0
Dimensions: —
Floor Type: Carpet
Dimensions: —
Floor Type: Carpet
Full Bathrooms: 4
Bathroom Amenities: Separate Shower,Double Sink
Bathroom in Basement: 1
Rooms: Game Room,Recreation Room
Basement Description: Finished
Other Specifics
| 2 | |
| Concrete Perimeter | |
| Asphalt | |
| Patio | |
| Fenced Yard,Landscaped | |
| 75X117 | |
| Full | |
| Full | |
| Bar-Wet | |
| Range, Microwave, Dishwasher, Refrigerator, Bar Fridge, Washer, Dryer, Disposal | |
| Not in DB | |
| Sidewalks, Street Lights, Street Paved | |
| — | |
| — | |
| Wood Burning, Gas Starter |
Tax History
| Year | Property Taxes |
|---|---|
| 2007 | $5,532 |
| 2010 | $6,270 |
| 2014 | $6,462 |
| 2020 | $7,803 |
| 2024 | $8,746 |
Contact Agent
Nearby Similar Homes
Nearby Sold Comparables
Contact Agent
Listing Provided By
Charles B. Doss & Co.










