440 Cambridge Avenue, Elburn, Illinois 60119
$314,900
|
Sold
|
|
| Status: | Closed |
| Sqft: | 1,817 |
| Cost/Sqft: | $173 |
| Beds: | 3 |
| Baths: | 3 |
| Year Built: | 1994 |
| Property Taxes: | $6,845 |
| Days On Market: | 1604 |
| Lot Size: | 0,40 |
Description
Just move in and begin to enjoy this wonderful 3 bedroom, 2.5 bath home. Great location nestled behind Lions Park, allows you to walk to so many places! Open and neutral kitchen, dinette and family room makes this floor plan easy and flow well. Lots of natural light. The kitchen boasts newer appliances. The family room has a cozy brick fireplace. Great deck overlooking a fenced-in yard, backing to open land. What a wonderful place to relax or entertain. Enclosed gazebo off patio. Great storage shed. Spacious, finished basement offers great options. Radon system in place. Updates include: disposal, water softener, furnace, washer and dryer. Minutes from I-88 interchange, METRA, shopping, dining, library and schools.
Property Specifics
| Single Family | |
| — | |
| Colonial | |
| 1994 | |
| Partial | |
| — | |
| No | |
| 0.4 |
| Kane | |
| — | |
| 0 / Not Applicable | |
| None | |
| Public | |
| Public Sewer | |
| 11205572 | |
| 1106404009 |
Nearby Schools
| NAME: | DISTRICT: | DISTANCE: | |
|---|---|---|---|
|
Grade School
John Stewart Elementary School |
302 | — | |
|
Middle School
Kaneland High School |
302 | Not in DB | |
|
High School
Kaneland High School |
302 | Not in DB | |
Property History
| DATE: | EVENT: | PRICE: | SOURCE: |
|---|---|---|---|
| 8 Jan, 2010 | Sold | $219,000 | MRED MLS |
| 7 Dec, 2009 | Under contract | $229,500 | MRED MLS |
| — | Last price change | $234,900 | MRED MLS |
| 20 Jul, 2009 | Listed for sale | $248,500 | MRED MLS |
| 2 Nov, 2021 | Sold | $314,900 | MRED MLS |
| 2 Sep, 2021 | Under contract | $314,900 | MRED MLS |
| 31 Aug, 2021 | Listed for sale | $314,900 | MRED MLS |
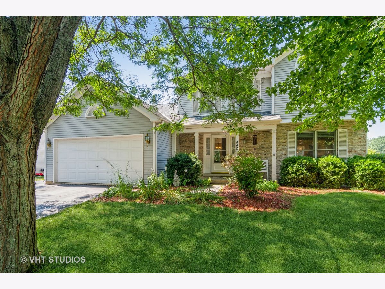
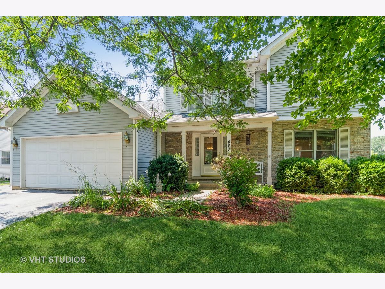
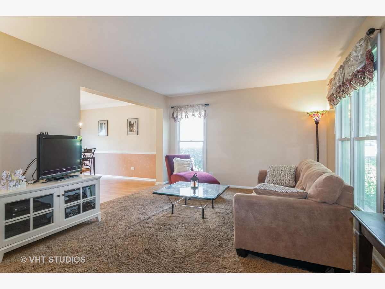
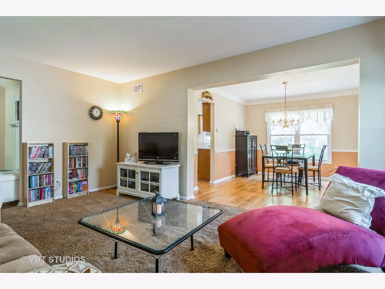
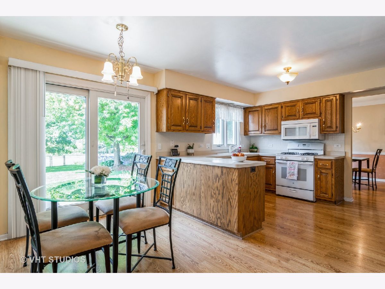
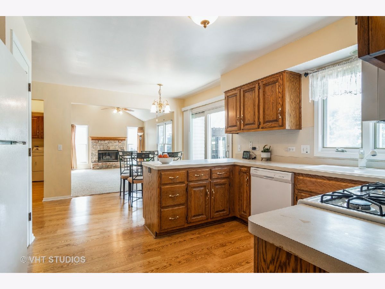
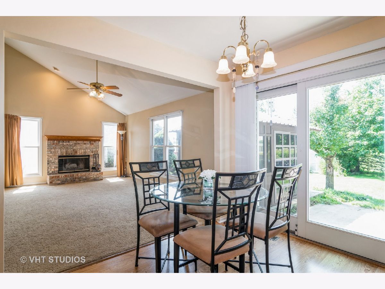
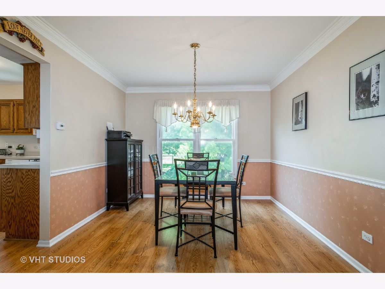
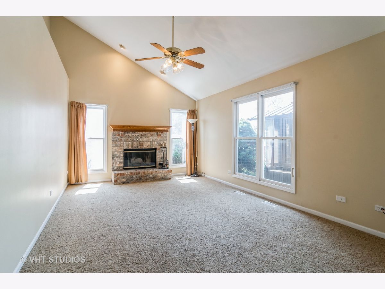
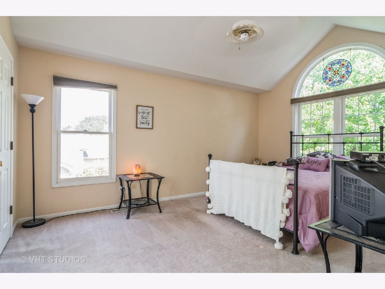
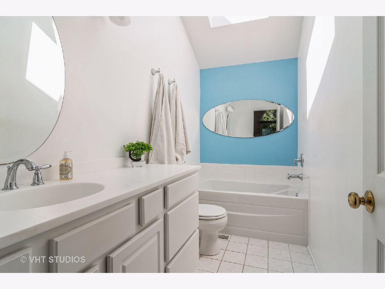
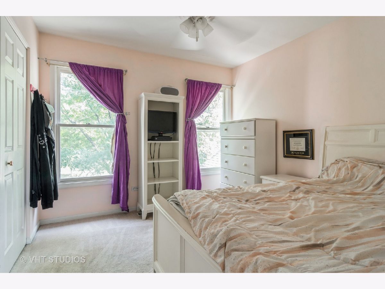
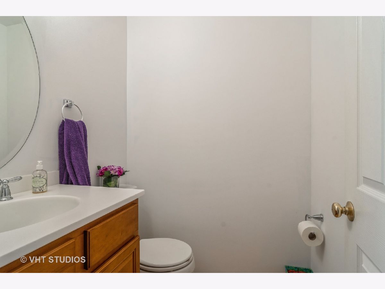
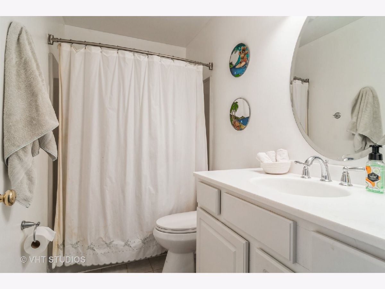
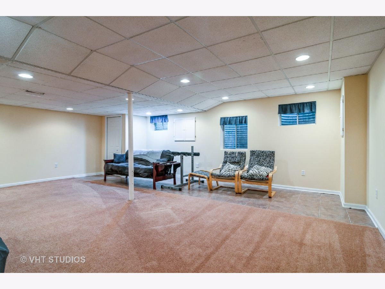
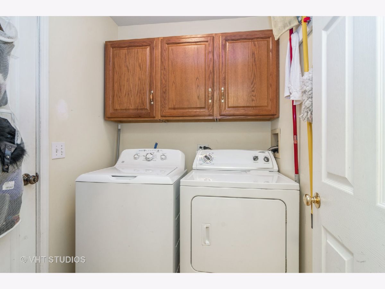
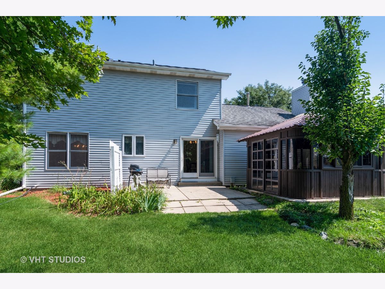
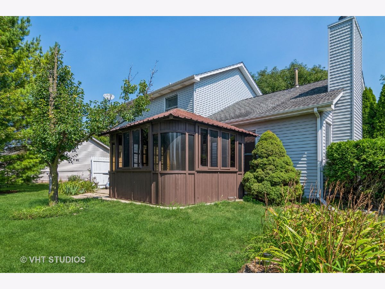
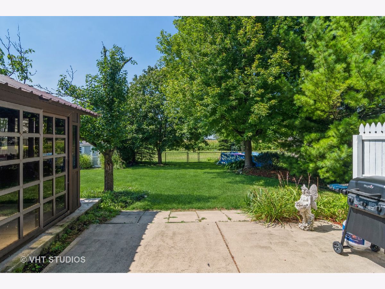
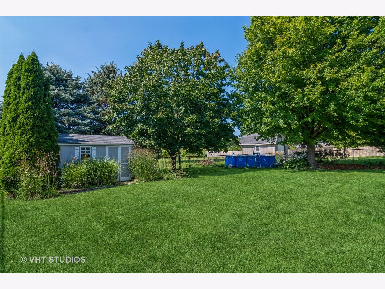
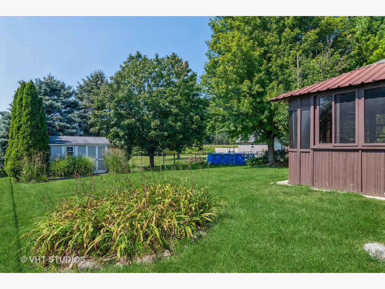
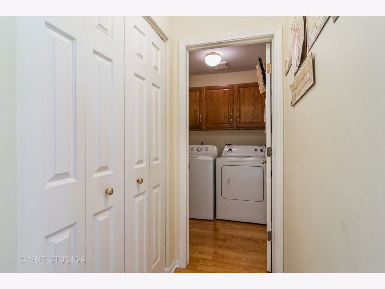
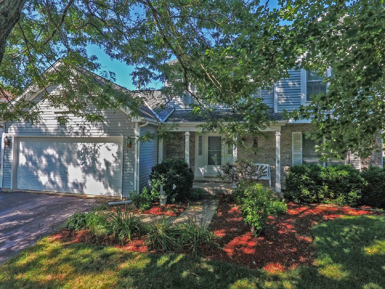
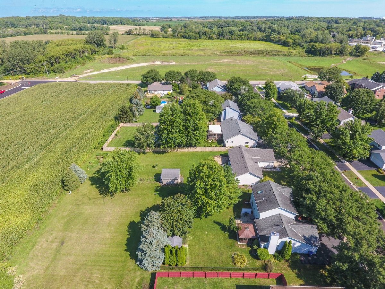
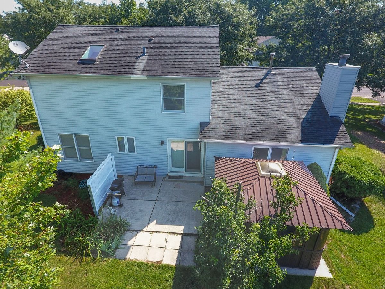
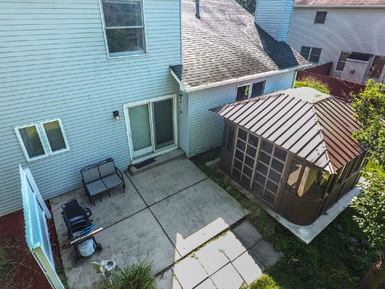
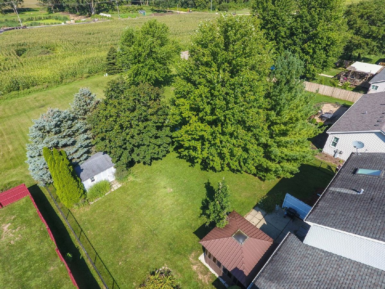
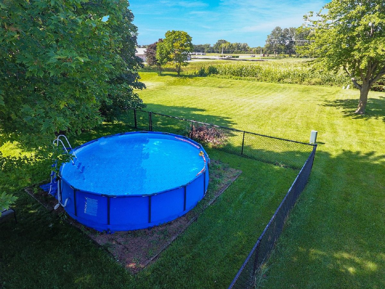
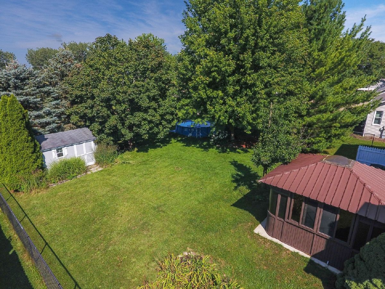
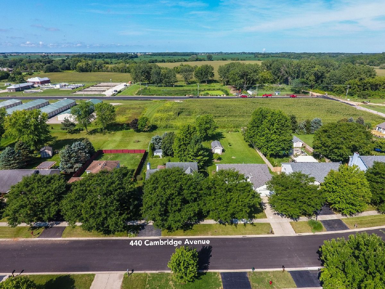
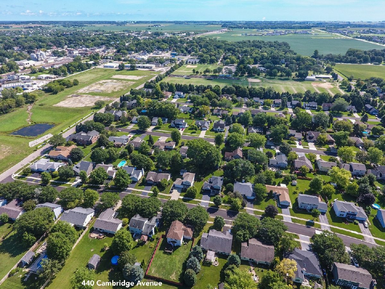
Room Specifics
Total Bedrooms: 3
Bedrooms Above Ground: 3
Bedrooms Below Ground: 0
Dimensions: —
Floor Type: Carpet
Dimensions: —
Floor Type: Carpet
Full Bathrooms: 3
Bathroom Amenities: —
Bathroom in Basement: 0
Rooms: Utility Room-Lower Level,Foyer,Family Room
Basement Description: Finished
Other Specifics
| 2 | |
| Concrete Perimeter | |
| Asphalt | |
| Patio, Porch, Storms/Screens | |
| Fenced Yard | |
| 75 X 236 | |
| Unfinished | |
| Full | |
| Skylight(s), Wood Laminate Floors, First Floor Laundry, Walk-In Closet(s) | |
| Range, Microwave, Dishwasher, Refrigerator, Washer, Dryer, Water Purifier Owned, Water Softener Owned | |
| Not in DB | |
| Park, Curbs, Sidewalks, Street Lights, Street Paved | |
| — | |
| — | |
| Wood Burning, Gas Starter |
Tax History
| Year | Property Taxes |
|---|---|
| 2010 | $6,100 |
| 2021 | $6,845 |
Contact Agent
Nearby Similar Homes
Nearby Sold Comparables
Contact Agent
Listing Provided By
Kelly Schmidt Properties, LLC



