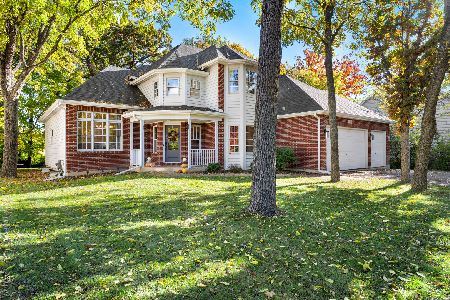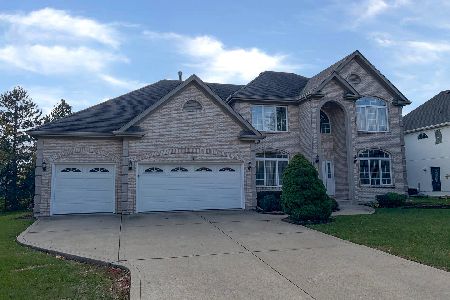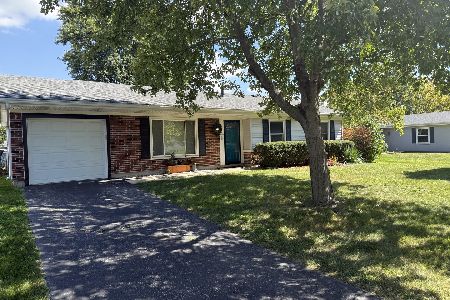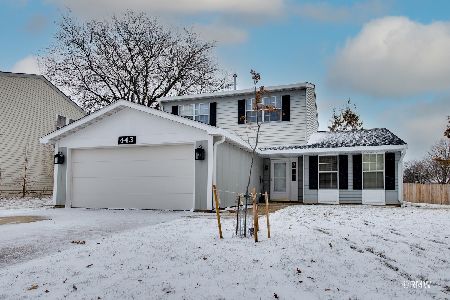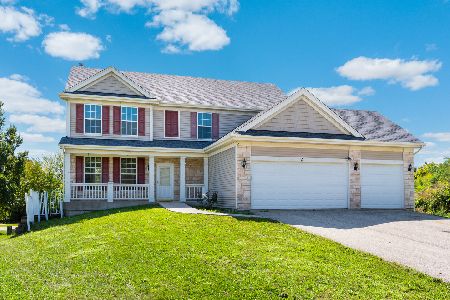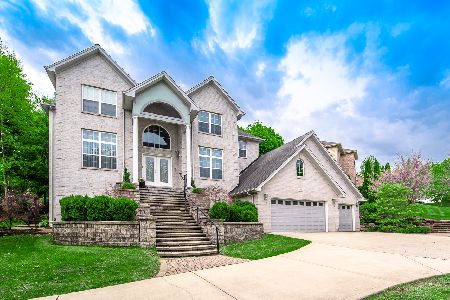440 Delaware Circle, Bolingbrook, Illinois 60440
$725,000
|
Sold
|
|
| Status: | Closed |
| Sqft: | 4,080 |
| Cost/Sqft: | $184 |
| Beds: | 5 |
| Baths: | 4 |
| Year Built: | 2006 |
| Property Taxes: | $17,925 |
| Days On Market: | 197 |
| Lot Size: | 0,00 |
Description
Welcome to 440 Delaware Circle an all-brick 5 bedroom, 4 bath home. This beautifully remodeled and meticulously maintained home offers over 4,000 sq ft of finished living space plus a full walk-out basement and a large bonus room above the garage. A grand two-story foyer with central staircase sets the tone for elegance throughout. Formal living and dining rooms provide dedicated entertaining space, while the open-concept kitchen and family room are perfect for everyday living. The gourmet kitchen features marble flooring, granite countertops, glass-front cabinetry, stainless steel appliances, a large island, and walk-in pantry. The adjacent family room offers a granite-surround fireplace and views of the wooded backyard. The main level includes a bedroom with a full bath ideal for guests or in-laws. Upstairs, the spacious primary suite features a tray ceiling, a walk-in closet, and a spa-like bathroom with a whirlpool tub, dual vanities, and a large walk-in shower with dual controls. Three additional bedrooms upstairs include one with its own private bathroom. All bathrooms have granite, tile, and quality finishes. The full walk-out basement can be used as a rec room, theater, gym, or second living area. The outdoor space is a true retreat, with multi-tiered brick paver patios, a built-in fire pit, grill area, and professionally designed landscaping. Surrounded by mature trees for privacy and beauty. Additional highlights include a 3-car garage, oversized laundry/mudroom, zoned HVAC, and designer lighting and paint throughout. Located near parks, forest preserves, shopping, and easy highway access.
Property Specifics
| Single Family | |
| — | |
| — | |
| 2006 | |
| — | |
| — | |
| No | |
| — |
| Will | |
| — | |
| 400 / Annual | |
| — | |
| — | |
| — | |
| 12358297 | |
| 1202101220010000 |
Property History
| DATE: | EVENT: | PRICE: | SOURCE: |
|---|---|---|---|
| 27 Jul, 2016 | Sold | $302,925 | MRED MLS |
| 5 Jul, 2016 | Under contract | $349,900 | MRED MLS |
| — | Last price change | $349,900 | MRED MLS |
| 11 Apr, 2016 | Listed for sale | $389,900 | MRED MLS |
| 16 Oct, 2020 | Sold | $510,000 | MRED MLS |
| 13 Aug, 2020 | Under contract | $520,000 | MRED MLS |
| — | Last price change | $530,000 | MRED MLS |
| 21 Jul, 2020 | Listed for sale | $530,000 | MRED MLS |
| 3 Mar, 2023 | Sold | $655,000 | MRED MLS |
| 5 Jan, 2023 | Under contract | $689,999 | MRED MLS |
| 23 Dec, 2022 | Listed for sale | $689,999 | MRED MLS |
| 31 Jul, 2025 | Sold | $725,000 | MRED MLS |
| 16 Jul, 2025 | Under contract | $749,900 | MRED MLS |
| 11 Jul, 2025 | Listed for sale | $749,900 | MRED MLS |
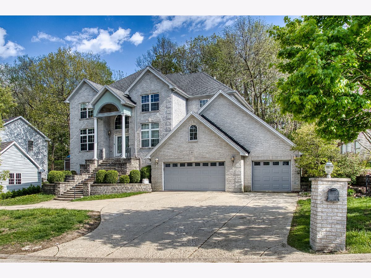
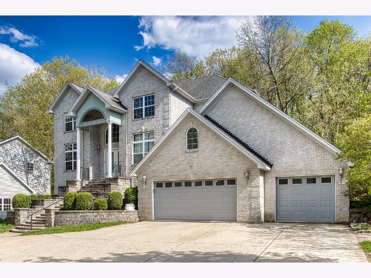
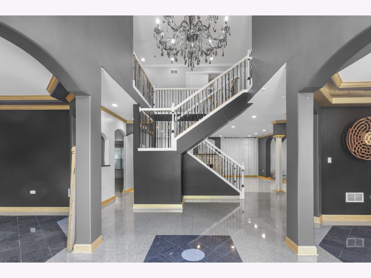

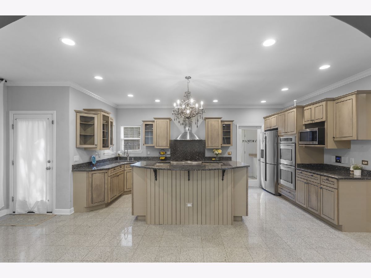
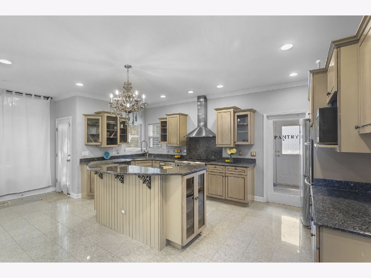
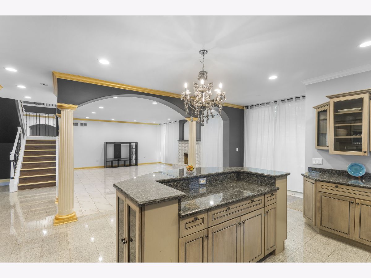
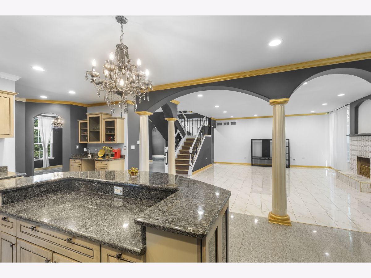
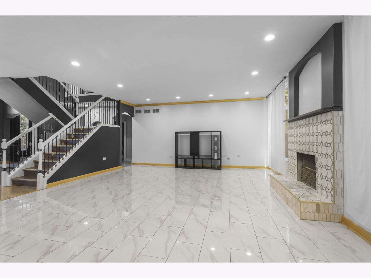
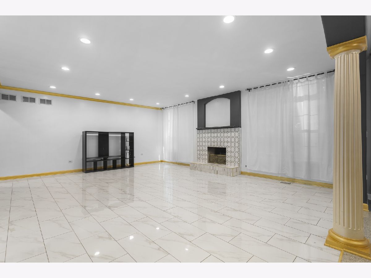
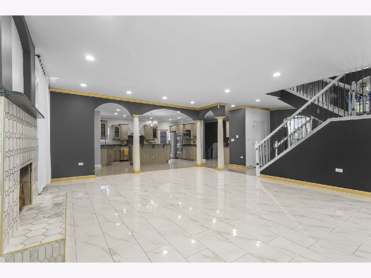
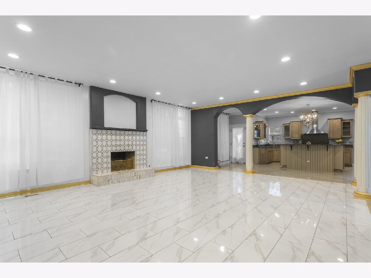
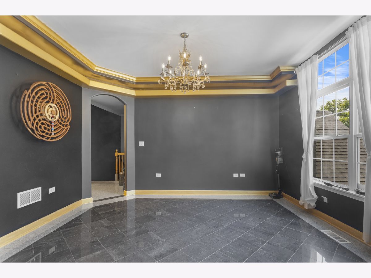
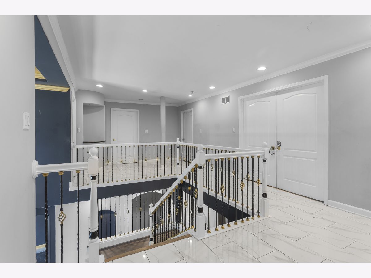
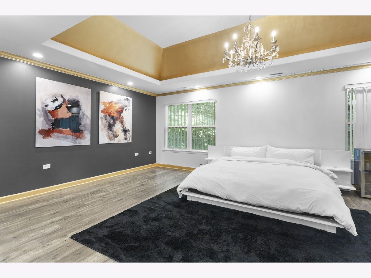
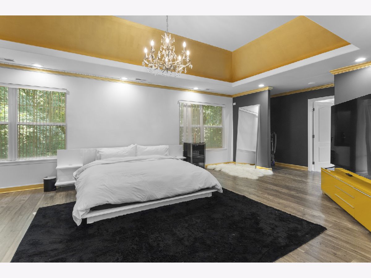
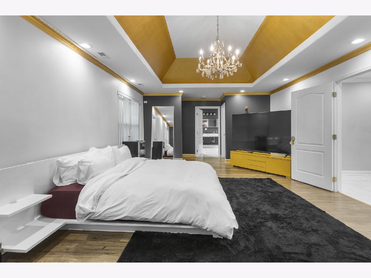
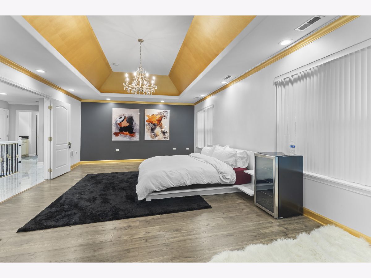
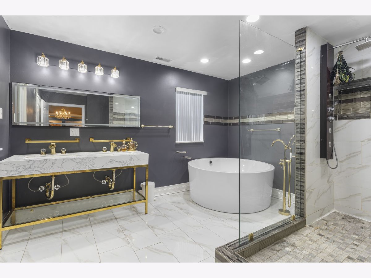
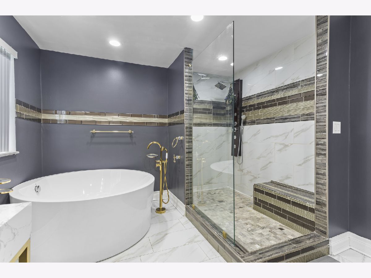
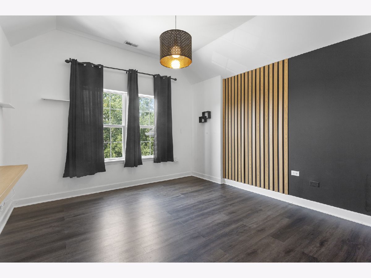
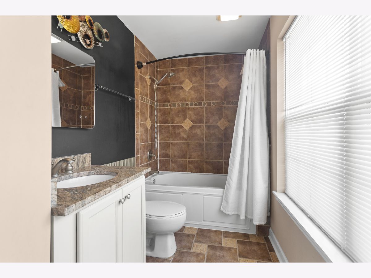
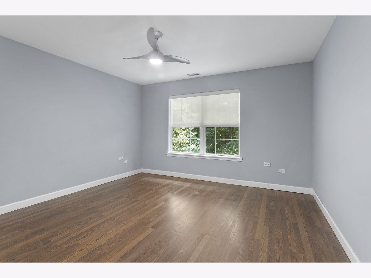
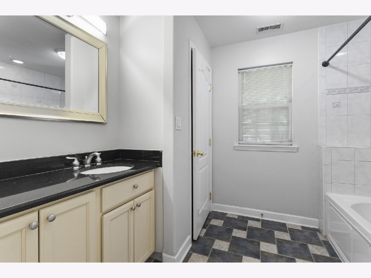
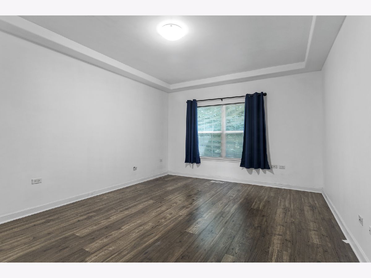

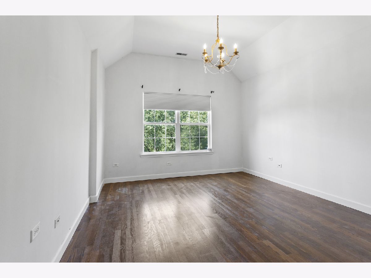
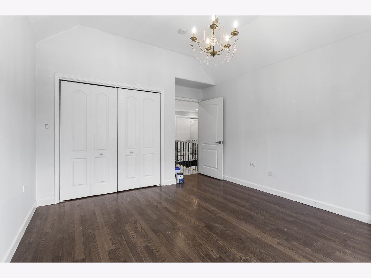
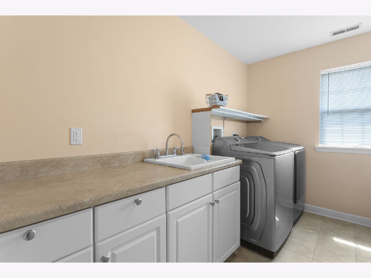
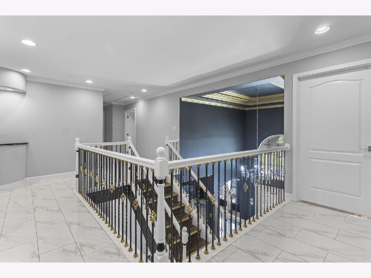
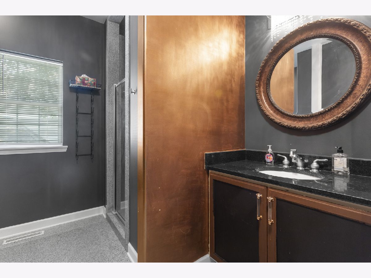
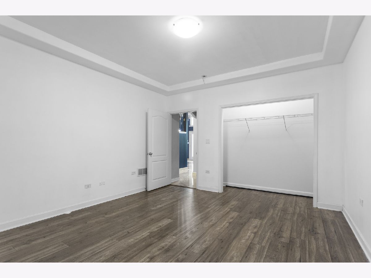


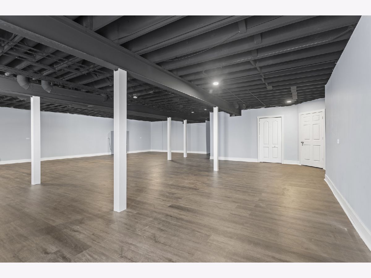


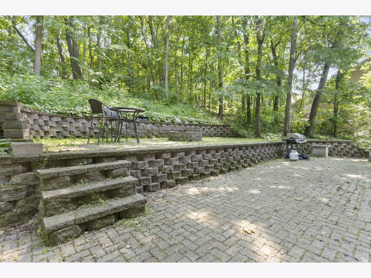

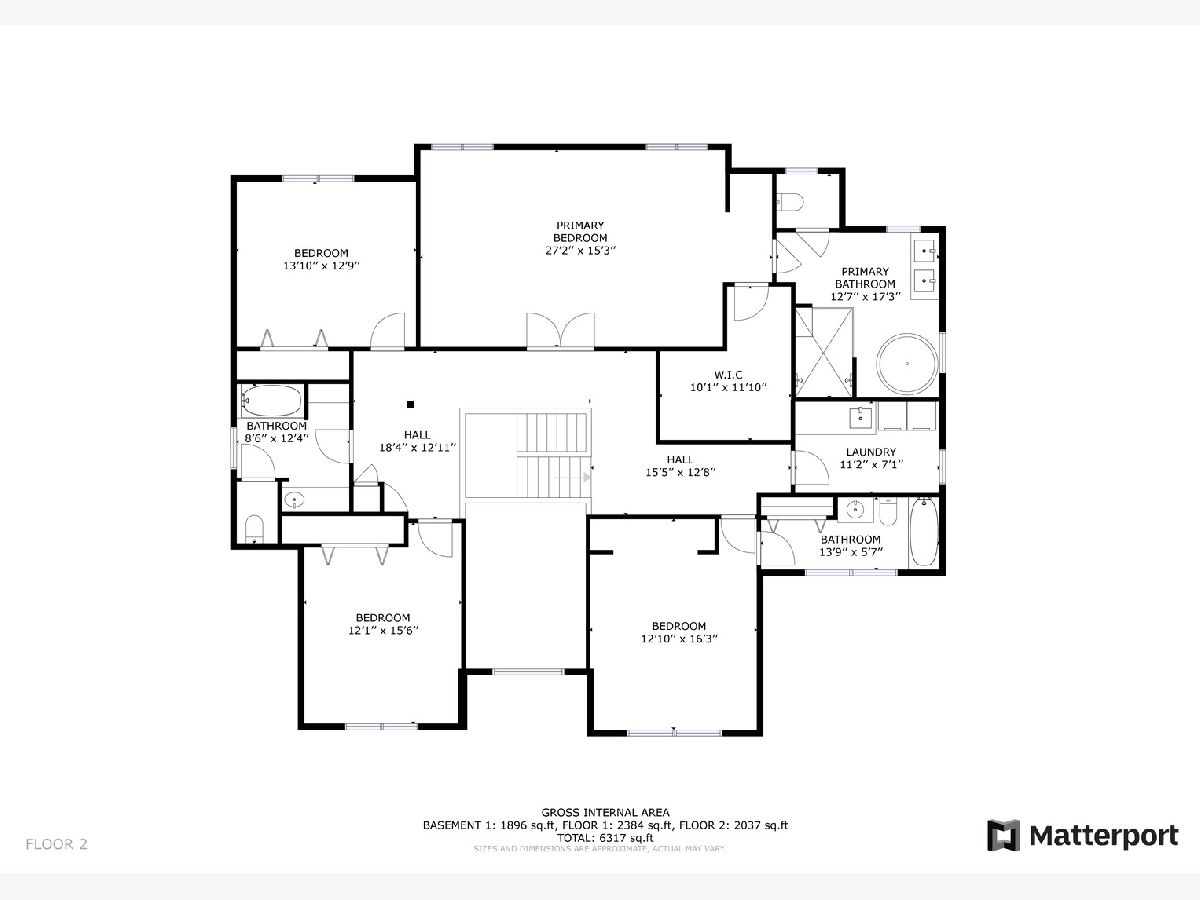
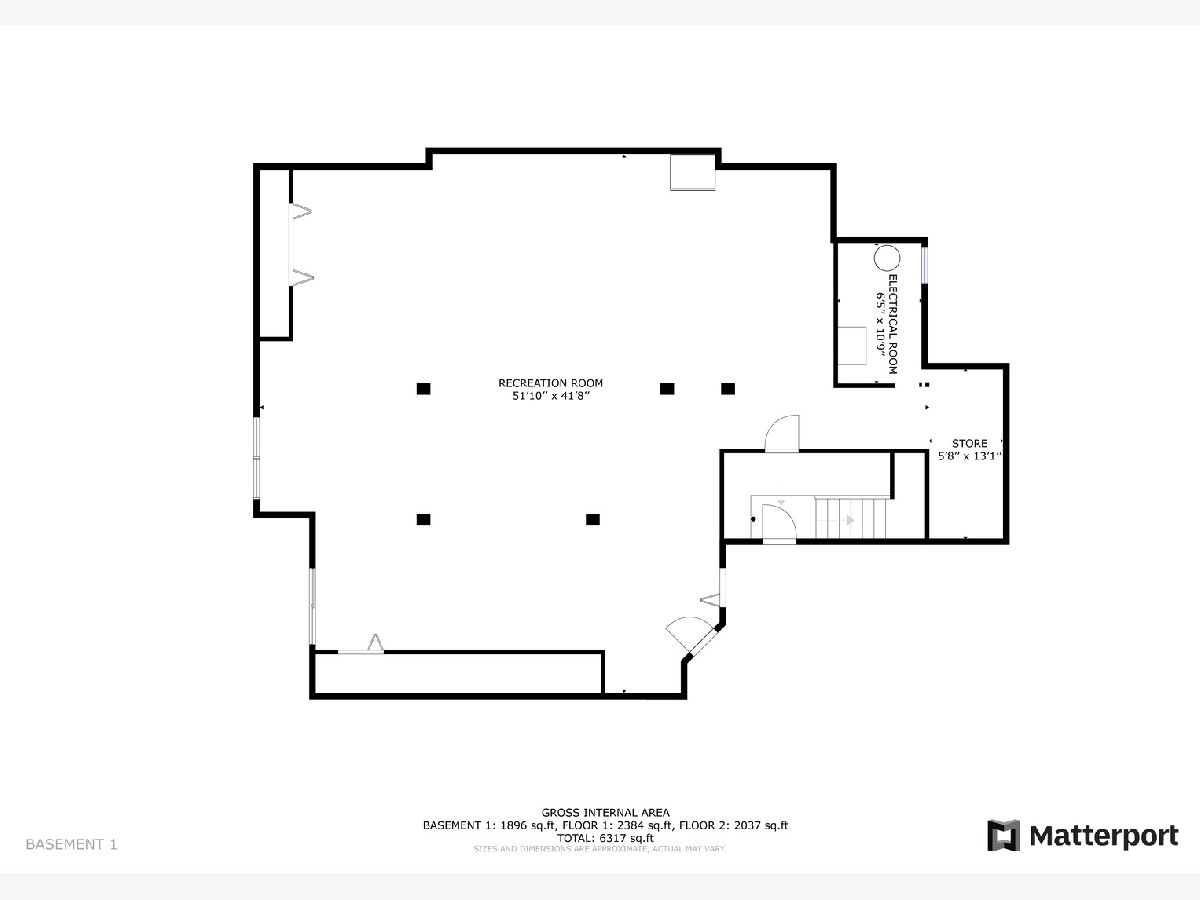
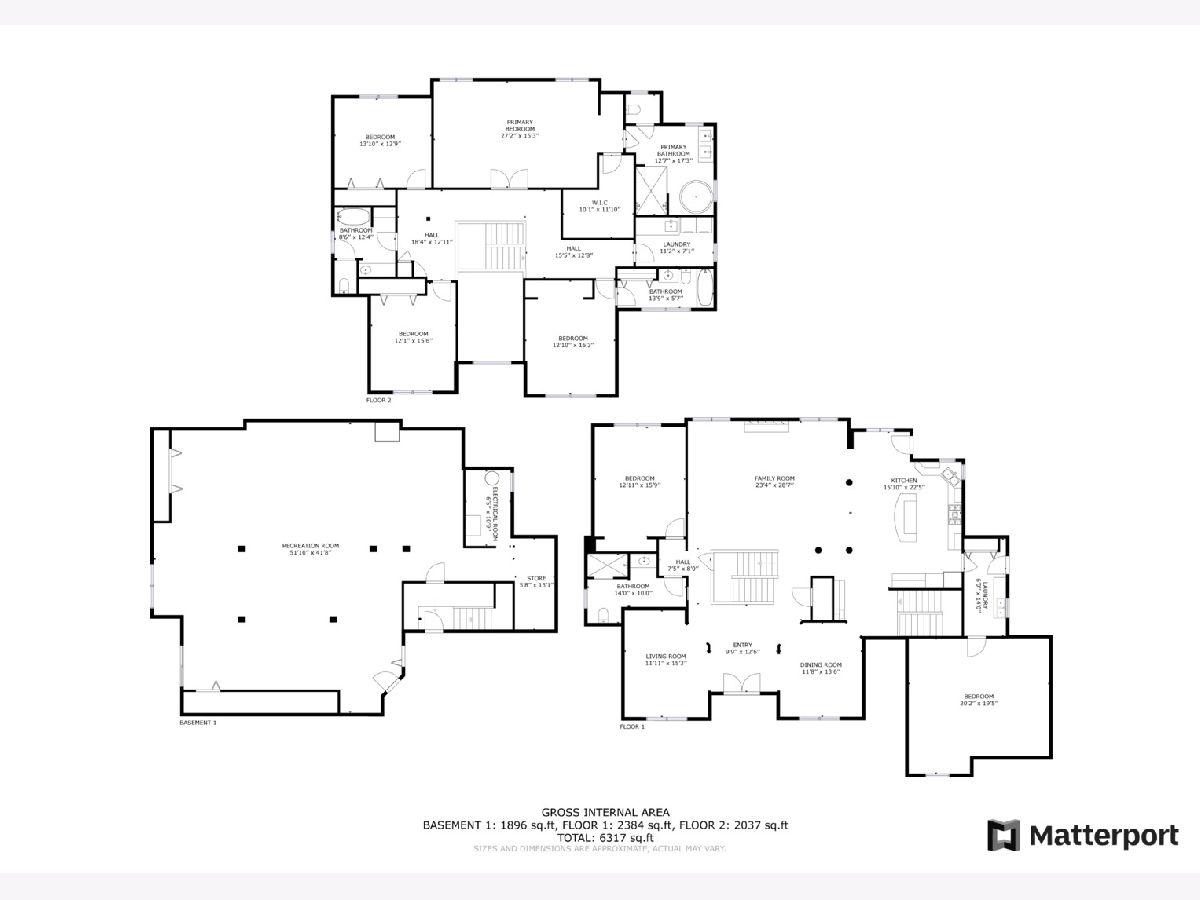
Room Specifics
Total Bedrooms: 5
Bedrooms Above Ground: 5
Bedrooms Below Ground: 0
Dimensions: —
Floor Type: —
Dimensions: —
Floor Type: —
Dimensions: —
Floor Type: —
Dimensions: —
Floor Type: —
Full Bathrooms: 4
Bathroom Amenities: —
Bathroom in Basement: 0
Rooms: —
Basement Description: —
Other Specifics
| 3 | |
| — | |
| — | |
| — | |
| — | |
| 139X138X51X131 | |
| — | |
| — | |
| — | |
| — | |
| Not in DB | |
| — | |
| — | |
| — | |
| — |
Tax History
| Year | Property Taxes |
|---|---|
| 2016 | $14,285 |
| 2020 | $15,327 |
| 2023 | $16,289 |
| 2025 | $17,925 |
Contact Agent
Nearby Similar Homes
Nearby Sold Comparables
Contact Agent
Listing Provided By
Exit Realty Redefined

