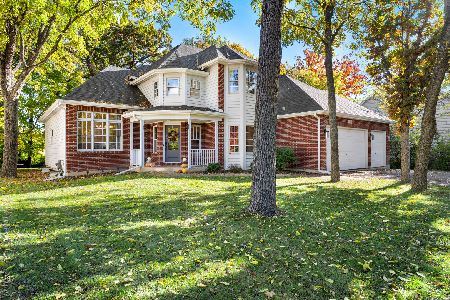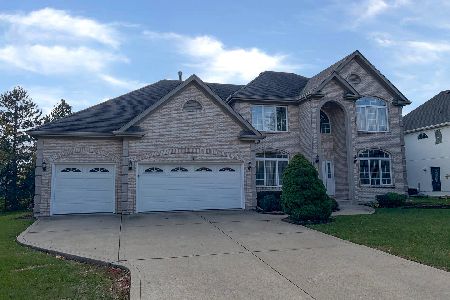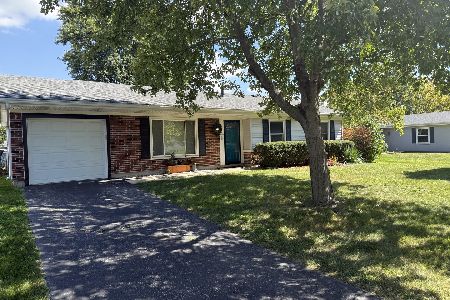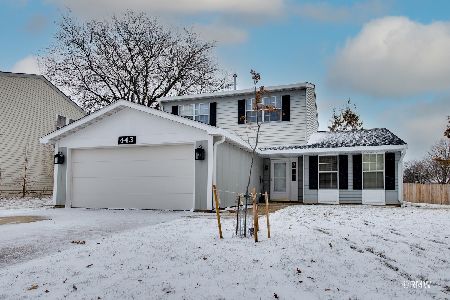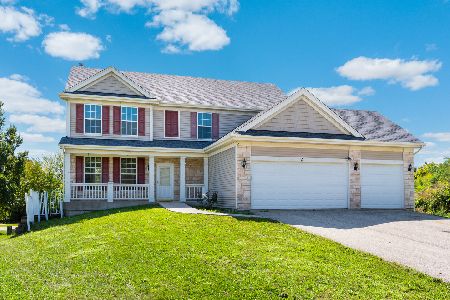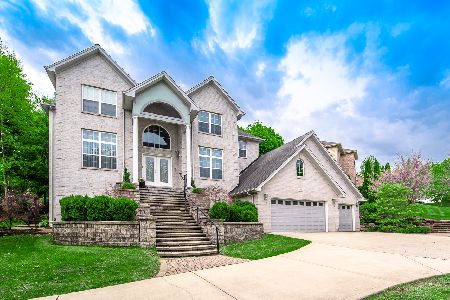440 Delaware Circle, Bolingbrook, Illinois 60440
$302,925
|
Sold
|
|
| Status: | Closed |
| Sqft: | 4,080 |
| Cost/Sqft: | $86 |
| Beds: | 5 |
| Baths: | 4 |
| Year Built: | 2006 |
| Property Taxes: | $14,285 |
| Days On Market: | 3575 |
| Lot Size: | 0,26 |
Description
**Charmed By Nature*Across From DuPage River Greenway** All Brick 2 Story w/Walk-Out Basement** 2 Story Foyer W/ Glass Etched Front Doors**Central Staircase**Separate Formal Living and Dining Rooms** Gourmet Kitchen w/Marble Flooring, Granite Counter Tops, Glass Front Cabinets, All Stainless Steel Appliances** 2nd Kitchen Separate on 1st Floor w/Range** 1st Floor Bedroom & Full Bath** Family Room w/Granite Surround Fireplace & Open to Kitchen** Master Suite w/Tray Ceiling, Spa Like Bathroom w/Whirlpool Tub, Double Sinks, Separate Shower w/Dual Controls**3 Other Large Bedrooms, 1 w/its Own Bathroom**2nd Floor Laundry Room w/Utility Sink & Cabinets**Full Unfinished Walk-Out Basement** Brick Paver Patio**Home Sold As-Is, 100% Tax Pro-ration and Seller Does Not Provide Survey.
Property Specifics
| Single Family | |
| — | |
| Traditional | |
| 2006 | |
| Full,Walkout | |
| — | |
| No | |
| 0.26 |
| Will | |
| Riverwoods | |
| 400 / Annual | |
| None | |
| Lake Michigan | |
| Public Sewer | |
| 09192713 | |
| 1202101220010000 |
Property History
| DATE: | EVENT: | PRICE: | SOURCE: |
|---|---|---|---|
| 27 Jul, 2016 | Sold | $302,925 | MRED MLS |
| 5 Jul, 2016 | Under contract | $349,900 | MRED MLS |
| — | Last price change | $349,900 | MRED MLS |
| 11 Apr, 2016 | Listed for sale | $389,900 | MRED MLS |
| 16 Oct, 2020 | Sold | $510,000 | MRED MLS |
| 13 Aug, 2020 | Under contract | $520,000 | MRED MLS |
| — | Last price change | $530,000 | MRED MLS |
| 21 Jul, 2020 | Listed for sale | $530,000 | MRED MLS |
| 3 Mar, 2023 | Sold | $655,000 | MRED MLS |
| 5 Jan, 2023 | Under contract | $689,999 | MRED MLS |
| 23 Dec, 2022 | Listed for sale | $689,999 | MRED MLS |
| 31 Jul, 2025 | Sold | $725,000 | MRED MLS |
| 16 Jul, 2025 | Under contract | $749,900 | MRED MLS |
| 11 Jul, 2025 | Listed for sale | $749,900 | MRED MLS |
Room Specifics
Total Bedrooms: 5
Bedrooms Above Ground: 5
Bedrooms Below Ground: 0
Dimensions: —
Floor Type: Carpet
Dimensions: —
Floor Type: Carpet
Dimensions: —
Floor Type: Carpet
Dimensions: —
Floor Type: —
Full Bathrooms: 4
Bathroom Amenities: Whirlpool,Separate Shower,Double Sink
Bathroom in Basement: 0
Rooms: Kitchen,Bedroom 5
Basement Description: Unfinished
Other Specifics
| 3 | |
| Concrete Perimeter | |
| Concrete | |
| Porch, Brick Paver Patio | |
| Wooded | |
| 139X138X51X131 | |
| — | |
| Full | |
| Vaulted/Cathedral Ceilings, First Floor Bedroom, Second Floor Laundry, First Floor Full Bath | |
| Double Oven, Microwave, Dishwasher, Refrigerator, Washer, Dryer, Stainless Steel Appliance(s) | |
| Not in DB | |
| Street Paved | |
| — | |
| — | |
| Gas Starter |
Tax History
| Year | Property Taxes |
|---|---|
| 2016 | $14,285 |
| 2020 | $15,327 |
| 2023 | $16,289 |
| 2025 | $17,925 |
Contact Agent
Nearby Similar Homes
Nearby Sold Comparables
Contact Agent
Listing Provided By
RE/MAX Professionals Select

