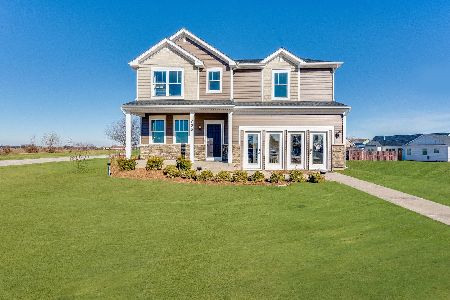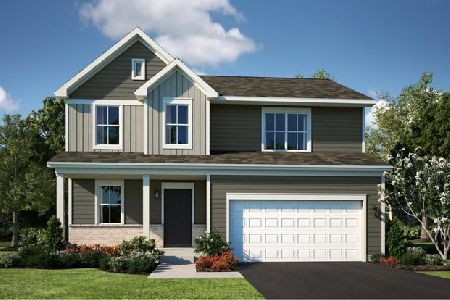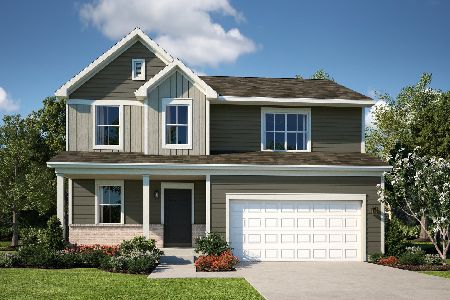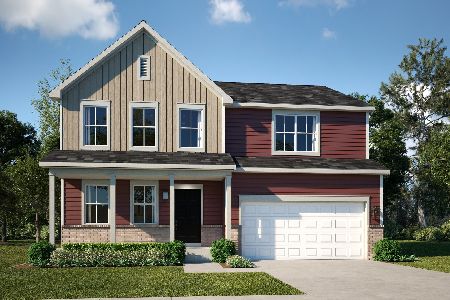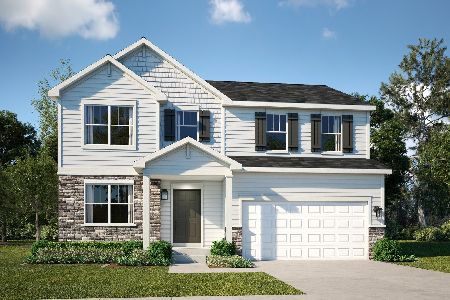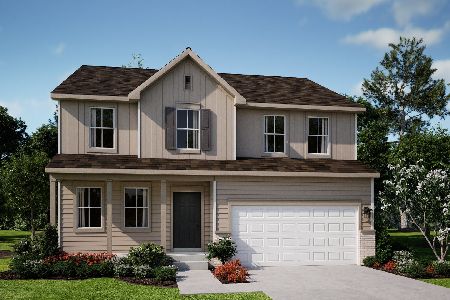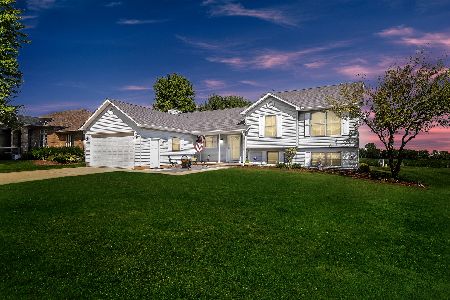440 Elian Court, Maple Park, Illinois 60151
$268,000
|
Sold
|
|
| Status: | Closed |
| Sqft: | 2,136 |
| Cost/Sqft: | $126 |
| Beds: | 4 |
| Baths: | 4 |
| Year Built: | 2001 |
| Property Taxes: | $6,644 |
| Days On Market: | 2925 |
| Lot Size: | 0,26 |
Description
Meticulously maintained and upgraded home with nearly 3000sf finished living space is located on a corner lot with 200' street radius. Open concept great room with fireplace spills into kitchen featuring Schrock cherry cabinets, granite counters, island and table space, formal DR with bay window, 1st floor laundry room with utility sink, glass panel doors and hardwood floors on 1st & 2nd floor. Spacious master with en suite has 6' jacuzzi, separate 4' shower, dual sinks with granite & walk-in closet and addt'l 3 BR`s all with ceiling fans share hall bath. Finished basement has full bath with multi stream digital shower with speakers. Outside has front and back covered porch, paver patio with knee wall, partially fenced, Rainbow playset & pro landscaping. Addt'l features include heated garage, dual 50 gallon power vent water heaters, central vac, custom draperies, new roof & gutters(2017).
Property Specifics
| Single Family | |
| — | |
| — | |
| 2001 | |
| Full | |
| — | |
| No | |
| 0.26 |
| De Kalb | |
| — | |
| 0 / Not Applicable | |
| None | |
| Public | |
| Public Sewer | |
| 09839683 | |
| 0936224002 |
Property History
| DATE: | EVENT: | PRICE: | SOURCE: |
|---|---|---|---|
| 18 Apr, 2018 | Sold | $268,000 | MRED MLS |
| 23 Mar, 2018 | Under contract | $269,500 | MRED MLS |
| — | Last price change | $274,000 | MRED MLS |
| 23 Jan, 2018 | Listed for sale | $274,000 | MRED MLS |
Room Specifics
Total Bedrooms: 4
Bedrooms Above Ground: 4
Bedrooms Below Ground: 0
Dimensions: —
Floor Type: Carpet
Dimensions: —
Floor Type: Hardwood
Dimensions: —
Floor Type: Hardwood
Full Bathrooms: 4
Bathroom Amenities: Whirlpool,Separate Shower,Double Sink
Bathroom in Basement: 1
Rooms: Recreation Room,Exercise Room
Basement Description: Finished
Other Specifics
| 2 | |
| Concrete Perimeter | |
| Concrete | |
| Patio, Brick Paver Patio, Storms/Screens | |
| Corner Lot,Fenced Yard,Landscaped | |
| 50X129X95X69X35X41 | |
| Unfinished | |
| Full | |
| Hardwood Floors, First Floor Laundry | |
| Range, Microwave, Dishwasher, Refrigerator, Disposal | |
| Not in DB | |
| Curbs, Sidewalks, Street Lights | |
| — | |
| — | |
| Gas Log, Gas Starter |
Tax History
| Year | Property Taxes |
|---|---|
| 2018 | $6,644 |
Contact Agent
Nearby Similar Homes
Nearby Sold Comparables
Contact Agent
Listing Provided By
Premier Living Properties

