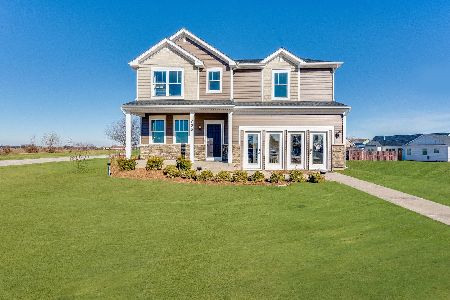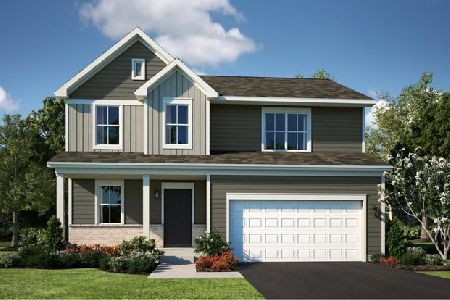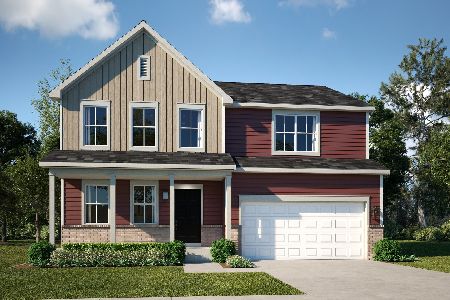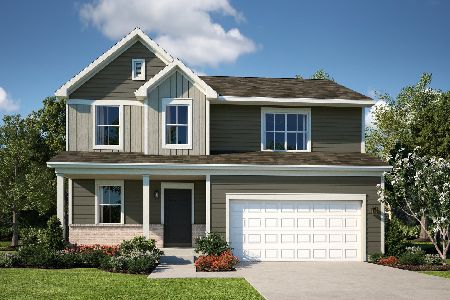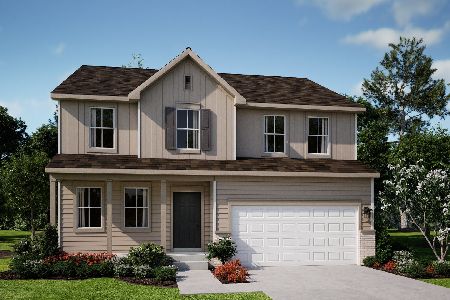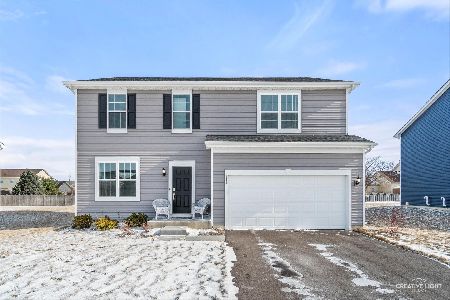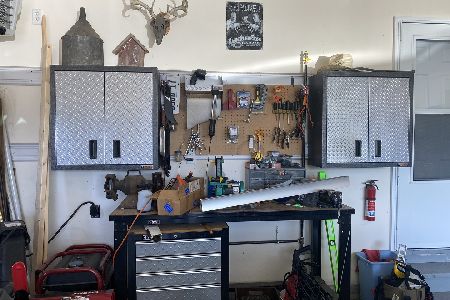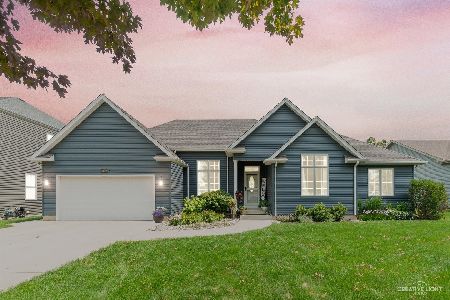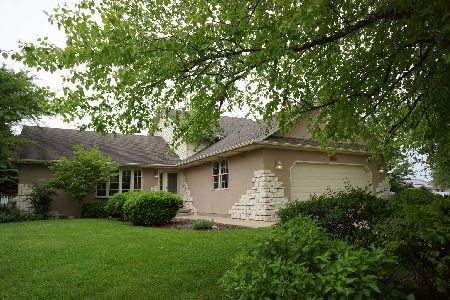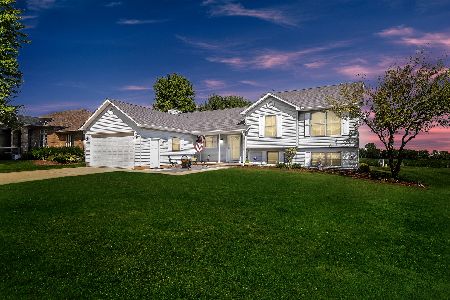549 Elian Court, Maple Park, Illinois 60151
$280,000
|
Sold
|
|
| Status: | Closed |
| Sqft: | 1,632 |
| Cost/Sqft: | $175 |
| Beds: | 3 |
| Baths: | 2 |
| Year Built: | 1999 |
| Property Taxes: | $7,763 |
| Days On Market: | 1620 |
| Lot Size: | 0,00 |
Description
This awesome ranch home checks all of the boxes! The brick front elevation lends this home sweet home stately and attractive curb appeal. The freshly refinished hardwood floors, brand new carpeting and fresh paint throughout make it feel like new! Nothing was overlooked with the thoughtful design of this home including luxury features such as the soaring vaulted ceilings in the family room and sunroom, ten foot ceilings in the foyer and dining room with pillars and arch, tray ceiling in the primary bedroom and solid wood 6 panel doors. In the primary bathroom you will love the high ceiling, jet tub and double vanity. The kitchen with birch cabinets and a pantry includes an eating area plus it is open to the sunroom with sliding glass doors to the deck. Outside you will enjoy visiting on the front porch or the deck in the back. The huge backyard offers plenty of options for recreation and entertaining family and friends. The oversized 2 car garage has been freshly painted and there is a rough in for a bathroom in the basement.
Property Specifics
| Single Family | |
| — | |
| Ranch | |
| 1999 | |
| Full | |
| — | |
| No | |
| — |
| De Kalb | |
| Heritage Hill Estates | |
| 0 / Not Applicable | |
| None | |
| Public | |
| Public Sewer | |
| 11185518 | |
| 0936225014 |
Nearby Schools
| NAME: | DISTRICT: | DISTANCE: | |
|---|---|---|---|
|
Grade School
John Stewart Elementary School |
302 | — | |
|
Middle School
Harter Middle School |
302 | Not in DB | |
|
High School
Kaneland High School |
302 | Not in DB | |
Property History
| DATE: | EVENT: | PRICE: | SOURCE: |
|---|---|---|---|
| 25 Oct, 2021 | Sold | $280,000 | MRED MLS |
| 9 Sep, 2021 | Under contract | $284,900 | MRED MLS |
| — | Last price change | $295,000 | MRED MLS |
| 20 Aug, 2021 | Listed for sale | $295,000 | MRED MLS |

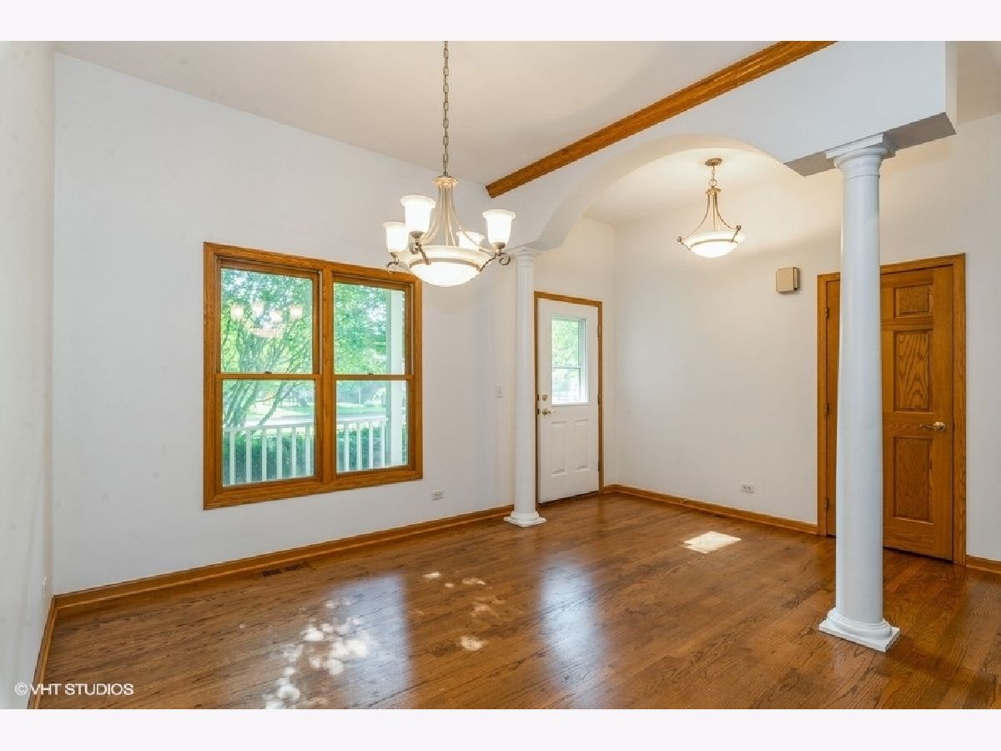
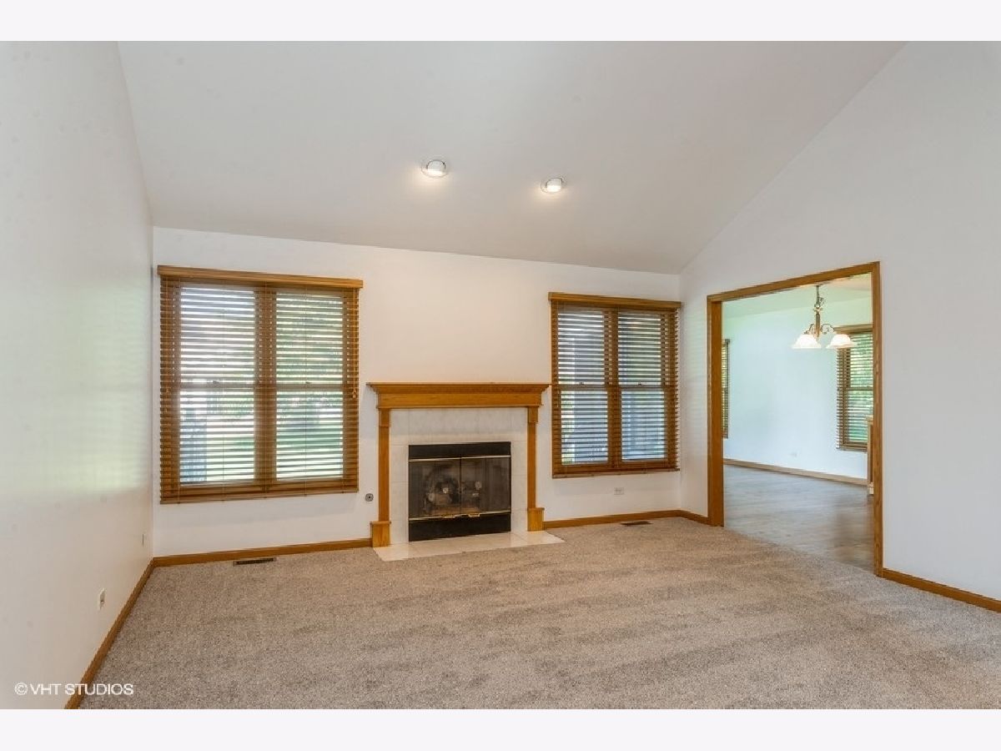
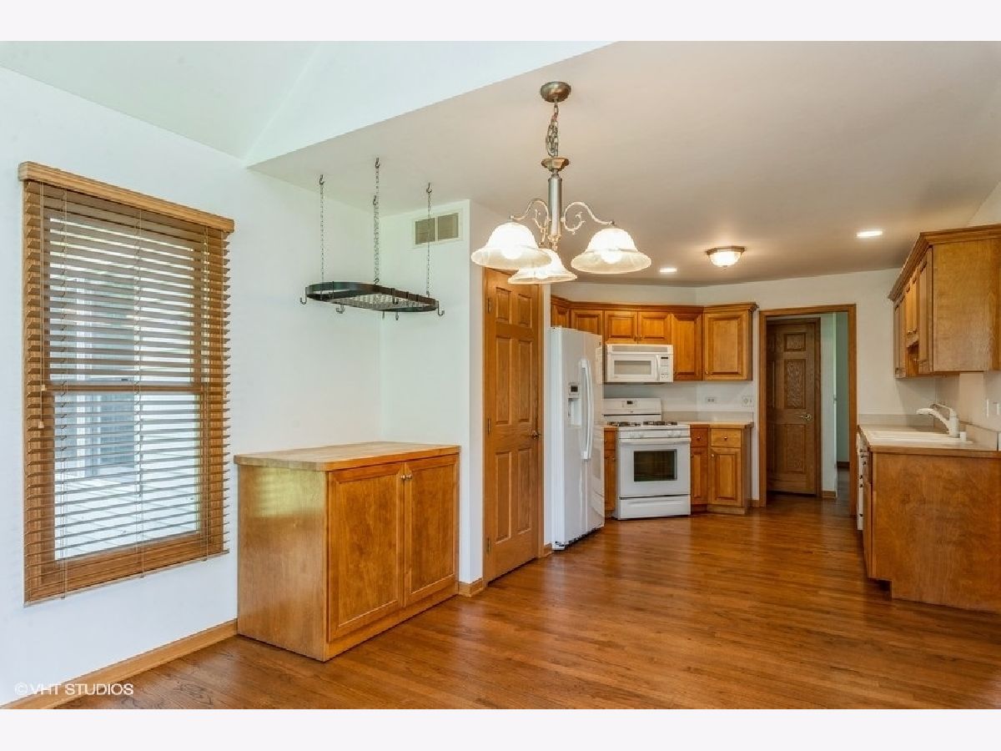


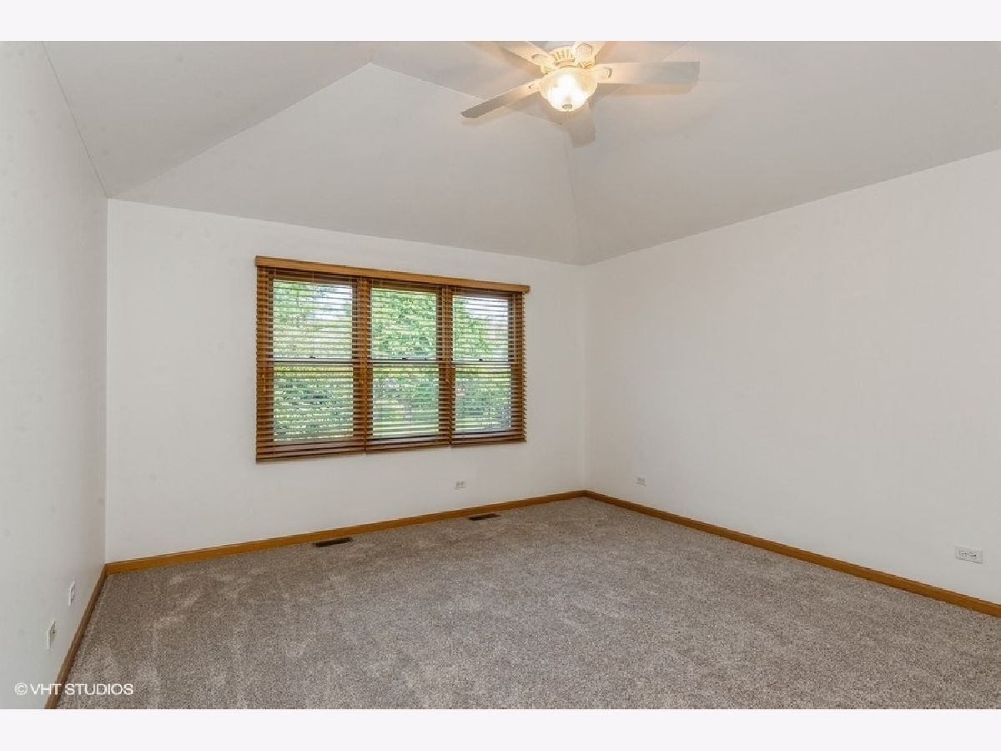





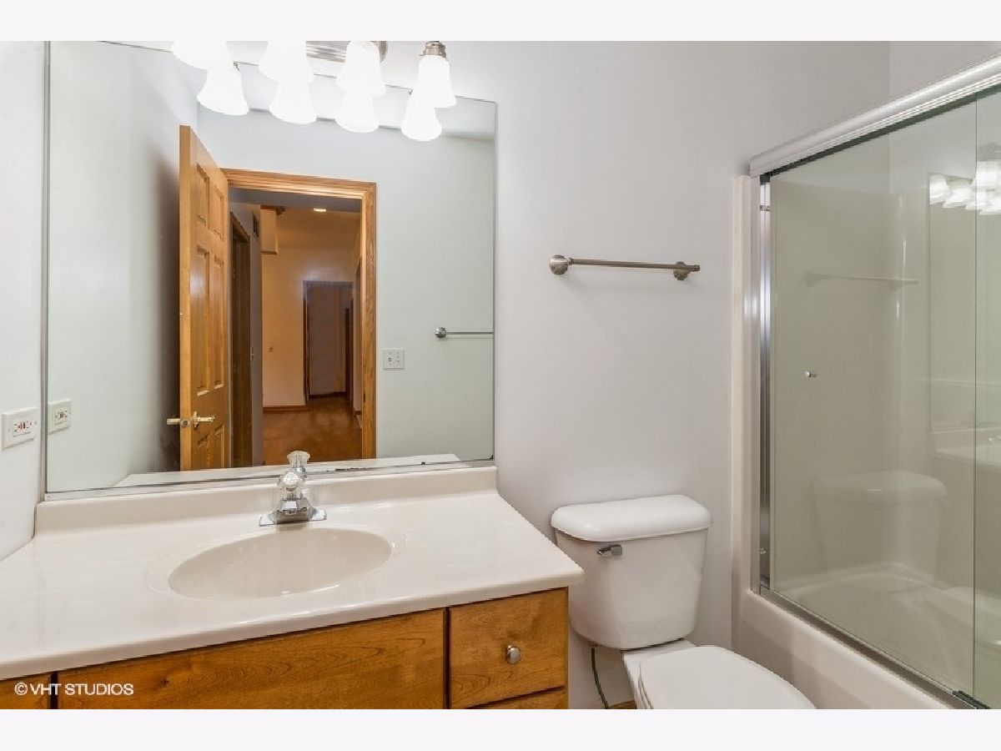



Room Specifics
Total Bedrooms: 3
Bedrooms Above Ground: 3
Bedrooms Below Ground: 0
Dimensions: —
Floor Type: Carpet
Dimensions: —
Floor Type: Hardwood
Full Bathrooms: 2
Bathroom Amenities: —
Bathroom in Basement: 0
Rooms: Foyer,Eating Area,Sun Room
Basement Description: Unfinished
Other Specifics
| 2 | |
| — | |
| — | |
| Deck, Porch | |
| — | |
| 13068 | |
| — | |
| Full | |
| Vaulted/Cathedral Ceilings, Hardwood Floors | |
| Range, Microwave, Dishwasher, Refrigerator, Washer, Dryer, Disposal | |
| Not in DB | |
| — | |
| — | |
| — | |
| Gas Log |
Tax History
| Year | Property Taxes |
|---|---|
| 2021 | $7,763 |
Contact Agent
Nearby Similar Homes
Nearby Sold Comparables
Contact Agent
Listing Provided By
Coldwell Banker Real Estate Group

